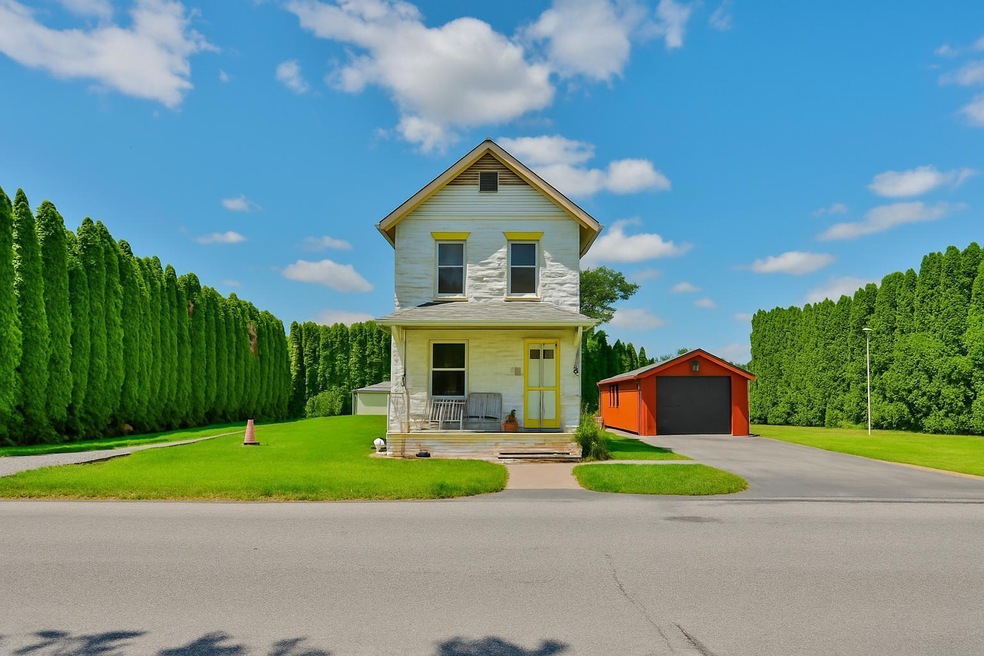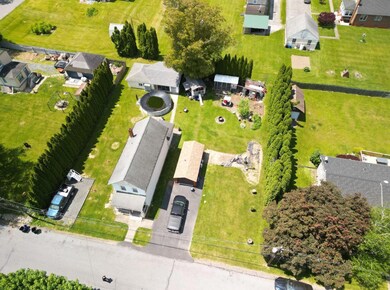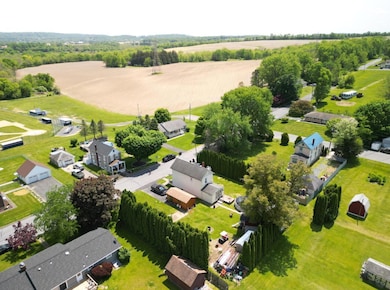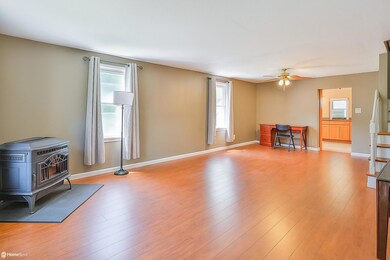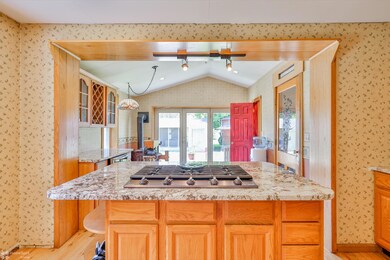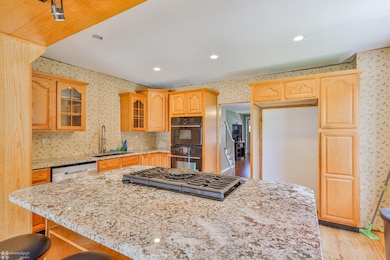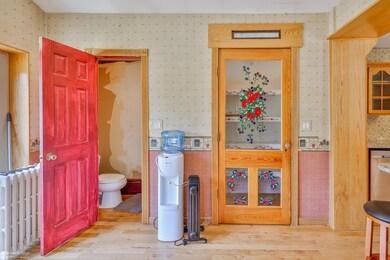
6336 5th Ave Bangor, PA 18013
Highlights
- Colonial Architecture
- Wood Flooring
- No HOA
- Cathedral Ceiling
- Granite Countertops
- Double Oven
About This Home
As of July 2025Welcome to 6336 5th Ave—a charming Colonial tucked into the quiet village of Martins Creek. This 3-bedroom, 1.5-bath home features a warm, semi-open layout with stylish flooring, a cozy pellet stove, and a bright vaulted kitchen with granite countertops and propane heat. Outside, enjoy a screened-in patio with a custom pizza oven and an attached finished bonus room complete with a bar—perfect for entertaining. The backyard also includes a treehouse, 1-car garage, shed, and off-street parking. The property is lined with trees for added privacy, and there's a baseball field right across the street in this tight-knit community. OPEN HOUSE Sunday 6/8 11am-1pm
Last Agent to Sell the Property
CENTURY 21 Ramos Realty, Inc. License #RM419607 Listed on: 06/04/2025
Home Details
Home Type
- Single Family
Est. Annual Taxes
- $3,780
Year Built
- Built in 1900
Lot Details
- 0.29 Acre Lot
Parking
- 1 Car Garage
- Front Facing Garage
- Driveway
- On-Street Parking
- 6 Open Parking Spaces
- Off-Street Parking
Home Design
- Colonial Architecture
- Shingle Roof
Interior Spaces
- 1,344 Sq Ft Home
- 2-Story Property
- Bar
- Cathedral Ceiling
- Storage
- Basement Fills Entire Space Under The House
Kitchen
- Double Oven
- Gas Cooktop
- Dishwasher
- Granite Countertops
Flooring
- Wood
- Carpet
- Ceramic Tile
- Luxury Vinyl Tile
Bedrooms and Bathrooms
- 3 Bedrooms
Outdoor Features
- Screened Patio
- Front Porch
Utilities
- Window Unit Cooling System
- Heating System Uses Oil
- Radiant Heating System
- Well
- On Site Septic
Community Details
- No Home Owners Association
Listing and Financial Details
- Assessor Parcel Number 5367-08-7390-2905
Ownership History
Purchase Details
Home Financials for this Owner
Home Financials are based on the most recent Mortgage that was taken out on this home.Purchase Details
Purchase Details
Similar Homes in Bangor, PA
Home Values in the Area
Average Home Value in this Area
Purchase History
| Date | Type | Sale Price | Title Company |
|---|---|---|---|
| Deed | $305,000 | None Listed On Document | |
| Deed | $305,000 | None Listed On Document | |
| Interfamily Deed Transfer | -- | None Available | |
| Deed | $88,000 | -- |
Mortgage History
| Date | Status | Loan Amount | Loan Type |
|---|---|---|---|
| Open | $295,850 | New Conventional | |
| Closed | $295,850 | New Conventional | |
| Previous Owner | $157,650 | New Conventional | |
| Previous Owner | $159,000 | New Conventional |
Property History
| Date | Event | Price | Change | Sq Ft Price |
|---|---|---|---|---|
| 07/23/2025 07/23/25 | Sold | $305,000 | +1.7% | $227 / Sq Ft |
| 06/12/2025 06/12/25 | Off Market | $300,000 | -- | -- |
| 06/03/2025 06/03/25 | For Sale | $300,000 | -- | $223 / Sq Ft |
Tax History Compared to Growth
Tax History
| Year | Tax Paid | Tax Assessment Tax Assessment Total Assessment is a certain percentage of the fair market value that is determined by local assessors to be the total taxable value of land and additions on the property. | Land | Improvement |
|---|---|---|---|---|
| 2025 | $457 | $42,300 | $14,800 | $27,500 |
| 2024 | $3,715 | $42,300 | $14,800 | $27,500 |
| 2023 | $3,574 | $42,300 | $14,800 | $27,500 |
| 2022 | $3,493 | $42,300 | $14,800 | $27,500 |
| 2021 | $3,481 | $42,300 | $14,800 | $27,500 |
| 2020 | $3,479 | $42,300 | $14,800 | $27,500 |
| 2019 | $3,428 | $42,300 | $14,800 | $27,500 |
| 2018 | $3,368 | $42,300 | $14,800 | $27,500 |
| 2017 | $3,285 | $42,300 | $14,800 | $27,500 |
| 2016 | -- | $42,300 | $14,800 | $27,500 |
| 2015 | -- | $42,300 | $14,800 | $27,500 |
| 2014 | -- | $42,300 | $14,800 | $27,500 |
Agents Affiliated with this Home
-
Brian Fadrowski
B
Seller's Agent in 2025
Brian Fadrowski
Century 21 Ramos Realty
(917) 825-7011
1 in this area
8 Total Sales
Map
Source: Pocono Mountains Association of REALTORS®
MLS Number: PM-132820
APN: H10NW3-5-7-0317
- 2215 Pennsylvania Ave
- 1014 Railroad Ave
- 5519 Lower Mud Run Rd
- 4962 Lehigh Rd
- 4709 S Delaware Dr
- 4834 Maple St
- 1 Lenape Ln
- 0 Benns Hill Rd Unit 759402
- 0 Benns Hill Rd Unit 757268
- 6023 Del Haven Rd
- 50 Nagys Hill Rd
- 999999 Green Valley Way
- 2948 River
- 119 Buttonwood Ln
- 5 Green Valley Way
- 5449 Depues Rd
- 420 Rinaldi Ln
- 2829 Brinker Ln
- 9815 Hilltop Dr
- 264 Ridge Rd
