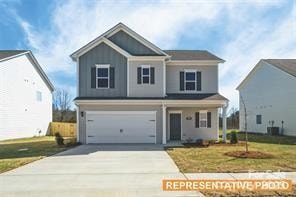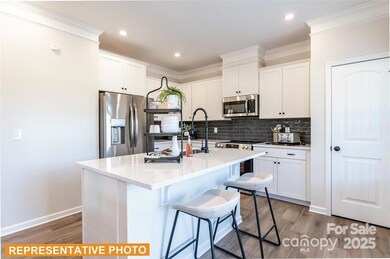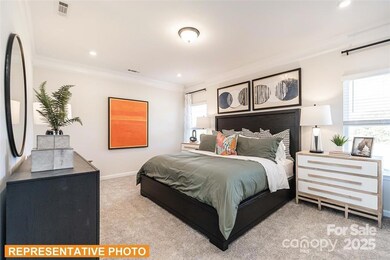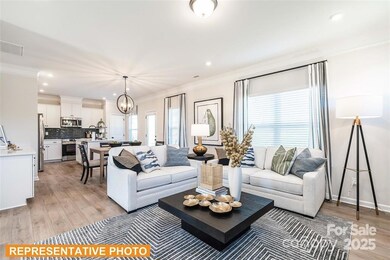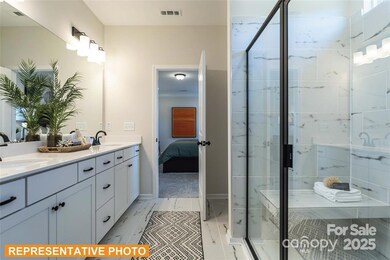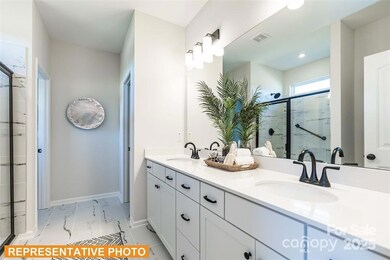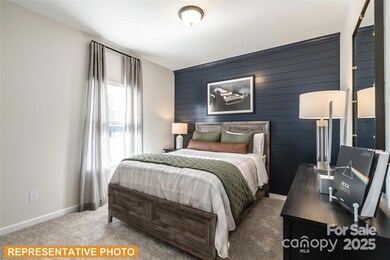6336 Busch Way Midland, NC 28107
Estimated payment $2,369/month
Highlights
- New Construction
- Open Floorplan
- Breakfast Area or Nook
- Bethel Elementary School Rated 9+
- Traditional Architecture
- Front Porch
About This Home
PROPOSED "to be built" Wonderful 2 story home featuring a 4 bedroom, 2.5 bath open concept floor plan efficiently designed just for you. The wide entry foyer guides you effortlessly to the spacious family room, breakfast area, and kitchen. The Kitchen boasts a large island, stainless-steel appliances, granite countertops, 42" white cabinets decorated with crown molding, tile back splash, and a pantry. Vinyl plank flooring throughout the first floor. The second-floor spacious owner's suite is tucked away with a private owner's bath including dual marble vanities, a large shower and massive walk-in closet. Also, on the second level you will find two additional bedrooms, a full bath, laundry room, and the option of either a 4th bedroom OR a loft. This community features rare 90-foot-wide lots that provide desirable space between each home. Located just minutes from Villages at Red Bridge shopping center, Locust Town Center, Red Bridge Golf Club, grocery stores, Rob Wallace Park and a short drive to I485, Novant Health Mint Hill Medical Center and Publix. Schedule your appointment today- your new home awaits!
ASK ABOUT OUR SPECIAL FINANCING AND EXCITING PROMOTIONS!
Listing Agent
SDH Charlotte LLC Brokerage Email: mneely@smithdouglas.com License #325201 Listed on: 05/30/2025
Home Details
Home Type
- Single Family
Year Built
- Built in 2025 | New Construction
Lot Details
- Lot Dimensions are 95 x 120
- Cleared Lot
HOA Fees
- $34 Monthly HOA Fees
Parking
- 2 Car Attached Garage
- Front Facing Garage
- Driveway
Home Design
- Home is estimated to be completed on 12/19/25
- Traditional Architecture
- Slab Foundation
- Composition Roof
Interior Spaces
- 2-Story Property
- Open Floorplan
- Crown Molding
- Entrance Foyer
- Pull Down Stairs to Attic
- Carbon Monoxide Detectors
Kitchen
- Breakfast Area or Nook
- Electric Oven
- Electric Cooktop
- Microwave
- Dishwasher
- Kitchen Island
- Disposal
Flooring
- Carpet
- Vinyl
Bedrooms and Bathrooms
- 3 Bedrooms
- Split Bedroom Floorplan
- Walk-In Closet
Laundry
- Laundry Room
- Washer and Electric Dryer Hookup
Outdoor Features
- Patio
- Front Porch
Schools
- Bethal Elementary School
- C.C. Griffin Middle School
- Central Cabarrus High School
Utilities
- Central Air
- Vented Exhaust Fan
- Heat Pump System
- Electric Water Heater
- Cable TV Available
Listing and Financial Details
- Assessor Parcel Number 55652030520000
Community Details
Overview
- Superior Management Association, Phone Number (704) 875-7299
- Built by Smith Douglas Homes
- Pine Bluff Subdivision, Proposed Benson II A Floorplan
- Mandatory home owners association
Recreation
- Community Playground
Map
Home Values in the Area
Average Home Value in this Area
Property History
| Date | Event | Price | List to Sale | Price per Sq Ft |
|---|---|---|---|---|
| 10/25/2025 10/25/25 | Price Changed | $372,700 | -3.9% | $206 / Sq Ft |
| 07/25/2025 07/25/25 | Price Changed | $387,700 | +0.5% | $214 / Sq Ft |
| 05/30/2025 05/30/25 | For Sale | $385,700 | -- | $213 / Sq Ft |
Source: Canopy MLS (Canopy Realtor® Association)
MLS Number: 4259518
- 12029 Muscadine Ct
- 6430 Honor Ave
- 12108 Muscadine Ct
- 12020 Muscadine Ct
- 12005 Muscadine Ct
- 12013 Muscadine Ct
- 12139 Muscadine Ct
- 12124 Muscadine Ct
- 6308 Honor Ave
- 12160 Muscadine Ct
- The Benson II Plan at Pine Bluff
- The McGinnis Plan at Pine Bluff
- The James Plan at Pine Bluff
- The Langford Plan at Pine Bluff
- The Lancaster Plan at Pine Bluff
- The Harrington Plan at Pine Bluff
- The Phoenix Plan at Pine Bluff
- The Avery Plan at Pine Bluff
- The Coleman Plan at Pine Bluff
- 12155 Muscadine Ct
- 421 Carolina Hemlock Dr
- 105 A Kluttz St
- 267 Harrison Ln
- 11824 Paver Ln
- 304 Harrison Ln
- 12529 Garron Rd
- 3378 Saddlebrook Dr
- 3852 Tersk Dr
- 3852 Tersk Dr
- 8438 Meadowcreek Village Dr
- 8253 Chilkoot Ln
- 1912 Barkley Rd
- 3612 E Brief Rd
- 11730 Crossroads Place
- 7362 Mill Ruins Ave SW
- 10813 Flintshire Rd
- 1509 Scarbrough Cir SW
- 775 Pointe Andrews Dr
- 10601 Wood Meadow Dr
- 7631 Griffins Gate Dr SW
