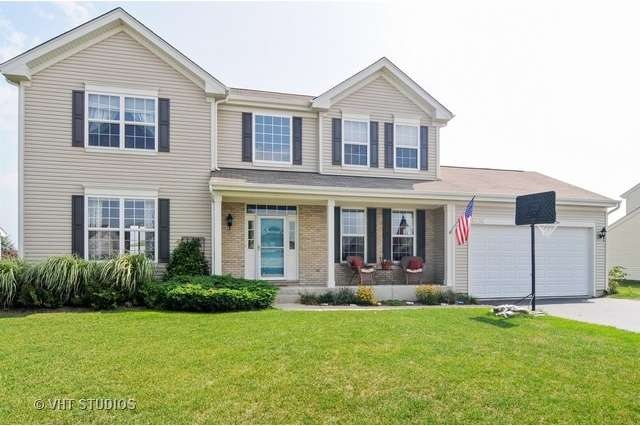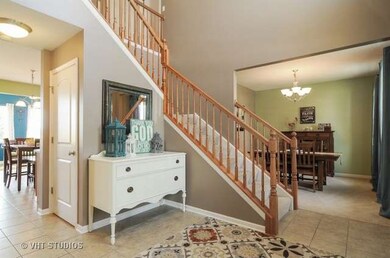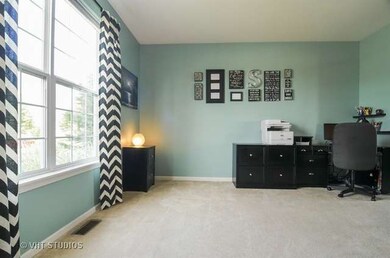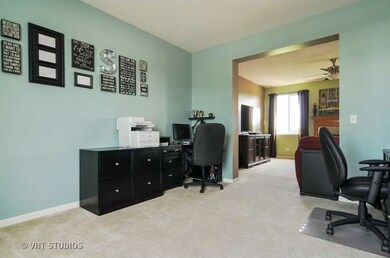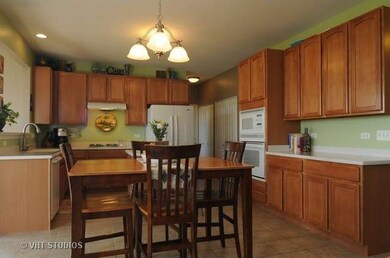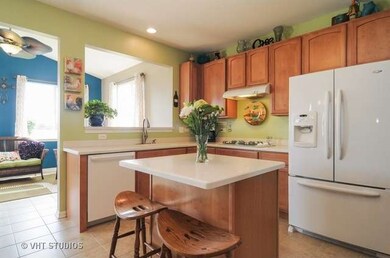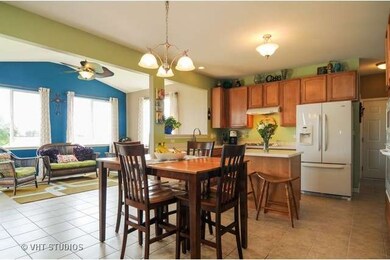
6336 Cork Ln McHenry, IL 60050
Highlights
- Landscaped Professionally
- Recreation Room
- Heated Sun or Florida Room
- McHenry Community High School - Upper Campus Rated A-
- Vaulted Ceiling
- Walk-In Pantry
About This Home
As of June 2024THIS IS WHAT YOU HAVE BEEN WAITING FOR! THIS LEGEND LAKES BEAUTY IS RIGHT DOWN THE STREET FROM THE COMMUNITY PARK AND FIRE STATION. WAKE UP IN YOUR MASTER SUITE WITH VAULTED CEILINGS AND A LARGE WALK-IN CLOSET & PRVT BATHROOM THAT BOASTS A SEPERATE SHOWER & SOAKING TUB. ENJOY BREAKFAST IN YOUR GOURMET KITCHEN WHICH INCLUDES CORIAN COUNTERS, CERAMIC FLOORS, A BUILT-IN OVEN & COOKTOP THAT OVERLOOKS YOUR SUN FILLED MORNING ROOM & FAMILY ROOM WITH A COZY FIREPLACE. HEAD OUTSIDE TO ENTERTAIN ON YOUR 12x15 PATIO AND FIREPIT OR HEAD TO THE NEWLY FINISHED BASEMENT, ALL THAT NEEDS TO BE COMPLETED IS THE CEILING, THE HARD PART IS DONE. THE BASEMENT IS ROUGHED IN FOR A FULL BATH WHICH IS PARTIALLY FINISHED AS WELL. YOU WILL NOT BE DISAPPOINTED IN THIS HOME. IT HAS BEEN WELL TAKEN CARED FOR AND IS READY TO WELCOME YOU HOME!
Last Agent to Sell the Property
Keller Williams North Shore West License #475153058 Listed on: 09/09/2015

Last Buyer's Agent
Barbara Oborne
RE/MAX Suburban
Home Details
Home Type
- Single Family
Est. Annual Taxes
- $9,778
Year Built
- 2006
HOA Fees
- $28 per month
Parking
- Attached Garage
- Garage Transmitter
- Garage Door Opener
- Driveway
- Garage Is Owned
Home Design
- Brick Exterior Construction
- Slab Foundation
- Asphalt Shingled Roof
- Vinyl Siding
Interior Spaces
- Vaulted Ceiling
- Wood Burning Fireplace
- Fireplace With Gas Starter
- Breakfast Room
- Recreation Room
- Play Room
- Heated Sun or Florida Room
- Laundry on main level
Kitchen
- Breakfast Bar
- Walk-In Pantry
- Double Oven
- Microwave
- Dishwasher
- Kitchen Island
- Disposal
Bedrooms and Bathrooms
- Primary Bathroom is a Full Bathroom
- Dual Sinks
- Soaking Tub
- Separate Shower
Partially Finished Basement
- Basement Fills Entire Space Under The House
- Finished Basement Bathroom
Outdoor Features
- Patio
- Porch
Utilities
- Forced Air Heating and Cooling System
- Heating System Uses Gas
Additional Features
- Landscaped Professionally
- Property is near a bus stop
Listing and Financial Details
- Homeowner Tax Exemptions
- $3,000 Seller Concession
Ownership History
Purchase Details
Home Financials for this Owner
Home Financials are based on the most recent Mortgage that was taken out on this home.Purchase Details
Home Financials for this Owner
Home Financials are based on the most recent Mortgage that was taken out on this home.Purchase Details
Home Financials for this Owner
Home Financials are based on the most recent Mortgage that was taken out on this home.Purchase Details
Home Financials for this Owner
Home Financials are based on the most recent Mortgage that was taken out on this home.Similar Homes in McHenry, IL
Home Values in the Area
Average Home Value in this Area
Purchase History
| Date | Type | Sale Price | Title Company |
|---|---|---|---|
| Warranty Deed | $435,000 | None Listed On Document | |
| Interfamily Deed Transfer | -- | Ppecision Title | |
| Warranty Deed | $268,000 | Heritage Title Co | |
| Warranty Deed | $285,318 | Stewart Title Company |
Mortgage History
| Date | Status | Loan Amount | Loan Type |
|---|---|---|---|
| Open | $326,250 | New Conventional | |
| Previous Owner | $243,000 | New Conventional | |
| Previous Owner | $254,600 | New Conventional | |
| Previous Owner | $212,365 | New Conventional | |
| Previous Owner | $217,500 | Unknown |
Property History
| Date | Event | Price | Change | Sq Ft Price |
|---|---|---|---|---|
| 06/26/2024 06/26/24 | Sold | $435,000 | +6.4% | $181 / Sq Ft |
| 05/06/2024 05/06/24 | Pending | -- | -- | -- |
| 05/01/2024 05/01/24 | For Sale | $408,888 | +52.6% | $170 / Sq Ft |
| 06/10/2016 06/10/16 | Sold | $268,000 | -2.5% | $112 / Sq Ft |
| 04/20/2016 04/20/16 | Pending | -- | -- | -- |
| 02/05/2016 02/05/16 | Price Changed | $274,900 | -1.8% | $115 / Sq Ft |
| 09/09/2015 09/09/15 | For Sale | $279,900 | -- | $117 / Sq Ft |
Tax History Compared to Growth
Tax History
| Year | Tax Paid | Tax Assessment Tax Assessment Total Assessment is a certain percentage of the fair market value that is determined by local assessors to be the total taxable value of land and additions on the property. | Land | Improvement |
|---|---|---|---|---|
| 2024 | $9,778 | $123,586 | $24,306 | $99,280 |
| 2023 | $9,489 | $110,721 | $21,776 | $88,945 |
| 2022 | $9,292 | $103,814 | $21,297 | $82,517 |
| 2021 | $8,872 | $96,679 | $19,833 | $76,846 |
| 2020 | $8,580 | $92,649 | $19,006 | $73,643 |
| 2019 | $8,453 | $87,978 | $18,048 | $69,930 |
| 2018 | $8,938 | $83,989 | $17,230 | $66,759 |
| 2017 | $7,598 | $70,363 | $16,171 | $54,192 |
| 2016 | $7,349 | $65,760 | $15,113 | $50,647 |
| 2013 | -- | $64,743 | $14,880 | $49,863 |
Agents Affiliated with this Home
-

Seller's Agent in 2024
Barbara Oborne
The HomeCourt Real Estate
(630) 234-8707
4 in this area
87 Total Sales
-
K
Buyer's Agent in 2024
Kristin Kessler
Coldwell Banker Realty
(847) 338-3919
10 in this area
90 Total Sales
-

Seller's Agent in 2016
Brandy Schuldt
Keller Williams North Shore West
(847) 421-9209
80 in this area
172 Total Sales
Map
Source: Midwest Real Estate Data (MRED)
MLS Number: MRD09034292
APN: 09-32-451-010
- 708 Legend Ln
- 638 Legend Ln Unit 113
- 630 Legend Ln Unit 102
- 509 Legend Ln Unit 224
- 6720 Homestead Dr
- 548 Legend Ln Unit 71
- 707 Wedgewood Trail
- 5801 Castlewood Trail
- 714 Whitmore Trail
- 7106 Forest Oak Dr
- 7111 Forest Oak Dr
- 7110 Forest Oak Dr
- 316 Brookwood Trail
- 6221 Ojibwa Ln
- 5410 W Winding Creek Dr
- 7212 Forest Oak Dr
- 6805 Burning Tree Cir
- 1246 Draper Rd
- 7220 Forest Oak Dr
- 5403 Abbey Dr
