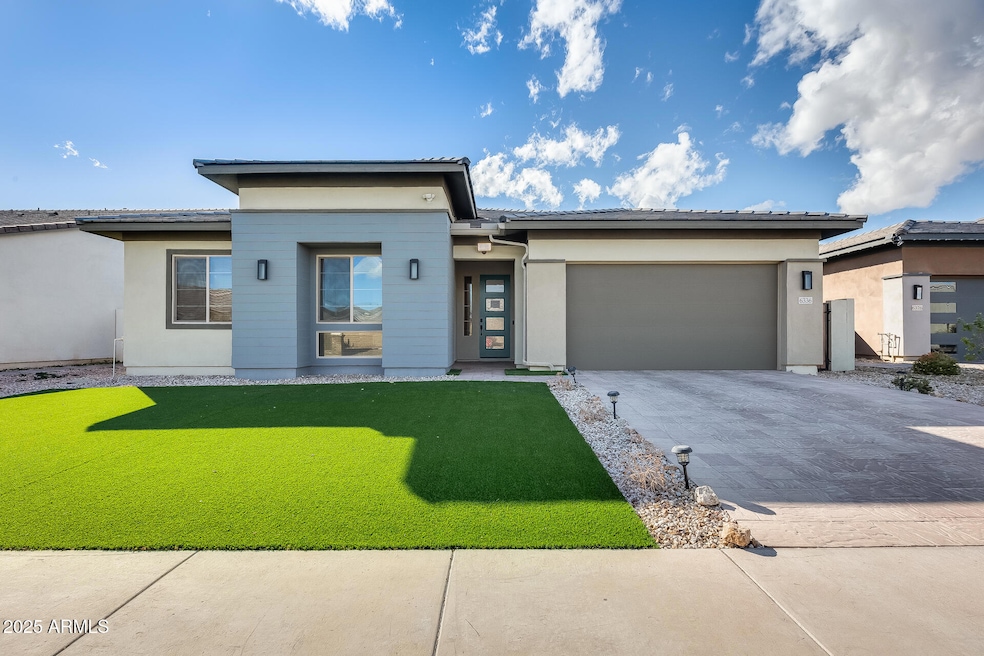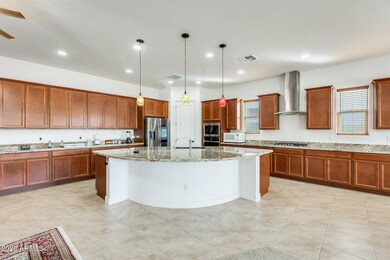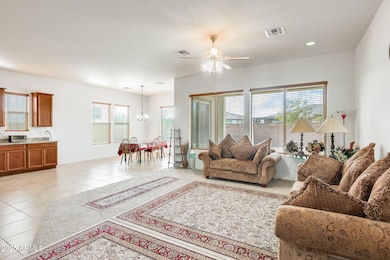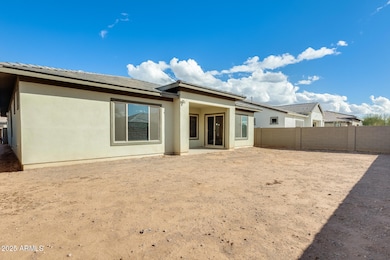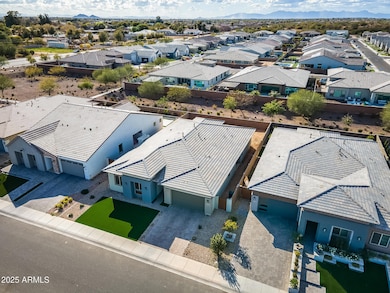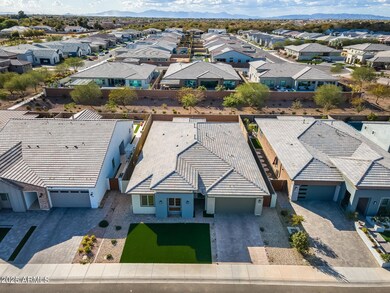
6336 S Granite St Gilbert, AZ 85298
South Chandler NeighborhoodHighlights
- Granite Countertops
- Community Pool
- Covered Patio or Porch
- Willie & Coy Payne Jr. High School Rated A
- Tennis Courts
- 3 Car Direct Access Garage
About This Home
As of May 2025This stunning 4-bedroom, 3.5-bathroom home sits on a generous 8,450 sqft lot, offering 2,945 sqft of beautifully designed living space. The primary bedroom is thoughtfully split for added privacy, and features a luxurious full bath. With 9+ foot flat ceilings, dual-pane windows, and a blend of carpet and tile flooring, the home exudes comfort and style. The kitchen boasts granite countertops, a spacious island, a walk-in pantry, and gorgeous cabinetry, perfect for culinary adventures. Step outside to a covered patio that overlooks a vast, low-maintenance backyard—ready for your personal touch. The home also offers a 3-car garage and additional slab parking. Situated in a community with a walking path and children's playground, this home is the ideal blend of space and functionality.
Last Agent to Sell the Property
My Home Group Real Estate License #SA579470000 Listed on: 02/20/2025

Home Details
Home Type
- Single Family
Est. Annual Taxes
- $2,886
Year Built
- Built in 2022
Lot Details
- 8,450 Sq Ft Lot
- Block Wall Fence
- Artificial Turf
- Front Yard Sprinklers
HOA Fees
- $165 Monthly HOA Fees
Parking
- 3 Car Direct Access Garage
- Tandem Garage
- Garage Door Opener
Home Design
- Wood Frame Construction
- Tile Roof
- Stone Exterior Construction
- Stucco
Interior Spaces
- 2,945 Sq Ft Home
- 1-Story Property
- Ceiling height of 9 feet or more
- Ceiling Fan
- Double Pane Windows
Kitchen
- Eat-In Kitchen
- Breakfast Bar
- Gas Cooktop
- Built-In Microwave
- Kitchen Island
- Granite Countertops
Flooring
- Carpet
- Tile
Bedrooms and Bathrooms
- 4 Bedrooms
- Primary Bathroom is a Full Bathroom
- 3.5 Bathrooms
- Dual Vanity Sinks in Primary Bathroom
- Bathtub With Separate Shower Stall
Schools
- Audrey & Robert Ryan Elementary School
- Willie & Coy Payne Jr. High Middle School
- Perry High School
Utilities
- Central Air
- Heating System Uses Natural Gas
- High Speed Internet
- Cable TV Available
Additional Features
- No Interior Steps
- Covered Patio or Porch
Listing and Financial Details
- Tax Lot 276
- Assessor Parcel Number 313-26-229
Community Details
Overview
- Association fees include ground maintenance
- City Property Association, Phone Number (602) 637-4777
- Built by Tripointe Homes
- Hamstra Dairy Phase 5 Replat Subdivision, Avocet Floorplan
Amenities
- Recreation Room
Recreation
- Tennis Courts
- Community Playground
- Community Pool
- Community Spa
- Bike Trail
Ownership History
Purchase Details
Home Financials for this Owner
Home Financials are based on the most recent Mortgage that was taken out on this home.Similar Homes in Gilbert, AZ
Home Values in the Area
Average Home Value in this Area
Purchase History
| Date | Type | Sale Price | Title Company |
|---|---|---|---|
| Warranty Deed | $775,000 | Navi Title Agency |
Mortgage History
| Date | Status | Loan Amount | Loan Type |
|---|---|---|---|
| Open | $620,000 | New Conventional |
Property History
| Date | Event | Price | Change | Sq Ft Price |
|---|---|---|---|---|
| 05/30/2025 05/30/25 | Sold | $775,000 | -3.1% | $263 / Sq Ft |
| 04/23/2025 04/23/25 | Price Changed | $800,000 | -5.9% | $272 / Sq Ft |
| 03/20/2025 03/20/25 | Price Changed | $850,000 | -5.6% | $289 / Sq Ft |
| 02/20/2025 02/20/25 | For Sale | $900,000 | -- | $306 / Sq Ft |
Tax History Compared to Growth
Tax History
| Year | Tax Paid | Tax Assessment Tax Assessment Total Assessment is a certain percentage of the fair market value that is determined by local assessors to be the total taxable value of land and additions on the property. | Land | Improvement |
|---|---|---|---|---|
| 2025 | $2,886 | $37,541 | -- | -- |
| 2024 | $2,824 | $35,753 | -- | -- |
| 2023 | $2,824 | $61,910 | $12,380 | $49,530 |
| 2022 | $705 | $12,135 | $12,135 | $0 |
| 2021 | $718 | $11,145 | $11,145 | $0 |
| 2020 | $415 | $5,985 | $5,985 | $0 |
Agents Affiliated with this Home
-
George Laughton

Seller's Agent in 2025
George Laughton
My Home Group Real Estate
(623) 462-3017
15 in this area
2,969 Total Sales
-
Martin Grodzki

Seller Co-Listing Agent in 2025
Martin Grodzki
My Home Group Real Estate
(480) 722-9800
5 in this area
115 Total Sales
-
Srinivasa Evuri
S
Buyer's Agent in 2025
Srinivasa Evuri
DeLex Realty
(480) 779-8078
2 in this area
4 Total Sales
Map
Source: Arizona Regional Multiple Listing Service (ARMLS)
MLS Number: 6823505
APN: 313-26-229
- 6356 S Granite St
- 6335 S Cobblestone St
- 1511 E Lynx Way
- 1545 E Powell Way
- 1261 E Lynx Way
- 6225 S Boulder St
- 1542 E Blue Ridge Way
- 6234 S Brett Ct
- 1460 E Crescent Way
- 6259 S Key Biscayne Ct Unit 7
- 15224 E Via Del Rancho
- 1489 E Prescott St
- 6378 S 154th St
- 1450 E Prescott St
- 1458 E Prescott St
- 1492 E Prescott St
- 1569 E Prescott St
- 1350 E Prescott St
- 1342 E Prescott St
- 1324 E Prescott St
