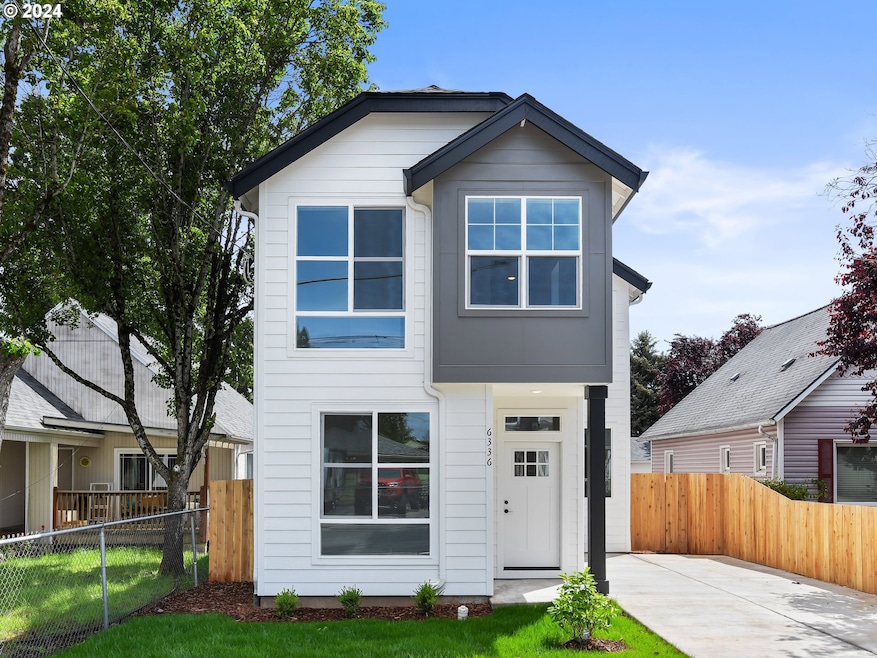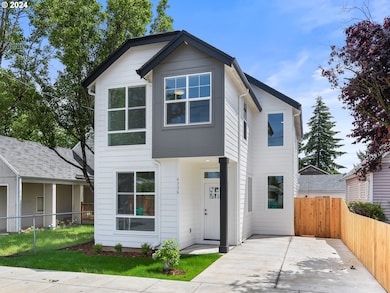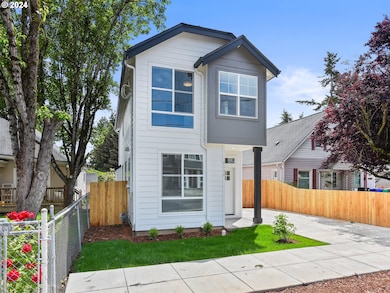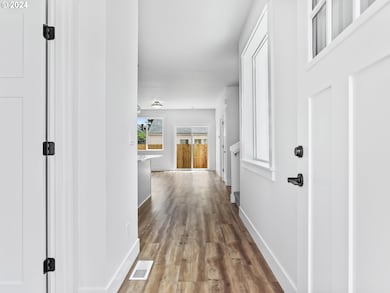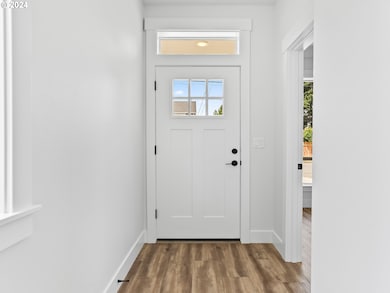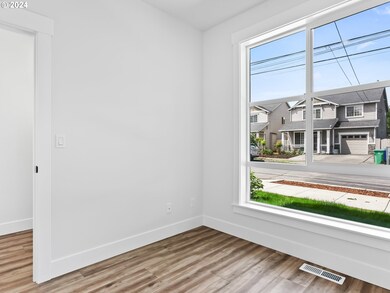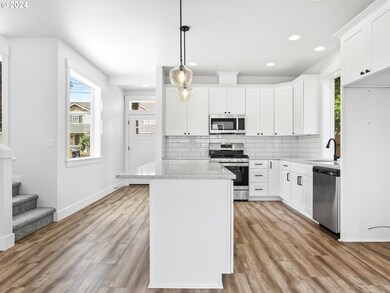6336 SE 84th Place Portland, OR 97266
Lents NeighborhoodEstimated payment $3,101/month
Highlights
- New Construction
- No HOA
- Double Pane Windows
- Quartz Countertops
- Den
- Living Room
About This Home
Welcome to your dream, new construction home, This gem promises a lifestyle of convenience, between 82th and I-205, easy to parks, shops + restaurants! Boasting a rare detached configuration, this 3-bedroom, 2.1-bathroom with coveted 1 den is a testament to the scarcity of detached new construction! Furnace and AV. With meticulous attention to detail, high-end finishes, warm tones + 1,649 square feet of spacious + thoughtful design, this home is sure to please! (Our preferred lender offers a program providing forgivable grant up to 3.5% for the down payment assistant on FHA financing, and the seller will contribute towards closing costs when the buyer uses the preferred lender.)
Listing Agent
MORE Realty Brokerage Phone: 503-388-7777 License #201226647 Listed on: 06/04/2024

Home Details
Home Type
- Single Family
Est. Annual Taxes
- $1,877
Year Built
- Built in 2024 | New Construction
Lot Details
- 2,178 Sq Ft Lot
- Level Lot
Home Design
- Composition Roof
- Cement Siding
Interior Spaces
- 1,649 Sq Ft Home
- 2-Story Property
- Gas Fireplace
- Double Pane Windows
- Family Room
- Living Room
- Dining Room
- Den
- Crawl Space
Kitchen
- Dishwasher
- Kitchen Island
- Quartz Countertops
- Tile Countertops
- Disposal
Flooring
- Wall to Wall Carpet
- Laminate
Bedrooms and Bathrooms
- 3 Bedrooms
Parking
- Parking Pad
- On-Street Parking
Accessible Home Design
- Accessibility Features
- Accessible Parking
Schools
- Woodmere Elementary School
- Lane Middle School
- Franklin High School
Utilities
- 95% Forced Air Zoned Heating and Cooling System
- Heating System Uses Gas
- Gas Water Heater
Community Details
- No Home Owners Association
Listing and Financial Details
- Builder Warranty
- Home warranty included in the sale of the property
- Assessor Parcel Number R714060
Map
Home Values in the Area
Average Home Value in this Area
Tax History
| Year | Tax Paid | Tax Assessment Tax Assessment Total Assessment is a certain percentage of the fair market value that is determined by local assessors to be the total taxable value of land and additions on the property. | Land | Improvement |
|---|---|---|---|---|
| 2025 | $6,244 | $231,740 | -- | -- |
| 2024 | $3,209 | $119,920 | -- | -- |
| 2023 | $3,209 | $70,830 | $70,830 | $0 |
| 2022 | $1,241 | $46,480 | $0 | $0 |
| 2021 | $1,241 | -- | -- | -- |
Property History
| Date | Event | Price | List to Sale | Price per Sq Ft |
|---|---|---|---|---|
| 06/05/2024 06/05/24 | For Sale | $559,860 | -- | $340 / Sq Ft |
Source: Regional Multiple Listing Service (RMLS)
MLS Number: 24307005
APN: R714060
- 6506 SE 83rd Ave
- 6221 SE 83rd Ave
- 6131 SE 87th Ave
- 5913 SE 86th Ave
- 6416 SE 80th Place
- 6435 SE 80th Place
- 6831 SE 83rd Ave
- 6831 SE 83rd Ave Unit 22
- 6834 SE 83rd Ave
- 6642 SE 80th Ave
- 7822 SE Henry St
- 7819 SE Duke St
- 5829 SE 80th Ct Unit 5831
- 8054 SE Reedway St
- 5628 SE 87th Ave
- 7028 SE 86th Ave
- 6415 SE 93rd Ave
- 6527 SE 77th Ave
- 7211 SE 84th Ave
- 7630 SE Woodstock Blvd
- 5635 SE 84th Ave
- 6205 SE 92nd Ave Unit A
- 5990 SE 92nd Ave
- 8852 SE Ellis St Unit 8
- 5415 SE 86th Ave
- 7434 SE Duke St
- 8435 SE Insley St
- 5214 SE 72nd Ave
- 4815 SE 75th Ave Unit A
- 7828 SE Aspen Summit Dr
- 8450 SE Harney St
- 9212 SE Azalea St
- 7900 SE Luther Rd
- 5846 SE Woodstock Blvd
- 3601 SE 74th Ave
- 6731 SE Fern Ave
- 3840 SE 102nd Ave Unit B
- 5419 SE Woodstock Blvd
- 3320 SE 90th Place
- 6006 SE 53rd Ave
