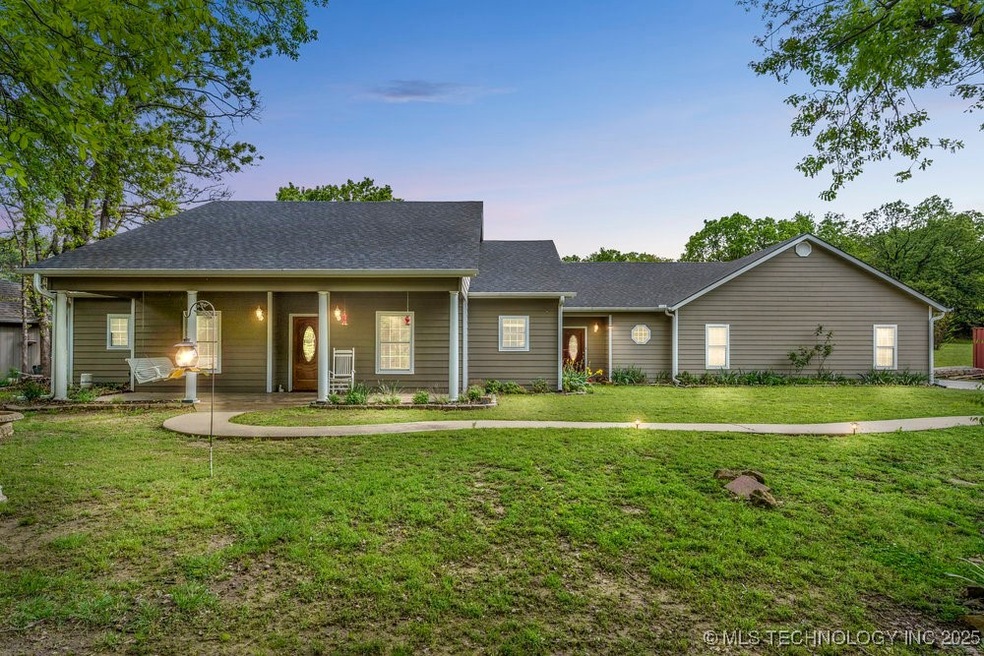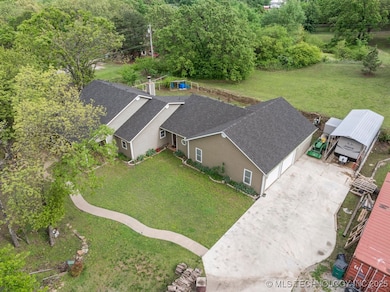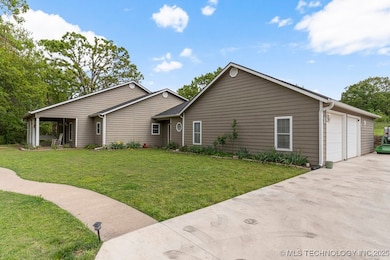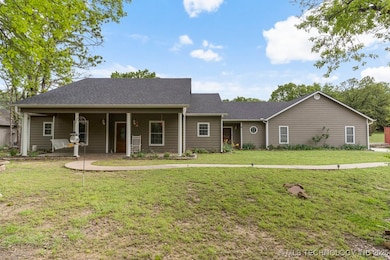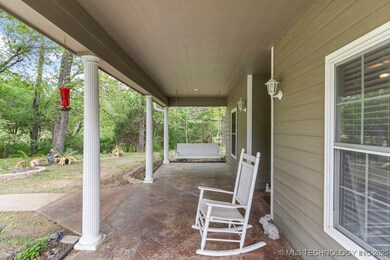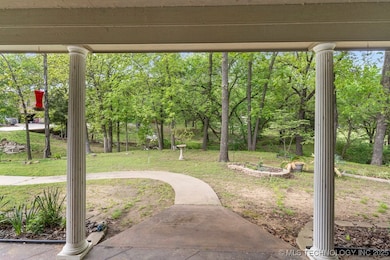
Highlights
- 1.32 Acre Lot
- Wood Flooring
- High Ceiling
- Fruit Trees
- Attic
- Granite Countertops
About This Home
As of July 2025Nestled on a PICTURESQUE 1 acre+ setting this spacious ONE LEVEL home offers comfort, functionality, and room to roam. Step through the wide entryway into an inviting open Floorplan, featuring a Large Living Room and 2 Dining areas perfect for hosting all your gatherings. The Cozy wood burning fireplace with Heatilator and the Brazilian Oak Wood Floors add warmth and elegance throughout the main living spaces. Kitchen complete with granite and generous counterspace, cabinets, storage and large island. Enjoy the privacy of a split bedroom layout and generous Primary suite complete with double vanities, whirlpool tub, and huge walk-in shower and closet. A versatile Sunroom offers additional flexibility space - perfect for a home office, gym, playroom, or reading nook. Side entry Garage plumbed for additional living quarters PLUS attached Workshop both heat and cooled- ideal for projects, hobbies, or a small business. Relax on the large front porch and soak in the gorgeous views, mature trees and open skies. Outside sprinkler system, large shed, extra driveway space, possibility of 2nd driveway, and HUGE carport for your RV, trailer, boat, or toys or convert to additional shop. Durable HardiePlank siding, Foam insulation and Newer Roof offers peace of mind for years to come. Just a short drive from Tulsa Hills - Enjoy quiet country life with easy access to shopping, schools, and amenities making it the perfect balance of peace and convenience. Come see today!
Last Agent to Sell the Property
Chinowth & Cohen License #145924 Listed on: 04/25/2025

Home Details
Home Type
- Single Family
Est. Annual Taxes
- $2,698
Year Built
- Built in 2006
Lot Details
- 1.32 Acre Lot
- North Facing Home
- Sprinkler System
- Fruit Trees
- Mature Trees
Parking
- 2 Car Attached Garage
- Parking Storage or Cabinetry
- Workshop in Garage
- Side Facing Garage
Home Design
- Slab Foundation
- Wood Frame Construction
- Fiberglass Roof
- HardiePlank Type
- Asphalt
Interior Spaces
- 2,391 Sq Ft Home
- 1-Story Property
- High Ceiling
- Ceiling Fan
- Wood Burning Fireplace
- Fireplace With Glass Doors
- Fireplace Features Blower Fan
- Vinyl Clad Windows
- Attic
Kitchen
- Oven
- Range
- Microwave
- Dishwasher
- Granite Countertops
- Disposal
Flooring
- Wood
- Carpet
- Tile
Bedrooms and Bathrooms
- 3 Bedrooms
Home Security
- Storm Doors
- Fire and Smoke Detector
Outdoor Features
- Enclosed Patio or Porch
- Exterior Lighting
- Shed
- Rain Gutters
Schools
- Freedom Elementary School
- Sapulpa High School
Utilities
- Forced Air Zoned Heating and Cooling System
- Programmable Thermostat
- Electric Water Heater
- Aerobic Septic System
Community Details
- No Home Owners Association
- The Oaks Ii Subdivision
Listing and Financial Details
- Exclusions: Porch swing, safe room in garage.
Ownership History
Purchase Details
Home Financials for this Owner
Home Financials are based on the most recent Mortgage that was taken out on this home.Purchase Details
Purchase Details
Purchase Details
Purchase Details
Similar Homes in the area
Home Values in the Area
Average Home Value in this Area
Purchase History
| Date | Type | Sale Price | Title Company |
|---|---|---|---|
| Warranty Deed | $353,000 | First American Title | |
| Warranty Deed | $353,000 | First American Title | |
| Special Warranty Deed | -- | None Listed On Document | |
| Special Warranty Deed | -- | None Listed On Document | |
| Interfamily Deed Transfer | -- | None Available | |
| Special Warranty Deed | -- | -- | |
| Quit Claim Deed | -- | None Available |
Mortgage History
| Date | Status | Loan Amount | Loan Type |
|---|---|---|---|
| Open | $282,400 | New Conventional | |
| Closed | $282,400 | New Conventional |
Property History
| Date | Event | Price | Change | Sq Ft Price |
|---|---|---|---|---|
| 07/16/2025 07/16/25 | Sold | $353,000 | +0.9% | $148 / Sq Ft |
| 06/06/2025 06/06/25 | Pending | -- | -- | -- |
| 05/13/2025 05/13/25 | Price Changed | $350,000 | -2.8% | $146 / Sq Ft |
| 04/25/2025 04/25/25 | For Sale | $360,000 | -- | $151 / Sq Ft |
Tax History Compared to Growth
Tax History
| Year | Tax Paid | Tax Assessment Tax Assessment Total Assessment is a certain percentage of the fair market value that is determined by local assessors to be the total taxable value of land and additions on the property. | Land | Improvement |
|---|---|---|---|---|
| 2024 | $2,698 | $26,329 | $4,800 | $21,529 |
| 2023 | $2,698 | $25,563 | $4,800 | $20,763 |
| 2022 | $2,421 | $24,819 | $4,800 | $20,019 |
| 2021 | $2,401 | $24,096 | $4,800 | $19,296 |
| 2020 | $2,524 | $25,025 | $4,800 | $20,225 |
| 2019 | $2,734 | $26,055 | $4,800 | $21,255 |
| 2018 | $2,684 | $25,164 | $4,800 | $20,364 |
| 2017 | $2,691 | $25,164 | $4,800 | $20,364 |
| 2016 | $1,607 | $17,138 | $3,595 | $13,543 |
| 2015 | -- | $17,138 | $3,595 | $13,543 |
| 2014 | -- | $17,137 | $4,389 | $12,748 |
Agents Affiliated with this Home
-
Peggy Whitworth
P
Seller's Agent in 2025
Peggy Whitworth
Chinowth & Cohen
(918) 381-3367
6 in this area
76 Total Sales
-
Falyn Cooper
F
Buyer's Agent in 2025
Falyn Cooper
Platinum Realty, LLC.
(918) 251-4142
1 in this area
51 Total Sales
Map
Source: MLS Technology
MLS Number: 2517322
APN: 3347-00-001-000-0-020-00
- 0 S 58th Ave W
- 7266 S 58th Ave W
- 5300 Oak Meadow Dr
- 0 Gary Dr Unit 2514647
- 7380 Royalwood Way
- 4458 Oak Timber Dr
- 4781 Oak Timber Dr
- 4663 Oak Timber Dr
- 4881 Oak Timber Dr
- 4556 Oak Timber Dr
- 4680 Oak Timber Dr
- 3881 Oak Timber Dr
- 5263 Oak Leaf Dr
- 8629 Janis Ln
- 0 Smith Cir Unit 2535471
- 7692 S 65th St
- 7599 S 49th Ave W
- 7597 S 49th Ave W
- 620 W 87th St S
- 4704 W 88th St
