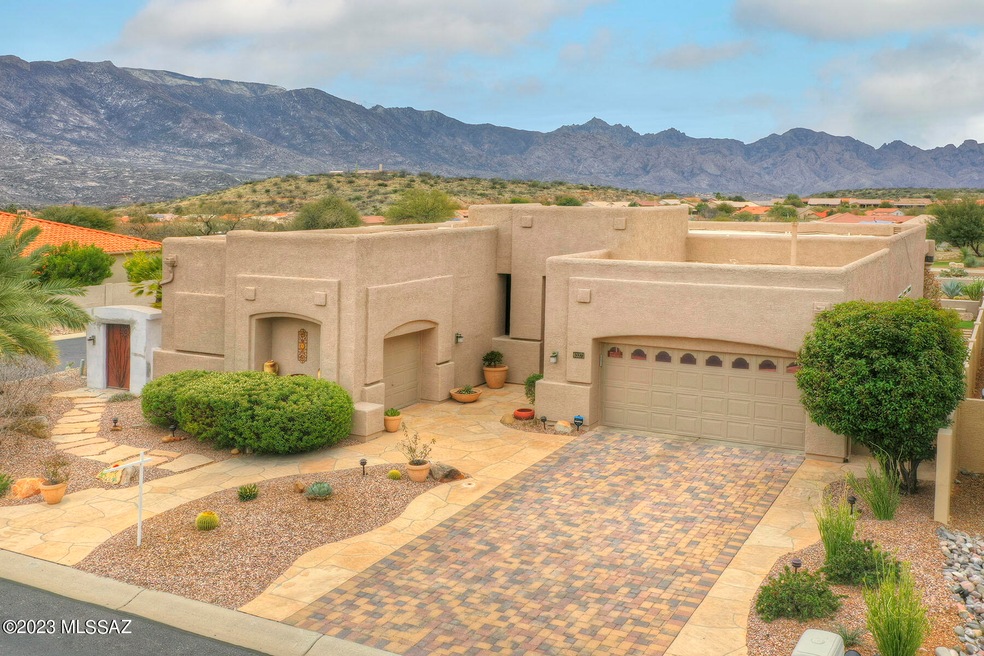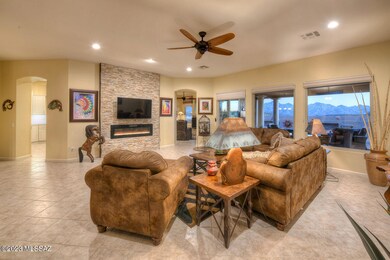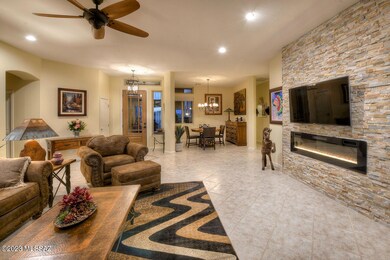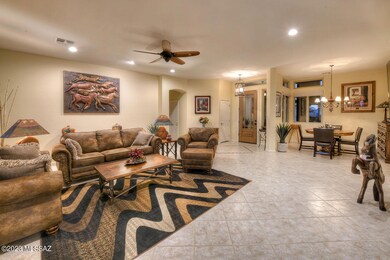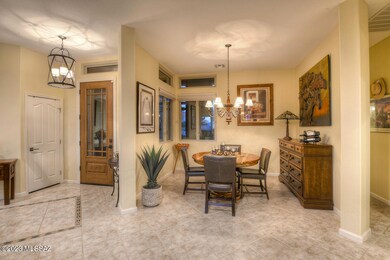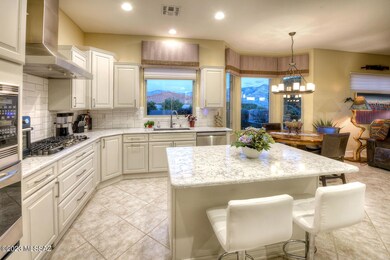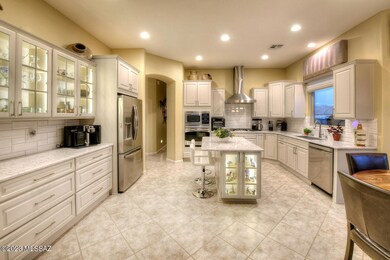
63371 E Cat Claw Ln Tucson, AZ 85739
Highlights
- Golf Course Community
- 3 Car Garage
- RV Parking in Community
- Fitness Center
- Senior Community
- Mountain View
About This Home
As of April 2023STUNNING contemporary home - Santa Fe Dakota model - with 2,377 SqFt, 3 bedrooms, 2 full bathrooms & 3 car garage located in the highly desirable active adult resort community of SaddleBrooke. This single-story home (with no interior stairs/steps) has been incredibly upgraded and is perfectly sited on a .22 acre corner lot with no neighbors behind. Relax in the spacious living area with a wall of windows showcasing the picturesque Santa Catalina Mountains while warming up next to the gorgeous stacked stone fireplace. The adjacent dining room showcases a modern chandelier and is perfect retreat for dining as well as playing cards or working on a puzzle. The fabulous chef's kitchen offers gorgeous quartz countertops, beautiful center island with power, backlit cabinets, ample bar seating
Last Agent to Sell the Property
Long Realty Brokerage Email: pinouye@longrealty.com Listed on: 02/21/2023

Home Details
Home Type
- Single Family
Est. Annual Taxes
- $3,751
Year Built
- Built in 2000
Lot Details
- 9,583 Sq Ft Lot
- North Facing Home
- Wrought Iron Fence
- Block Wall Fence
- Drip System Landscaping
- Artificial Turf
- Native Plants
- Shrub
- Corner Lot
- Landscaped with Trees
- Garden
- Back and Front Yard
- Property is zoned Pinal County - CR3
HOA Fees
- $275 Monthly HOA Fees
Home Design
- Contemporary Architecture
- Built-Up Roof
- Stucco Exterior
Interior Spaces
- 2,377 Sq Ft Home
- 1-Story Property
- Ceiling height of 9 feet or more
- Ceiling Fan
- Self Contained Fireplace Unit Or Insert
- Double Pane Windows
- Bay Window
- Entrance Foyer
- Family Room with Fireplace
- 3 Fireplaces
- Family Room Off Kitchen
- Living Room with Fireplace
- Dining Area
- Storage
- Mountain Views
Kitchen
- Breakfast Area or Nook
- Breakfast Bar
- Convection Oven
- Gas Cooktop
- Recirculated Exhaust Fan
- Dishwasher
- Stainless Steel Appliances
- Kitchen Island
- Quartz Countertops
- Disposal
Flooring
- Carpet
- Ceramic Tile
Bedrooms and Bathrooms
- 3 Bedrooms
- Split Bedroom Floorplan
- Walk-In Closet
- 2 Full Bathrooms
- Bidet
- Dual Vanity Sinks in Primary Bathroom
- Shower Only
- Shower Only in Secondary Bathroom
- Solar Tube
Laundry
- Laundry Room
- Dryer
- Washer
Home Security
- Alarm System
- Smart Thermostat
- Fire and Smoke Detector
Parking
- 3 Car Garage
- Garage Door Opener
- Paver Block
Accessible Home Design
- Doors with lever handles
- No Interior Steps
Eco-Friendly Details
- North or South Exposure
Outdoor Features
- Covered Patio or Porch
- Water Fountains
- Outdoor Grill
Utilities
- Zoned Heating and Cooling
- SEER Rated 16+ Air Conditioning Units
- Heating System Uses Natural Gas
- Natural Gas Water Heater
- Water Softener
- High Speed Internet
- Cable TV Available
Community Details
Overview
- Senior Community
- Association fees include blanket insurance policy, common area maintenance, street maintenance
- $350 HOA Transfer Fee
- Saddlebrooke HOA 2 Association, Phone Number (520) 818-1000
- Saddlebrooke Subdivision, Santa Fe Dakota Floorplan
- The community has rules related to deed restrictions
- RV Parking in Community
Amenities
- Clubhouse
Recreation
- Golf Course Community
- Tennis Courts
- Community Basketball Court
- Pickleball Courts
- Sport Court
- Fitness Center
- Community Pool
- Community Spa
- Putting Green
Ownership History
Purchase Details
Home Financials for this Owner
Home Financials are based on the most recent Mortgage that was taken out on this home.Purchase Details
Home Financials for this Owner
Home Financials are based on the most recent Mortgage that was taken out on this home.Purchase Details
Purchase Details
Home Financials for this Owner
Home Financials are based on the most recent Mortgage that was taken out on this home.Purchase Details
Purchase Details
Purchase Details
Purchase Details
Similar Homes in the area
Home Values in the Area
Average Home Value in this Area
Purchase History
| Date | Type | Sale Price | Title Company |
|---|---|---|---|
| Warranty Deed | $650,000 | Agave Title | |
| Warranty Deed | $530,000 | Fidelity Natl Ttl Agcy Inc | |
| Interfamily Deed Transfer | -- | None Available | |
| Warranty Deed | $455,000 | Long Title Agency Llc | |
| Quit Claim Deed | -- | Stewart Title & Trust Of Tuc | |
| Cash Sale Deed | $400,000 | Stewart Title & Trust Of Pho | |
| Warranty Deed | $330,438 | -- | |
| Cash Sale Deed | $329,515 | -- |
Mortgage History
| Date | Status | Loan Amount | Loan Type |
|---|---|---|---|
| Open | $390,000 | New Conventional | |
| Previous Owner | $477,000 | New Conventional | |
| Previous Owner | $273,000 | New Conventional |
Property History
| Date | Event | Price | Change | Sq Ft Price |
|---|---|---|---|---|
| 04/05/2023 04/05/23 | Sold | $650,000 | 0.0% | $273 / Sq Ft |
| 02/21/2023 02/21/23 | For Sale | $649,900 | +22.6% | $273 / Sq Ft |
| 02/10/2021 02/10/21 | Sold | $530,000 | 0.0% | $223 / Sq Ft |
| 01/11/2021 01/11/21 | Pending | -- | -- | -- |
| 10/06/2020 10/06/20 | For Sale | $530,000 | -- | $223 / Sq Ft |
Tax History Compared to Growth
Tax History
| Year | Tax Paid | Tax Assessment Tax Assessment Total Assessment is a certain percentage of the fair market value that is determined by local assessors to be the total taxable value of land and additions on the property. | Land | Improvement |
|---|---|---|---|---|
| 2025 | $3,878 | $54,463 | -- | -- |
| 2024 | $3,751 | $55,282 | -- | -- |
| 2023 | $4,051 | $44,825 | $14,500 | $30,325 |
| 2022 | $3,751 | $37,630 | $14,500 | $23,130 |
| 2021 | $3,832 | $34,588 | $0 | $0 |
| 2020 | $3,951 | $34,725 | $0 | $0 |
| 2019 | $3,664 | $33,232 | $0 | $0 |
| 2018 | $3,653 | $32,833 | $0 | $0 |
| 2017 | $3,792 | $33,733 | $0 | $0 |
| 2016 | $3,843 | $34,138 | $14,500 | $19,638 |
| 2014 | $3,975 | $36,224 | $14,500 | $21,724 |
Agents Affiliated with this Home
-
Patti Inouye
P
Seller's Agent in 2023
Patti Inouye
Long Realty
(520) 331-9432
6 in this area
140 Total Sales
-
Steven & Patti Inouye

Seller Co-Listing Agent in 2023
Steven & Patti Inouye
Long Realty
(520) 918-6556
5 in this area
137 Total Sales
-
Danielle Schamp

Buyer's Agent in 2023
Danielle Schamp
Long Realty
(505) 681-4883
34 in this area
48 Total Sales
-
Lauren Moore

Seller's Agent in 2021
Lauren Moore
Keller Williams Southern Arizona
(520) 818-4636
419 in this area
436 Total Sales
Map
Source: MLS of Southern Arizona
MLS Number: 22304017
APN: 305-86-092
- 37204 S Terrace Park Dr
- 37234 S Vista Park Dr
- 37636 S Desert Bluff Dr
- 37671 S Hill Side Dr Unit 27
- 63614 E Whispering Tree Ln
- 37616 S Skyline Dr
- 37632 S Skyline Dr
- 63770 E Poco Ln
- 37543 S Mountain Sage Dr Unit 7
- 63822 E Squash Blossom Ln
- 37982 S Desert Highland Dr Unit 25
- 63812 E High Point Ln
- 37547 S Canyon Side Dr
- 63845 E Greenbelt Ln
- 37889 S Skyline Dr
- 38358 S Desert Bluff Dr
- 62749 E Terrace Wind Dr Unit 31
- 64324 E Wind Ridge Cir
- 64200 E Greenbelt Ln
- 64235 E Greenbelt Ln
