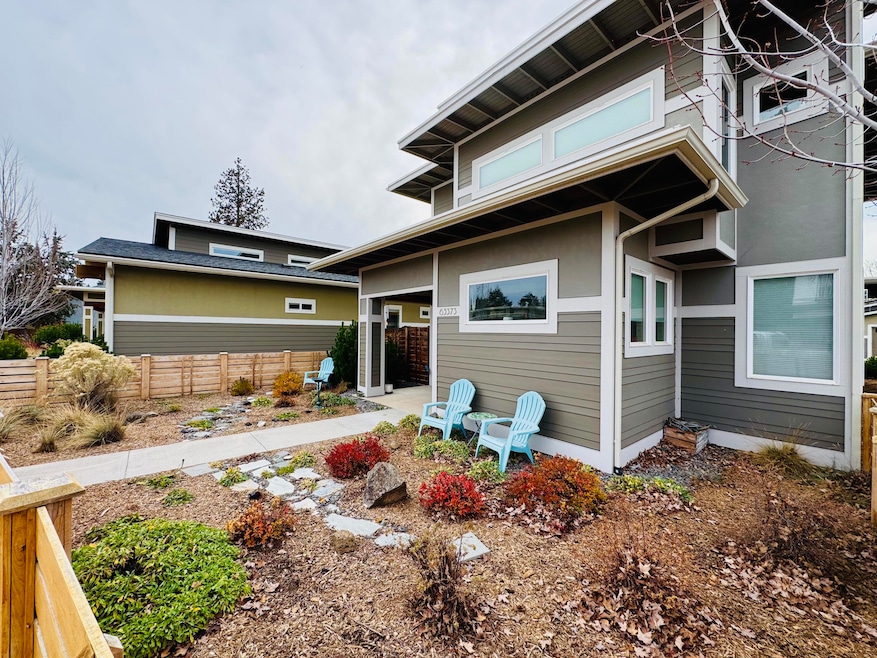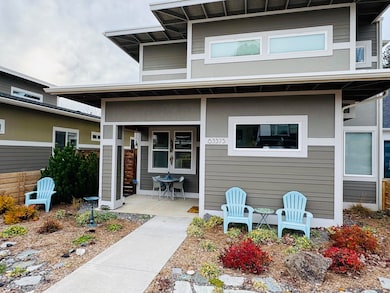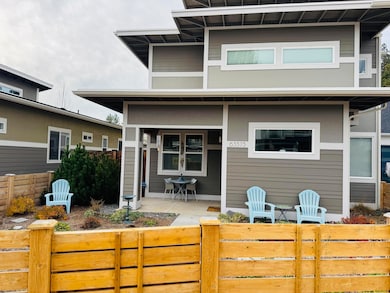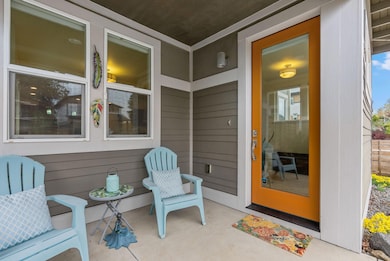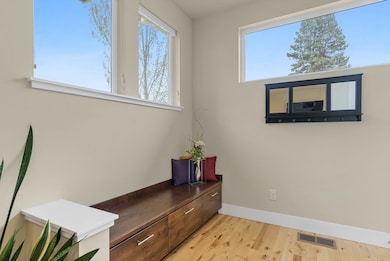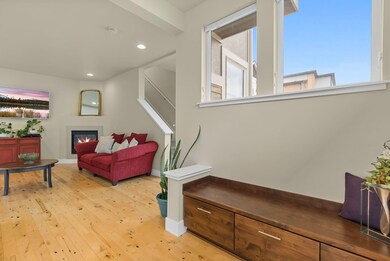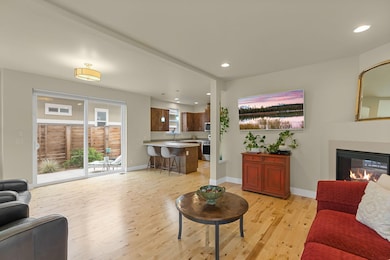63373 N West Milestone Dr Bend, OR 97703
Boyd Acres NeighborhoodEstimated payment $4,083/month
Highlights
- No Units Above
- Home Energy Score
- Wood Flooring
- Open Floorplan
- Contemporary Architecture
- Great Room with Fireplace
About This Home
Earth Advantage Frank Lloyd Wright inspired home in NW Bend w/ 3-beds, 2.5-baths, and 1,759 sq ft. Two-story meticulously maintained by one owner. Main entrance w/ birch wood floors, coat closet, large windows, and built-in bench. Great room with gas fireplace, sliding glass door, TV mount, and Honeywell Wi-Fi thermostat. Kitchen offers Stainless steel appliances, knotty alder cabinets, pantry, and natural light. Laundry with W/D, tile floors, cabinets, and storage closet. Upstairs: primary suite w/ blackout blinds, clerestory windows, walk-in closet, double vanity, tiled shower, and enclosed toilet. Two guest bedrooms, full bath, linen closet. Includes hand-troweled walls, bottom-up top-down blinds, and central heating. Exterior: fenced front yard with gate, covered porch, smart Rainbird irrigation, paved patio, side yard extended fencing. Two-car garage (473 sq ft), extended driveway, hybrid water heater, membrane roof, & owned security. Near parks, trails, Costco, and Trader Joe's.
Home Details
Home Type
- Single Family
Est. Annual Taxes
- $5,079
Year Built
- Built in 2016
Lot Details
- 4,792 Sq Ft Lot
- No Common Walls
- No Units Located Below
- Fenced
- Drip System Landscaping
- Native Plants
- Level Lot
- Property is zoned RS, RS
Parking
- 2 Car Attached Garage
- Alley Access
- Garage Door Opener
- Driveway
- On-Street Parking
Home Design
- Contemporary Architecture
- Northwest Architecture
- Stem Wall Foundation
- Frame Construction
- Membrane Roofing
Interior Spaces
- 1,759 Sq Ft Home
- 2-Story Property
- Open Floorplan
- Built-In Features
- Ceiling Fan
- Gas Fireplace
- Double Pane Windows
- Vinyl Clad Windows
- Great Room with Fireplace
- Neighborhood Views
Kitchen
- Eat-In Kitchen
- Breakfast Bar
- Range
- Microwave
- Dishwasher
- Tile Countertops
- Disposal
Flooring
- Wood
- Carpet
- Tile
Bedrooms and Bathrooms
- 3 Bedrooms
- Linen Closet
- Walk-In Closet
- Double Vanity
- Bathtub with Shower
- Bathtub Includes Tile Surround
Laundry
- Laundry Room
- Dryer
- Washer
Home Security
- Surveillance System
- Smart Thermostat
- Carbon Monoxide Detectors
- Fire and Smoke Detector
Eco-Friendly Details
- Home Energy Score
- Smart Irrigation
Outdoor Features
- Patio
- Front Porch
Schools
- North Star Elementary School
- Sky View Middle School
- Mountain View Sr High School
Utilities
- No Cooling
- Forced Air Heating System
- Space Heater
- Heating System Uses Natural Gas
- Natural Gas Connected
- Water Heater
- Phone Available
- Cable TV Available
Community Details
- No Home Owners Association
- Built by ARBOR BUILDERS LLC
- Clearstone Subdivision
Listing and Financial Details
- Tax Lot 15
- Assessor Parcel Number 260230
Map
Home Values in the Area
Average Home Value in this Area
Property History
| Date | Event | Price | List to Sale | Price per Sq Ft |
|---|---|---|---|---|
| 11/14/2025 11/14/25 | For Sale | $694,500 | -- | $395 / Sq Ft |
Source: Oregon Datashare
MLS Number: 220211992
- 63341 NW Lavacrest St
- 20211 Glen Vista Rd
- 20298 Poe Sholes Dr
- 63307 NW Ob Riley Rd
- 63147 NW Vista Meadow Ln
- 63169 NW Via Cambria
- 4219 NW Lower Village Rd
- 20269 Schaeffer Dr
- 20160 Cooley Rd
- 3650 N Hwy 97
- 63221 Boyd Acres Rd
- 63672 O B Riley Rd
- 20570 Fred Meyers Rd
- 63143 Beaufort Ct
- 63117 De Haviland Ct
- 20585 Fred Meyers Rd
- 63131 NE De Haviland St
- 20629 Whitewing Ct
- 20514 NE Empire Ave
- 20640 Kandi Ct
- 20750 Empire Ave
- 20878 Nova Loop Unit 1
- 900 NE Warner Place
- 1033 NE Kayak Loop Unit 2
- 63055 Yampa Way Unit ID1330997P
- 2320 NW Lakeside Place
- 1965 NW 2nd St Unit 2
- 525 NE Revere Ave
- 6103 NW Harriman St Unit ID1330992P
- 919 NW Roanoke Ave
- 2500 NW Regency St
- 63190 Deschutes Market Rd
- 1401 NW 7th St Unit 3
- 1018 NW Ogden Ave Unit ID1330990P
- 21302 NE Brooklyn Ct Unit Mountain Room
- 2468 NW Marken St
- 2365 NE Conners Ave
- 1855 NE Lotus Dr
- 2528 NW Campus Village Way
- 1862 NW Shevlin Park Rd
