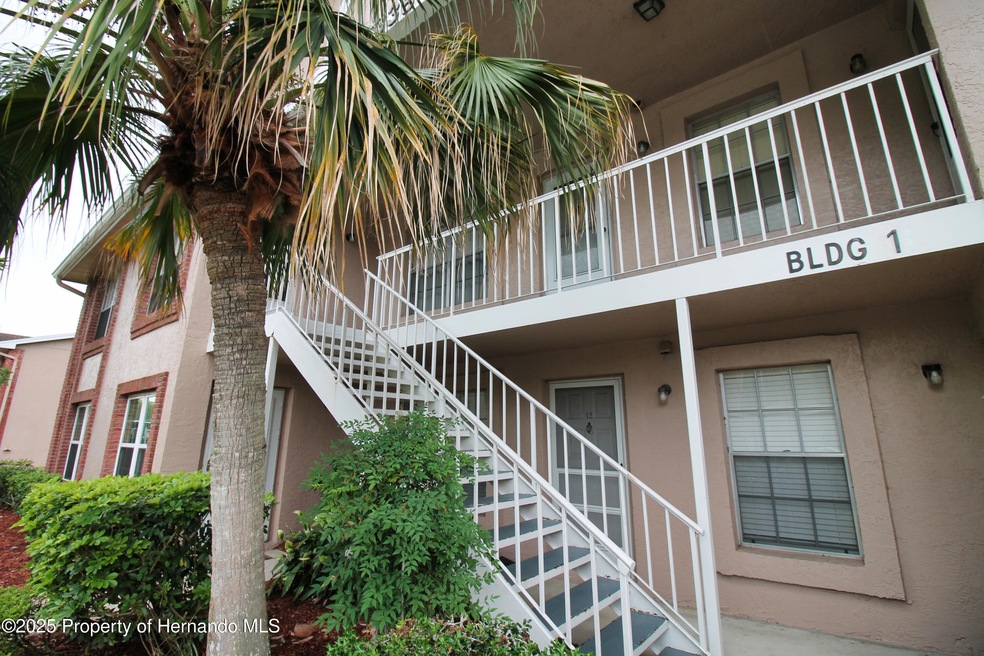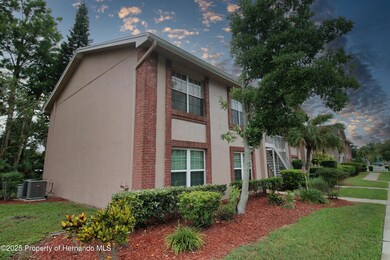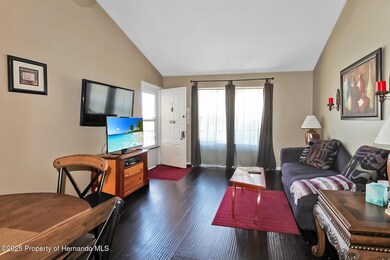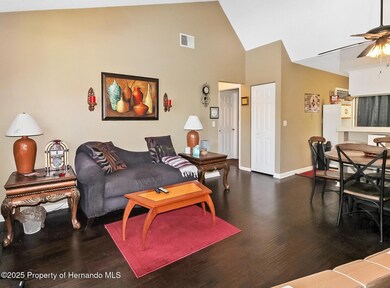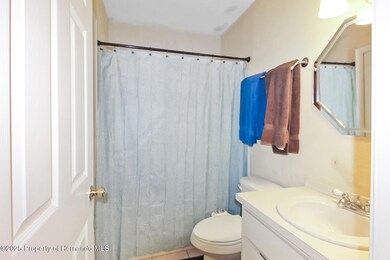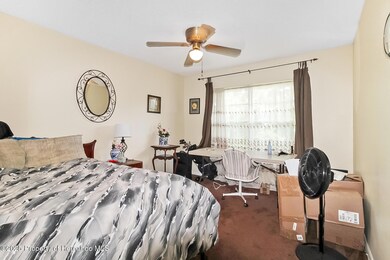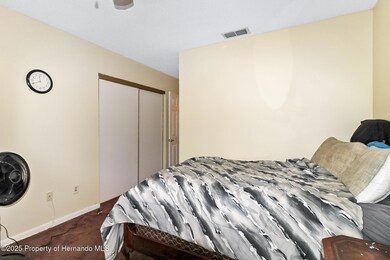6338 Spring Flower Dr Unit 21 New Port Richey, FL 34653
South New Port Richey NeighborhoodEstimated payment $1,219/month
Highlights
- Fitness Center
- Active Adult
- Clubhouse
- Heated Spa
- Gated Community
- Tennis Courts
About This Home
Just Reduced! Welcome to 6338 Spring Flower Drive, a charming 2-bedroom, 1.5-bath condo nestled in a highly sought-after gated 55+ community. This well-kept home boasts laminate countertops in the kitchen, laminate flooring in the living room, and durable tile throughout all wet areas—designed for comfort and easy maintenance. Bright and airy, the living space flows effortlessly to your private balcony through sliding glass doors—perfect for enjoying your morning coffee, unwinding in the evening, or soaking in serene views. Residents delight in a resort-style lifestyle with access to a heated pool, spa, clubhouse, tennis and pickleball courts, shuffleboard, yoga classes, and a vibrant calendar of social events. Conveniently located near shopping, dining, medical facilities, and daily necessities, this condo offers the perfect combination of lifestyle and location. Don't miss this opportunity—schedule your showing today!
Property Details
Home Type
- Condominium
Est. Annual Taxes
- $2,180
Year Built
- Built in 1986
HOA Fees
- $320 Monthly HOA Fees
Home Design
- Shingle Roof
- Concrete Siding
- Block Exterior
- Stucco Exterior
Interior Spaces
- 835 Sq Ft Home
- 1-Story Property
- Ceiling Fan
Kitchen
- Microwave
- Dishwasher
Flooring
- Laminate
- Tile
Bedrooms and Bathrooms
- 2 Bedrooms
- Walk-In Closet
Laundry
- Dryer
- Washer
Parking
- Covered Parking
- Assigned Parking
Pool
- Heated Spa
- In Ground Spa
Utilities
- Central Heating and Cooling System
- Cable TV Available
Additional Features
- Balcony
- Few Trees
Listing and Financial Details
- Legal Lot and Block 0210 / 01100
Community Details
Overview
- Active Adult
- Sunnybrook Condo Association
Recreation
- Tennis Courts
- Shuffleboard Court
- Fitness Center
- Community Pool
- Community Spa
Additional Features
- Clubhouse
- Gated Community
Map
Home Values in the Area
Average Home Value in this Area
Tax History
| Year | Tax Paid | Tax Assessment Tax Assessment Total Assessment is a certain percentage of the fair market value that is determined by local assessors to be the total taxable value of land and additions on the property. | Land | Improvement |
|---|---|---|---|---|
| 2025 | $2,180 | $108,706 | $5,641 | $103,065 |
| 2024 | $2,180 | $123,226 | $5,641 | $117,585 |
| 2023 | $1,975 | $61,800 | $0 | $0 |
| 2022 | $1,633 | $74,814 | $5,641 | $69,173 |
| 2021 | $1,473 | $59,059 | $5,641 | $53,418 |
| 2020 | $1,398 | $58,161 | $5,641 | $52,520 |
| 2019 | $1,270 | $48,182 | $5,641 | $42,541 |
| 2018 | $1,199 | $46,480 | $5,641 | $40,839 |
| 2017 | $1,108 | $38,988 | $5,641 | $33,347 |
| 2016 | $926 | $31,731 | $5,641 | $26,090 |
| 2015 | $328 | $31,795 | $5,641 | $26,154 |
| 2014 | $902 | $30,116 | $5,641 | $24,475 |
Property History
| Date | Event | Price | List to Sale | Price per Sq Ft | Prior Sale |
|---|---|---|---|---|---|
| 10/29/2025 10/29/25 | Price Changed | $125,000 | -8.0% | $150 / Sq Ft | |
| 10/15/2025 10/15/25 | For Sale | $135,900 | +318.2% | $163 / Sq Ft | |
| 08/17/2018 08/17/18 | Off Market | $32,500 | -- | -- | |
| 10/15/2014 10/15/14 | Sold | $32,500 | -6.9% | $39 / Sq Ft | View Prior Sale |
| 09/29/2014 09/29/14 | Pending | -- | -- | -- | |
| 09/12/2014 09/12/14 | For Sale | $34,900 | +7.4% | $42 / Sq Ft | |
| 08/28/2014 08/28/14 | Off Market | $32,500 | -- | -- | |
| 08/26/2014 08/26/14 | Price Changed | $34,900 | -6.9% | $42 / Sq Ft | |
| 07/25/2014 07/25/14 | Price Changed | $37,500 | -5.1% | $45 / Sq Ft | |
| 07/21/2014 07/21/14 | For Sale | $39,500 | 0.0% | $47 / Sq Ft | |
| 07/08/2014 07/08/14 | Pending | -- | -- | -- | |
| 06/16/2014 06/16/14 | Price Changed | $39,500 | -11.2% | $47 / Sq Ft | |
| 05/12/2014 05/12/14 | For Sale | $44,500 | -- | $53 / Sq Ft |
Purchase History
| Date | Type | Sale Price | Title Company |
|---|---|---|---|
| Special Warranty Deed | $32,500 | Buyers Title Inc | |
| Trustee Deed | $13,100 | Attorney | |
| Trustee Deed | -- | None Available | |
| Trustee Deed | -- | Attorney | |
| Warranty Deed | $98,000 | Capstone Title Llc | |
| Warranty Deed | $71,000 | Allied Title Insurance Inc | |
| Warranty Deed | $43,900 | -- |
Mortgage History
| Date | Status | Loan Amount | Loan Type |
|---|---|---|---|
| Previous Owner | $5,000 | Unknown | |
| Previous Owner | $94,600 | Purchase Money Mortgage | |
| Previous Owner | $63,900 | Purchase Money Mortgage | |
| Previous Owner | $43,900 | New Conventional |
Source: Hernando County Association of REALTORS®
MLS Number: 2256159
APN: 16-26-16-0110-01100-0210
- 6410 Spring Flower Dr Unit 24
- 6410 Spring Flower Dr Unit 26
- 6424 Spring Flower Dr Unit 15
- 6424 Spring Flower Dr Unit 24
- 4804 Myrtle Oak Dr Unit 11
- 6309 Lodge Dr
- 4557 Glen Hollow
- 6433 Tina Dr Unit 12
- 6440 Spring Flower Dr Unit 14
- 6440 Spring Flower Dr Unit 11
- 6421 Remus Dr
- 6428 Gloria Dr Unit 26
- 6428 Gloria Dr Unit 15
- 4535 Uzzle Way
- 4911 Sunnybrook Dr Unit 11
- 6425 Thicket Trail
- 4925 Myrtle Oak Dr Unit 22
- 4925 Myrtle Oak Dr Unit 26
- 4925 Myrtle Oak Dr Unit 15
- 6428 Thicket Trail
- 4826 Myrtle Oak Dr Unit 23
- 6226 9th Ave
- 6219 11th Ave
- 4911 Sunnybrook Dr Unit 12
- 4923 Sunnybrook Dr Unit 23
- 6227 13th Ave
- 4847 Elmwood St
- 6220 Glenwood Dr
- 6005 9th Ave
- 5010 Larch Ln
- 4752 Daphne St
- 6425 Reno Ave
- 6807 Porter Rd
- 6370 Conniewood Square
- 6427 Sutters Mill Rd
- 5850 13th Ave
- 5924 Ashen Ave
- 6748 Knightsbridge Dr
- 4042 Boulder Dr Unit 1
- 6133 Arthur Ave
