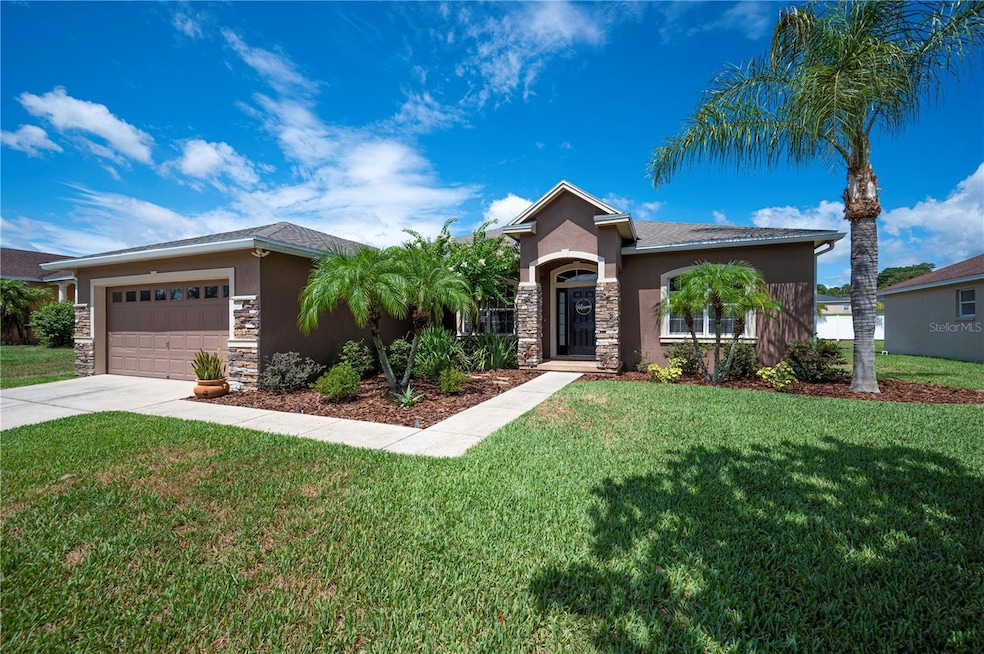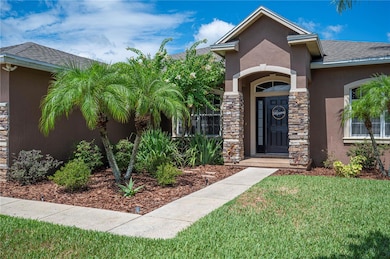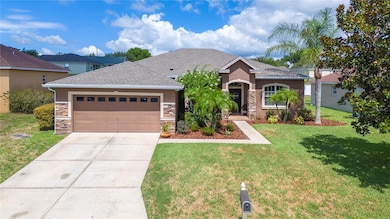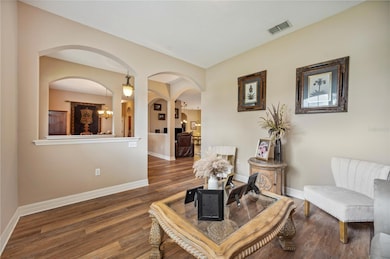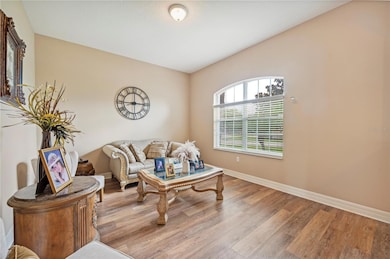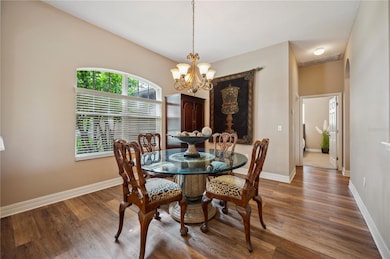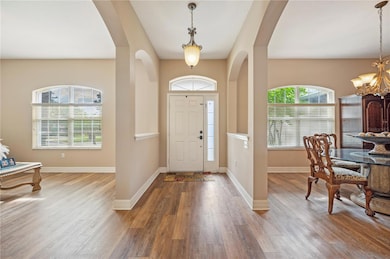
6339 Alamanda Hills Dr Lakeland, FL 33813
Estimated payment $2,254/month
Highlights
- Open Floorplan
- High Ceiling
- Enclosed Patio or Porch
- Bartow Senior High School Rated A-
- Solid Surface Countertops
- 2 Car Attached Garage
About This Home
***PRICE IMPROVEMENT*** Welcome to this beautifully maintained 4-bedroom, 2-bathroom home located in the highly sought-after Alamanda Hills community in South Lakeland. This spacious residence offers formal living and dining rooms, an open floor plan, and a triple-split bedroom layout, perfectly balancing functionality and comfort. Recent updates include a new roof (Feb 2024), new hot water heater (Nov 2024), and a new A/C outside condenser (Nov 2024). Inside, enjoy 10-foot ceilings, luxury vinyl flooring, elegant light fixtures, and ceiling fans throughout. The gourmet kitchen features Corian countertops, a breakfast bar, solid wood cabinets, and high-end GE appliances. The spacious master suite offers a true retreat with dual sinks, a walk-in shower, a soaking tub, and a generous his/her walk-in closet. Step outside to a tranquil backyard setting, perfect for relaxing or entertaining. With low HOA fees, no CDD, and a prime location near Fort Fraser Trail, Loyce E. Harpe Park, Circle B Bar Reserve, as well as shopping and Polk Parkway for easy access to Tampa/Orlando, this home combines convenience with peaceful living.
Don't miss this exceptional opportunity—schedule your private showing today!
Listing Agent
S & D REAL ESTATE SERVICE LLC Brokerage Phone: 863-824-7169 License #3564697 Listed on: 05/27/2025

Home Details
Home Type
- Single Family
Est. Annual Taxes
- $1,896
Year Built
- Built in 2005
Lot Details
- 10,328 Sq Ft Lot
- East Facing Home
- Irrigation Equipment
HOA Fees
- $21 Monthly HOA Fees
Parking
- 2 Car Attached Garage
- Garage Door Opener
- Driveway
Home Design
- Slab Foundation
- Shingle Roof
- Block Exterior
- Stucco
Interior Spaces
- 2,240 Sq Ft Home
- 1-Story Property
- Open Floorplan
- High Ceiling
- Ceiling Fan
- Sliding Doors
- Entrance Foyer
- Family Room
- Living Room
- Dining Room
- Laundry Room
Kitchen
- Range with Range Hood
- Microwave
- Dishwasher
- Solid Surface Countertops
- Disposal
Flooring
- Carpet
- Ceramic Tile
- Luxury Vinyl Tile
Bedrooms and Bathrooms
- 4 Bedrooms
- En-Suite Bathroom
- Walk-In Closet
- 2 Full Bathrooms
- Soaking Tub
- Garden Bath
Outdoor Features
- Enclosed Patio or Porch
Utilities
- Central Heating and Cooling System
- Vented Exhaust Fan
- Heat Pump System
- Underground Utilities
- Electric Water Heater
- 1 Septic Tank
- High Speed Internet
- Cable TV Available
Community Details
- Ala Property Managemet Association, Phone Number (863) 686-3700
- Alamanda Subdivision
Listing and Financial Details
- Visit Down Payment Resource Website
- Tax Lot 26
- Assessor Parcel Number 24-29-23-288034-000260
Map
Home Values in the Area
Average Home Value in this Area
Tax History
| Year | Tax Paid | Tax Assessment Tax Assessment Total Assessment is a certain percentage of the fair market value that is determined by local assessors to be the total taxable value of land and additions on the property. | Land | Improvement |
|---|---|---|---|---|
| 2025 | $1,896 | $135,121 | -- | -- |
| 2024 | $1,736 | $131,313 | -- | -- |
| 2023 | $1,736 | $127,488 | $0 | $0 |
| 2022 | $1,653 | $123,775 | $0 | $0 |
| 2021 | $1,648 | $120,170 | $0 | $0 |
| 2020 | $1,614 | $118,511 | $0 | $0 |
| 2018 | $1,551 | $113,687 | $0 | $0 |
| 2017 | $1,518 | $111,349 | $0 | $0 |
| 2016 | $1,484 | $109,059 | $0 | $0 |
| 2015 | $1,062 | $108,301 | $0 | $0 |
| 2014 | $1,401 | $107,441 | $0 | $0 |
Property History
| Date | Event | Price | List to Sale | Price per Sq Ft |
|---|---|---|---|---|
| 10/01/2025 10/01/25 | For Sale | $389,900 | 0.0% | $174 / Sq Ft |
| 09/30/2025 09/30/25 | Off Market | $389,900 | -- | -- |
| 07/17/2025 07/17/25 | Price Changed | $389,900 | -1.2% | $174 / Sq Ft |
| 05/27/2025 05/27/25 | For Sale | $394,500 | -- | $176 / Sq Ft |
Purchase History
| Date | Type | Sale Price | Title Company |
|---|---|---|---|
| Deed | $100 | None Listed On Document | |
| Corporate Deed | $269,300 | Premier Title Lakeland Inc |
Mortgage History
| Date | Status | Loan Amount | Loan Type |
|---|---|---|---|
| Previous Owner | $125,000 | Fannie Mae Freddie Mac |
About the Listing Agent
Shawn's Other Listings
Source: Stellar MLS
MLS Number: L4953257
APN: 24-29-23-288034-000260
- 3851 Horizon Hill Dr
- 3629 Welsch Way
- 6585 Crews Vue Loop
- 3722 Verna Ct
- 3664 Frentress Dr
- 3933 Strickland Ct
- 4003 Prairie Bend Ln
- 3614 Imperial Ln
- 3617 Southcrest Blvd
- 6007 Calendar Ct W
- 4041 Byrds Crossing Dr
- 4049 Byrds Crossing Dr
- 3657 Royal Crest Dr
- 5915 May St
- 6422 Polly Ln
- 5891 Crest Ln
- 3802 Covey Ct
- 3646 Dovetail Ln S
- 3224 Pearly Dr
- 3750 Dovehollow Dr
- 6367 Alamanda Hills Dr
- 6216 Alamanda Hills Blvd
- 3611 Welsch Way
- 6565 Crews Vue Loop
- 6242 Christina Groves Cir W
- 4202 Sunny View Dr
- 6337 Gardner Dr
- 5523 Oakford Dr
- 4336 Hedge Dr E
- 3519 Kenwood Crossing
- 5796 Woodruff Way
- 4485 Cozy Condor Ct
- 1900 Wind Meadows Dr
- 1966 Wind Meadows Dr
- 6041 Cason Way
- 1970 Golden Meadow Way
- 6841 Bushnell Dr
- 5190 Ariva Blvd
- 2759 Red Egret Dr
- 2845 Gabion St
