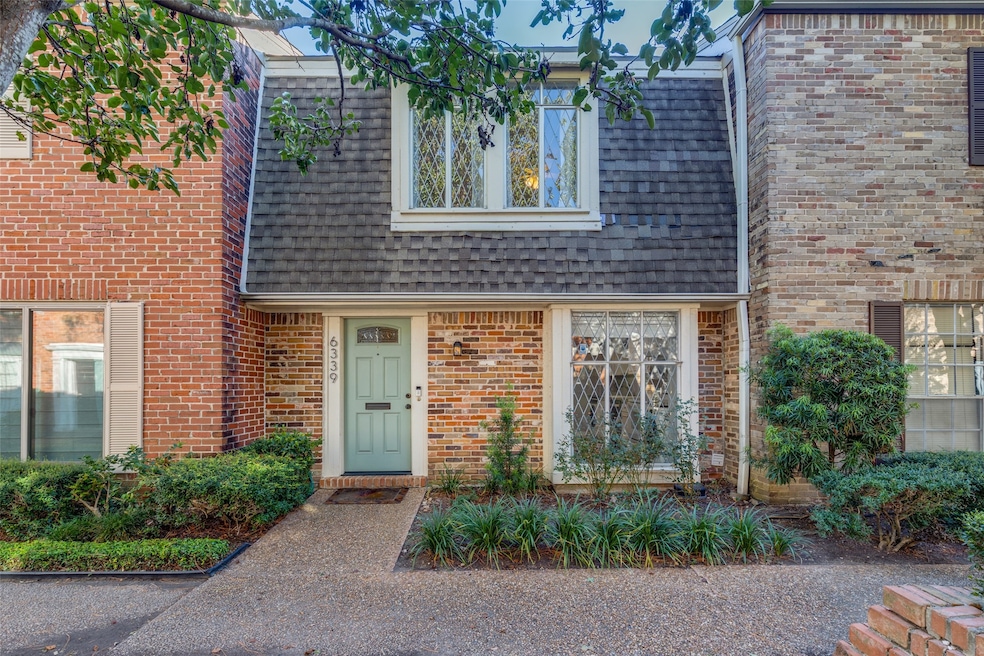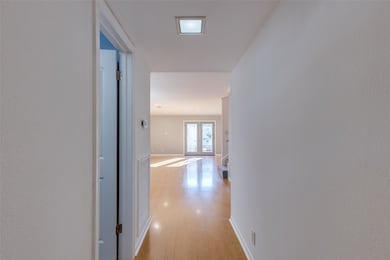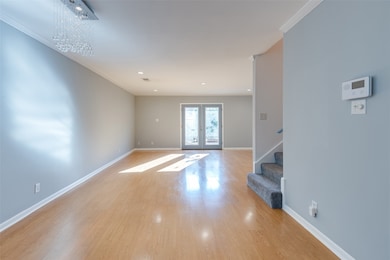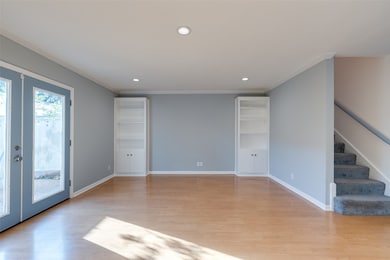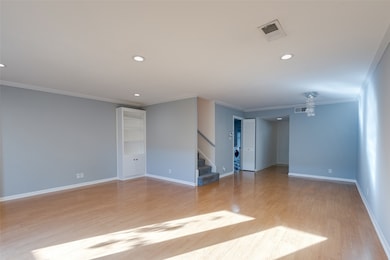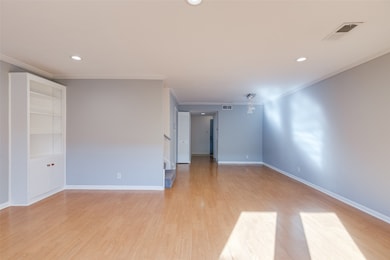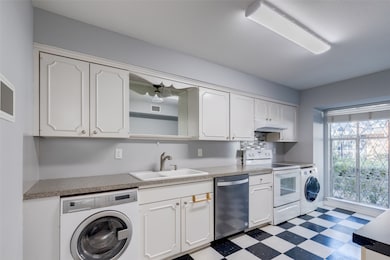6339 Briar Rose Dr Unit 144 Houston, TX 77057
Uptown-Galleria District NeighborhoodEstimated payment $2,107/month
Highlights
- Fitness Center
- Clubhouse
- Traditional Architecture
- Gated Community
- Deck
- Hollywood Bathroom
About This Home
Charming 2-bedroom townhome in sought-after Briargrove, just minutes from the Galleria and adjacent to Tanglewood! This inviting home offers a bright, open layout with a spacious living area, dining space, and a private patio perfect for relaxing or entertaining. Floor plan includes a Hollywood bath shared between 2 spacious, primary-sized bedrooms (each bedroom has its own private vanity and commode area) plus an additional half bath for guests. Enjoy all the conveniences of this prime location along with fantastic community amenities—expansive park, dog park, playground, pool, fitness room, and clubhouse. Assigned parking included with both a detached garage and a detached carport. A wonderful opportunity to live in one of Houston’s most desirable neighborhoods close to shopping, dining, and major thoroughfares.
Townhouse Details
Home Type
- Townhome
Est. Annual Taxes
- $4,199
Year Built
- Built in 1970
Lot Details
- West Facing Home
HOA Fees
- $622 Monthly HOA Fees
Parking
- 1 Car Detached Garage
- 1 Detached Carport Space
- Garage Door Opener
- Additional Parking
- Assigned Parking
- Controlled Entrance
Home Design
- Traditional Architecture
- Brick Exterior Construction
- Slab Foundation
- Composition Roof
- Wood Siding
Interior Spaces
- 1,520 Sq Ft Home
- 2-Story Property
- Combination Dining and Living Room
- Home Gym
Kitchen
- Electric Oven
- Electric Range
- Dishwasher
- Disposal
Flooring
- Carpet
- Laminate
- Tile
Bedrooms and Bathrooms
- 2 Bedrooms
- En-Suite Primary Bedroom
- Hollywood Bathroom
Laundry
- Dryer
- Washer
Home Security
- Prewired Security
- Security Gate
- Intercom
Outdoor Features
- Deck
- Patio
Schools
- Briargrove Elementary School
- Tanglewood Middle School
- Wisdom High School
Utilities
- Central Heating and Cooling System
- Heating System Uses Gas
Community Details
Overview
- Association fees include clubhouse, common areas, maintenance structure, recreation facilities, sewer, trash, water
- Briargrove Drive Tca Association
- Briargrove Drive T/H Subdivision
Amenities
- Picnic Area
- Clubhouse
Recreation
- Community Playground
- Fitness Center
- Community Pool
- Park
- Dog Park
Pet Policy
- The building has rules on how big a pet can be within a unit
Security
- Controlled Access
- Gated Community
- Fire and Smoke Detector
Map
Home Values in the Area
Average Home Value in this Area
Tax History
| Year | Tax Paid | Tax Assessment Tax Assessment Total Assessment is a certain percentage of the fair market value that is determined by local assessors to be the total taxable value of land and additions on the property. | Land | Improvement |
|---|---|---|---|---|
| 2025 | $2,734 | $200,703 | $38,134 | $162,569 |
| 2024 | $2,734 | $220,756 | $41,944 | $178,812 |
| 2023 | $2,734 | $195,285 | $37,104 | $158,181 |
| 2022 | $4,167 | $189,255 | $35,958 | $153,297 |
| 2021 | $4,106 | $176,187 | $33,476 | $142,711 |
| 2020 | $4,623 | $190,892 | $36,269 | $154,623 |
| 2019 | $4,830 | $190,892 | $36,269 | $154,623 |
| 2018 | $4,167 | $219,654 | $41,734 | $177,920 |
| 2017 | $5,554 | $219,654 | $41,734 | $177,920 |
| 2016 | $5,238 | $207,160 | $39,360 | $167,800 |
| 2015 | $3,371 | $202,862 | $38,544 | $164,318 |
| 2014 | $3,371 | $171,776 | $32,637 | $139,139 |
Property History
| Date | Event | Price | List to Sale | Price per Sq Ft | Prior Sale |
|---|---|---|---|---|---|
| 10/14/2025 10/14/25 | For Rent | $1,800 | 0.0% | -- | |
| 10/14/2025 10/14/25 | For Sale | $215,000 | -5.7% | $141 / Sq Ft | |
| 06/30/2023 06/30/23 | Off Market | -- | -- | -- | |
| 08/30/2018 08/30/18 | Sold | -- | -- | -- | View Prior Sale |
| 07/31/2018 07/31/18 | Pending | -- | -- | -- | |
| 05/08/2018 05/08/18 | For Sale | $228,000 | -- | $150 / Sq Ft |
Purchase History
| Date | Type | Sale Price | Title Company |
|---|---|---|---|
| Warranty Deed | -- | Frontier Title Company Wh Ll | |
| Vendors Lien | -- | First American Title | |
| Vendors Lien | -- | Stewart Title Company | |
| Interfamily Deed Transfer | -- | None Available | |
| Vendors Lien | -- | First American Title | |
| Vendors Lien | -- | Charter Title Company |
Mortgage History
| Date | Status | Loan Amount | Loan Type |
|---|---|---|---|
| Previous Owner | $150,300 | Adjustable Rate Mortgage/ARM | |
| Previous Owner | $110,400 | New Conventional | |
| Previous Owner | $121,600 | Fannie Mae Freddie Mac | |
| Previous Owner | $97,000 | No Value Available |
Source: Houston Association of REALTORS®
MLS Number: 15583218
APN: 1024190000144
- 6350 Briar Rose Dr Unit 185
- 2065 Winrock Blvd Unit 55
- 2059 Winrock Blvd Unit 52
- 2011 Winrock Blvd Unit 172
- 6354 Del Monte Dr Unit 87
- 6402 Del Monte Dr Unit 121
- 6402 Del Monte Dr Unit 65
- 6410 Del Monte Dr Unit 118
- 6410 Del Monte Dr Unit 102
- 6402 Del Monte Dr Unit 76
- 6402 Del Monte Dr Unit 45
- 2137 Winrock Blvd Unit 26
- 1901 S Voss Rd Unit 33
- 6430 Olympia Dr Unit 91
- 6442 Olympia Dr Unit 85
- 6427 Olympia Dr Unit 114
- 12 Jaime Nuno
- 6467 Olympia Dr Unit 61
- 6206 San Felipe St
- 7502 Olympia Dr
- 1950 Winrock Blvd Unit 1211.1407586
- 1950 Winrock Blvd Unit 1305.1407585
- 1950 Winrock Blvd Unit 1442.1409654
- 1950 Winrock Blvd Unit 1423.1408593
- 1950 Winrock Blvd Unit 1316.1407588
- 1950 Winrock Blvd Unit 1270.1408881
- 1950 Winrock Blvd Unit 1415.1407587
- 1950 Winrock Blvd Unit 1228.1408592
- 1950 Winrock Blvd Unit 1245.1409653
- 1950 Winrock Blvd Unit 1329.1408591
- 1950 Winrock Blvd Unit 1481.1408594
- 1950 Winrock Blvd Unit 1567.1409652
- 1950 Winrock Blvd Unit 1362.1408882
- 1950 Winrock Blvd Unit 1483.1408880
- 6354 Del Monte Dr Unit 87
- 1950 Winrock Blvd
- 6363 San Felipe St Unit 430
- 6363 San Felipe St Unit 123
- 6363 San Felipe St Unit 562
- 6363 San Felipe St Unit 125
