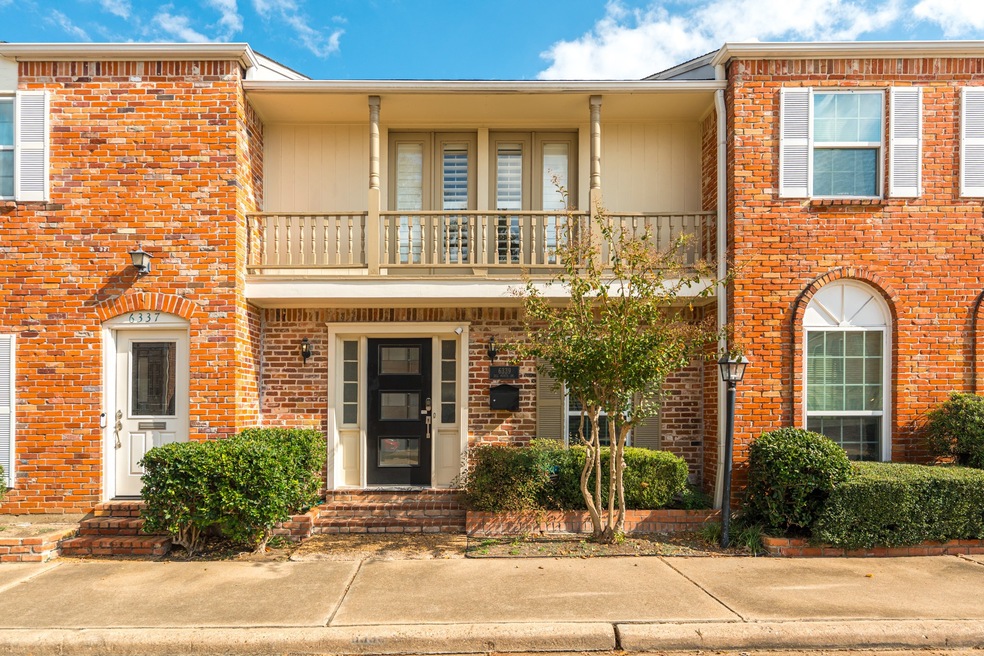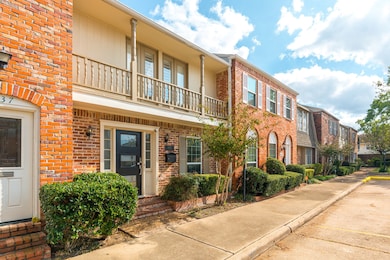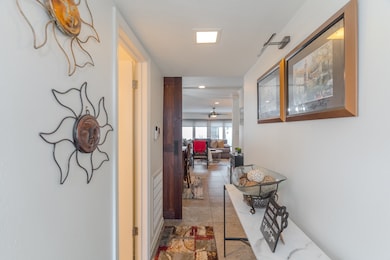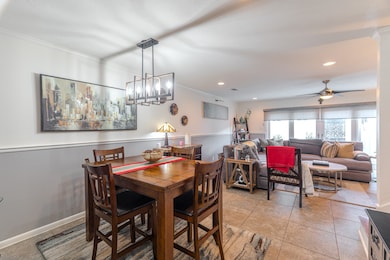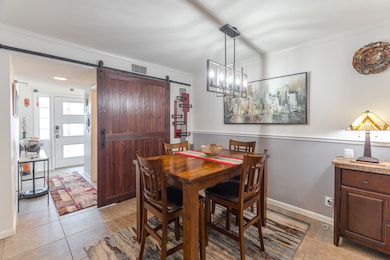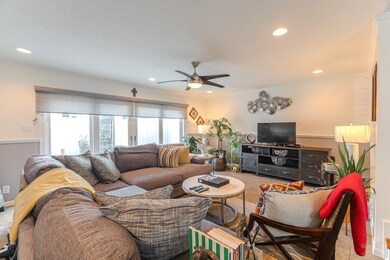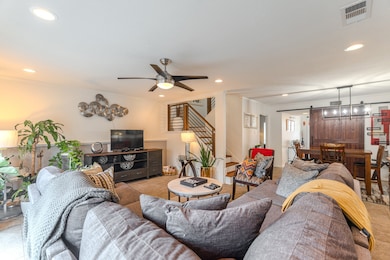6339 Del Monte Dr Unit 95 Houston, TX 77057
Uptown-Galleria District NeighborhoodEstimated payment $2,376/month
Highlights
- Gated Community
- Views to the West
- Deck
- 591,826 Sq Ft lot
- Clubhouse
- Traditional Architecture
About This Home
Step into this beautifully updated home that blends timeless style with modern touches. The light-filled living room features an open layout and large sliding doors that lead to a private patio—ideal for relaxing or entertaining. The adjacent kitchen offers contemporary cabinetry, granite countertops, and stainless steel appliances, with a refined dining area completing the first floor.
Upstairs, you’ll find two spacious bedrooms with excellent natural light, ceiling fans, and private ensuite baths. The primary suite includes a walk-in shower with glass doors, a granite-topped vanity that matches the home’s finishes, and a spacious white walk-in closet with ample storage. The secondary bedroom opens to a large balcony with a wide street-view outlook, along with its own updated bath—perfect for guests or a roommate.
Thoughtfully updated and warmly designed, this home is ready for you to make it your own.
Townhouse Details
Home Type
- Townhome
Est. Annual Taxes
- $3,340
Year Built
- Built in 1970
Lot Details
- 13.59 Acre Lot
- West Facing Home
HOA Fees
- $619 Monthly HOA Fees
Parking
- 1 Car Detached Garage
- 1 Detached Carport Space
- Garage Door Opener
- Additional Parking
- Controlled Entrance
Home Design
- Traditional Architecture
- Brick Exterior Construction
- Slab Foundation
- Composition Roof
Interior Spaces
- 1,520 Sq Ft Home
- 2-Story Property
- Crown Molding
- Ceiling Fan
- Window Treatments
- Insulated Doors
- Living Room
- Dining Room
- Views to the West
- Security Gate
Kitchen
- Electric Oven
- Electric Cooktop
- Microwave
- Dishwasher
- Granite Countertops
- Pots and Pans Drawers
- Disposal
Flooring
- Engineered Wood
- Tile
Bedrooms and Bathrooms
- 2 Bedrooms
- Single Vanity
- Bathtub with Shower
Laundry
- Laundry in Utility Room
- Dryer
- Washer
Eco-Friendly Details
- Energy-Efficient Doors
- Ventilation
Outdoor Features
- Balcony
- Deck
- Patio
Schools
- Briargrove Elementary School
- Tanglewood Middle School
- Wisdom High School
Utilities
- Central Heating and Cooling System
- Heating System Uses Gas
Community Details
Overview
- Association fees include clubhouse, common areas, insurance, ground maintenance, maintenance structure, recreation facilities, sewer, trash, water
- Briargrove HOA
- Briargrove Drive T/H Subdivision
- Maintained Community
Amenities
- Clubhouse
- Meeting Room
- Party Room
Recreation
- Community Playground
- Community Pool
- Park
Pet Policy
- The building has rules on how big a pet can be within a unit
Security
- Security Service
- Controlled Access
- Gated Community
- Fire and Smoke Detector
Map
Home Values in the Area
Average Home Value in this Area
Tax History
| Year | Tax Paid | Tax Assessment Tax Assessment Total Assessment is a certain percentage of the fair market value that is determined by local assessors to be the total taxable value of land and additions on the property. | Land | Improvement |
|---|---|---|---|---|
| 2025 | $3,340 | $262,498 | $49,875 | $212,623 |
| 2024 | $3,340 | $251,004 | $47,691 | $203,313 |
| 2023 | $3,340 | $254,256 | $48,309 | $205,947 |
| 2022 | $5,404 | $245,440 | $46,634 | $198,806 |
| 2021 | $4,212 | $180,701 | $34,333 | $146,368 |
| 2020 | $4,749 | $196,123 | $37,263 | $158,860 |
| 2019 | $4,963 | $196,123 | $37,263 | $158,860 |
| 2018 | $4,297 | $226,048 | $42,949 | $183,099 |
| 2017 | $5,716 | $226,048 | $42,949 | $183,099 |
| 2016 | $5,391 | $213,191 | $40,506 | $172,685 |
| 2015 | $2,913 | $208,767 | $39,666 | $169,101 |
| 2014 | $2,913 | $177,086 | $33,646 | $143,440 |
Property History
| Date | Event | Price | List to Sale | Price per Sq Ft | Prior Sale |
|---|---|---|---|---|---|
| 11/24/2025 11/24/25 | For Sale | $280,000 | 0.0% | $184 / Sq Ft | |
| 08/18/2024 08/18/24 | Off Market | $1,750 | -- | -- | |
| 07/28/2021 07/28/21 | Sold | -- | -- | -- | View Prior Sale |
| 06/28/2021 06/28/21 | Pending | -- | -- | -- | |
| 05/28/2021 05/28/21 | For Sale | $245,000 | 0.0% | $161 / Sq Ft | |
| 07/15/2019 07/15/19 | Rented | $1,750 | -12.3% | -- | |
| 06/15/2019 06/15/19 | Under Contract | -- | -- | -- | |
| 03/09/2019 03/09/19 | For Rent | $1,995 | -- | -- |
Purchase History
| Date | Type | Sale Price | Title Company |
|---|---|---|---|
| Deed | -- | First American Title | |
| Deed | -- | First American Title | |
| Warranty Deed | -- | Stewart Title | |
| Vendors Lien | -- | Alamo Title Company | |
| Vendors Lien | -- | Alamo Title Company | |
| Warranty Deed | -- | Stewart Title Company |
Mortgage History
| Date | Status | Loan Amount | Loan Type |
|---|---|---|---|
| Open | $229,900 | New Conventional | |
| Closed | $229,900 | New Conventional | |
| Previous Owner | $129,200 | New Conventional | |
| Previous Owner | $60,000 | No Value Available |
Source: Houston Association of REALTORS®
MLS Number: 50390535
APN: 1024190000095
- 6354 Del Monte Dr Unit 87
- 2137 Winrock Blvd Unit 26
- 2065 Winrock Blvd Unit 55
- 2059 Winrock Blvd Unit 52
- 6339 Briar Rose Dr Unit 144
- 6402 Del Monte Dr Unit 121
- 6402 Del Monte Dr Unit 65
- 6410 Del Monte Dr Unit 118
- 6410 Del Monte Dr Unit 102
- 6402 Del Monte Dr Unit 45
- 6350 Briar Rose Dr Unit 185
- 6430 Olympia Dr Unit 91
- 2011 Winrock Blvd Unit 172
- 6442 Olympia Dr Unit 85
- 6427 Olympia Dr Unit 114
- 6404 Burgoyne Rd Unit 159
- 6467 Olympia Dr Unit 61
- 6429 Burgoyne Rd Unit 15
- 6425 Burgoyne Rd Unit 13
- 1901 S Voss Rd Unit 33
- 6354 Del Monte Dr Unit 87
- 6339 Briar Rose Dr Unit 144
- 6402 Del Monte Dr Unit 51
- 6410 Del Monte Dr Unit 118
- 6410 Del Monte Dr Unit 114
- 6410 Del Monte Dr Unit 125
- 6410 Del Monte Dr Unit 102
- 6410 Del Monte Dr Unit 93
- 6440 Olympia Dr Unit 86
- 6442 Olympia Dr Unit 85
- 1950 Winrock Blvd Unit 1211.1407586
- 1950 Winrock Blvd Unit 1305.1407585
- 1950 Winrock Blvd Unit 1442.1409654
- 1950 Winrock Blvd Unit 1423.1408593
- 1950 Winrock Blvd Unit 1316.1407588
- 1950 Winrock Blvd Unit 1270.1408881
- 1950 Winrock Blvd Unit 1415.1407587
- 1950 Winrock Blvd Unit 1228.1408592
- 1950 Winrock Blvd Unit 1245.1409653
- 1950 Winrock Blvd Unit 1329.1408591
