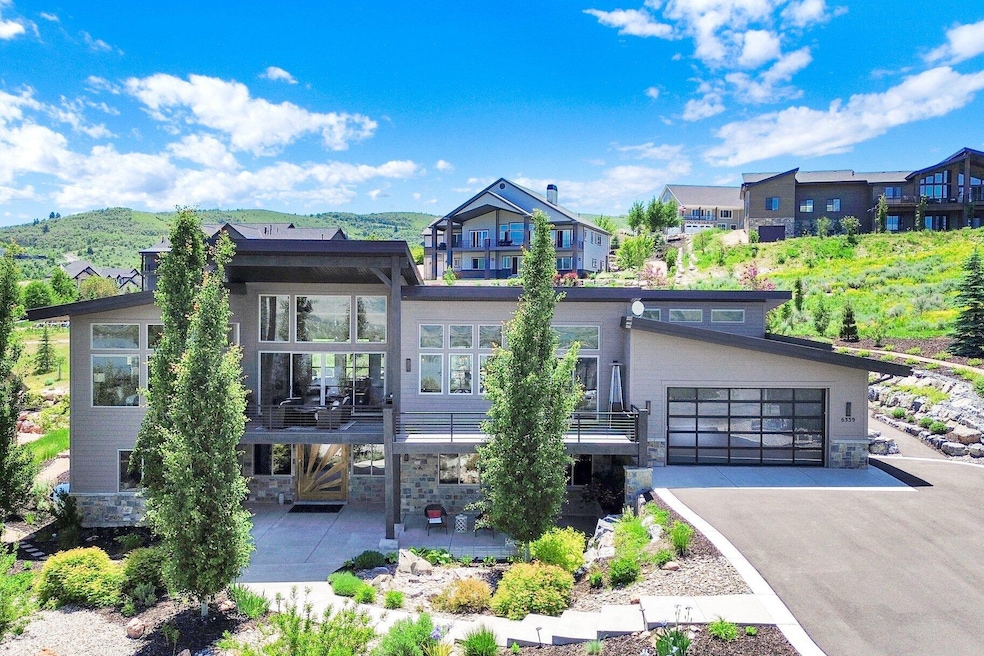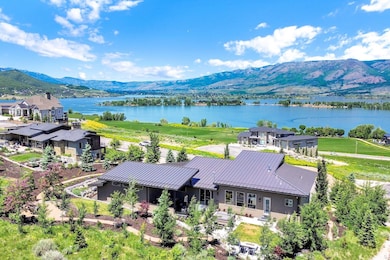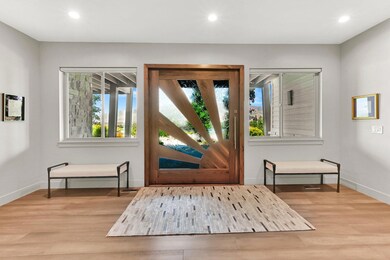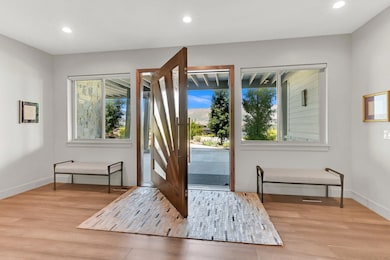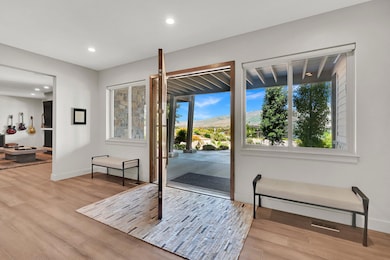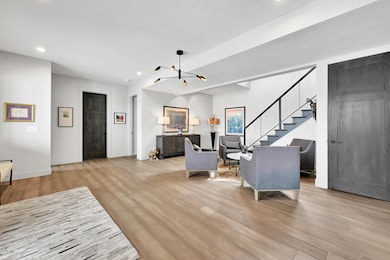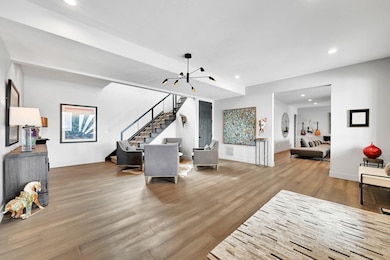6339 E Quail Ln Huntsville, UT 84317
Estimated payment $11,208/month
Highlights
- Private Pool
- Vaulted Ceiling
- Den
- Valley Elementary School Rated A-
- 2 Fireplaces
- Covered Patio or Porch
About This Home
OWNER/AGENT. Come home to paradise in this stunning mountain-modern lake-view and ski resort home in the the Edgewater Chalets custom home neighborhood. Over $600,000 in upgrades and improvements! (see documents for list). Perfectly located for quick access to all the very best-of-the-best in the Ogden Valley for outdoor fun; winter sports (skiing, snowboarding, snowmobiling, snowshoeing) and summer sports (golfing, biking, hiking, paddle boarding and boating). SnowBasin is less than a 10 minute drive!! Pineview Reservoir access is less than a 1/4 mile at Anderson Cove State Park Boat Launch!! This exquisite home was designed to showcase the water and surrounding views from every room in the home. Enjoy the huge covered front deck and take in the panoramic lake and mountain views. The backyard provides plenty of entertaining space on the covered deck featuring luxury outdoor kitchen with Napoleon Double Grill and duel Zepher outdoor refrigerators and expansive granite countertops all surrounded by lush gardens and shade trees. Backyard features a custom built fire table and A-Series bullfrog hot tub. Truly a fabulous outdoor entertaining space for any season. This 4 BR 3 BA home with two living rooms, wet bar/ wine cellar and the enormous flex room off outdoor kitchen (currently used as a optional golf simulator room) makes this home a place to entertain or just unwind. The location is perfect to step out and enjoy the active life style that comes with living in the Ogden Valley! This home has it all; location, design, beauty, function and it is ready to enjoy!! For the golf enthusiast or vacation home buyer, a very attractive optional furniture package and/or golf simulator package is available. A list of excluded art, furniture and decor is available in Documents. This home has only been owner/occupied by full-time owners. Optional Furniture: $25,000 Optional Golf Simulator Equipment Package: $25,000. Square footage figures are provided as a courtesy estimate only and were obtained from County Records . Buyer is advised to obtain an independent measurement. Please see improvements list in attached document.
Listing Agent
Jacqueline Freeman
Summit Sotheby's International Realty (Auto Mall) License #12200643-SA Listed on: 10/21/2025
Home Details
Home Type
- Single Family
Est. Annual Taxes
- $7,416
Year Built
- Built in 2017
Lot Details
- 0.55 Acre Lot
- Landscaped
- Sloped Lot
- Sprinkler System
HOA Fees
- $33 Monthly HOA Fees
Parking
- Attached Garage
- Oversized Parking
- Extra Deep Garage
- Garage Door Opener
Home Design
- Metal Roof
- Stone Exterior Construction
Interior Spaces
- 4,416 Sq Ft Home
- 1-Story Property
- Vaulted Ceiling
- Ceiling Fan
- 2 Fireplaces
- Gas Fireplace
- Double Pane Windows
- Formal Dining Room
- Den
- Walk-Out Basement
Kitchen
- Free-Standing Range
- Microwave
- Dishwasher
Bedrooms and Bathrooms
- 4 Bedrooms
- Walk-In Closet
- 3 Bathrooms
Laundry
- Dryer
- Washer
Pool
- Private Pool
- Spa
Outdoor Features
- Covered Deck
- Covered Patio or Porch
- Exterior Lighting
Utilities
- Central Air
- Heating System Uses Natural Gas
- Water Softener is Owned
Listing and Financial Details
- Assessor Parcel Number 20-115-0010
Map
Home Values in the Area
Average Home Value in this Area
Tax History
| Year | Tax Paid | Tax Assessment Tax Assessment Total Assessment is a certain percentage of the fair market value that is determined by local assessors to be the total taxable value of land and additions on the property. | Land | Improvement |
|---|---|---|---|---|
| 2025 | $8,104 | $1,525,864 | $374,051 | $1,151,813 |
| 2024 | $7,416 | $783,199 | $202,010 | $581,189 |
| 2023 | $7,111 | $741,266 | $175,891 | $565,375 |
| 2022 | $5,753 | $610,524 | $132,001 | $478,523 |
| 2021 | $4,535 | $811,588 | $145,033 | $666,555 |
| 2020 | $4,127 | $678,000 | $159,996 | $518,004 |
| 2019 | $4,223 | $664,340 | $145,008 | $519,332 |
| 2018 | $4,231 | $638,341 | $145,008 | $493,333 |
| 2017 | $1,703 | $140,013 | $140,013 | $0 |
| 2016 | $1,601 | $129,983 | $129,983 | $0 |
| 2015 | $1,368 | $109,904 | $109,904 | $0 |
| 2014 | $1,399 | $109,904 | $109,904 | $0 |
Property History
| Date | Event | Price | List to Sale | Price per Sq Ft |
|---|---|---|---|---|
| 10/21/2025 10/21/25 | For Sale | $1,999,000 | -- | $453 / Sq Ft |
Purchase History
| Date | Type | Sale Price | Title Company |
|---|---|---|---|
| Warranty Deed | -- | Inwest Title | |
| Warranty Deed | -- | Inwest Title Services Salt L | |
| Interfamily Deed Transfer | -- | None Available | |
| Special Warranty Deed | -- | Hickman Land Title Company | |
| Trustee Deed | $428,000 | Aspen Title |
Mortgage History
| Date | Status | Loan Amount | Loan Type |
|---|---|---|---|
| Previous Owner | $99,000 | Purchase Money Mortgage |
Source: Washington County Board of REALTORS®
MLS Number: 25-266151
APN: 20-115-0010
- 6260 E Hawks Ln
- 6321 E Hawks Ln Unit 54
- 1018 S Meadowlark Ln Unit 2
- 6390 E Hawks Ln Unit 52
- 6339 E Hawks Ln Unit 59R
- 6188 E Hummingbird Point
- 6486 E Hwy 39 Unit 47
- 6486 E Hwy 39 Unit 64
- 5953 E Nighthawk Ln Unit 27
- 6486 E Highway 39 Unit 47
- 6486 E Highway 39 Unit 64
- 6486 E Highway 39 Unit 32
- 6486 E Highway 39 Unit 16
- 6486 E Hwy39 Unit 34
- 6486 E Highway 39 Unit 24
- 5948 E Nighthawk Ln Unit 3
- 6462 Summit Cove
- 1380 S Innsbruck Dr E Unit 39
- 6503 E Chaparral Rd Unit 40
- 6527 E Chapparal Unit 33
- 4770 E 2650 N Unit B
- 4770 E 2650 N Unit A
- 1800 E Canyon Rd
- 6038 N Hidden Valley Rd Unit 319
- 2489 Pierce Ave Unit Ground level
- 1450 Canyon Rd
- 1337 Cross St
- 1332 Millcreek Dr Unit 3
- 1352 Canyon Rd
- 1298 Lorl Ln Unit 6
- 1025 Tyler Ave
- 1208 E 1420 S Unit 39
- 1060 12th St
- 1180 24th St Unit 2
- 1024 1st St
- 954 9th St
- 934 E 490 N
- 2324 Quincy Ave
- 3070 Eccles Ave Unit 8
- 872 25th St
