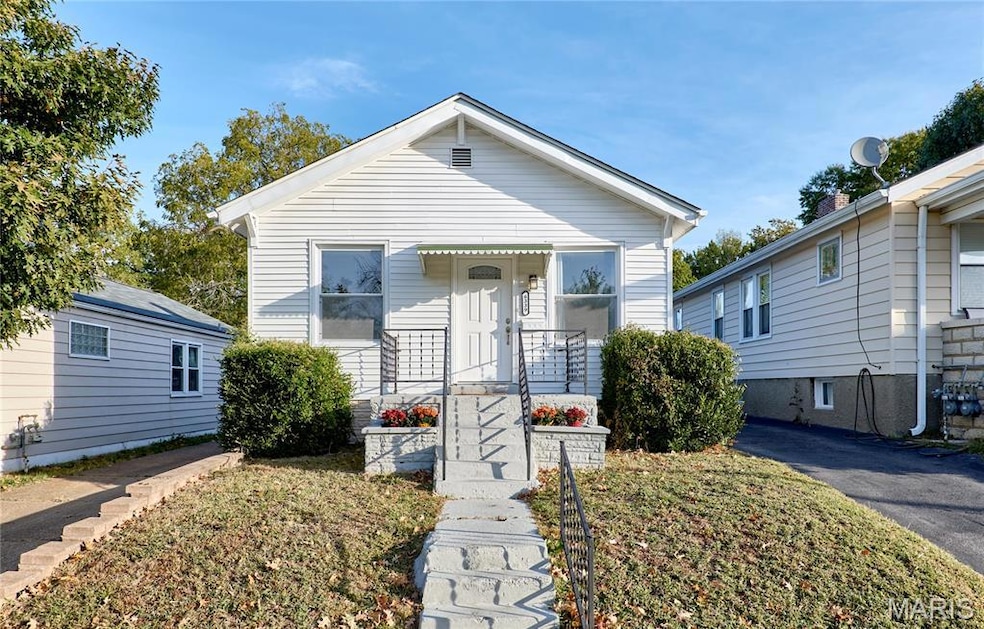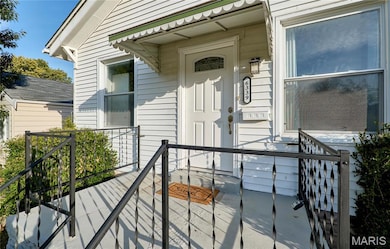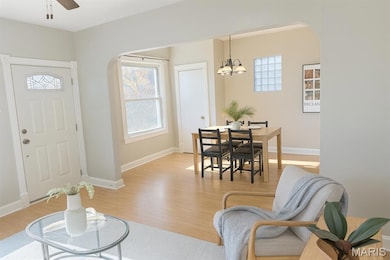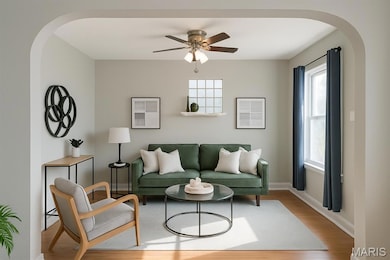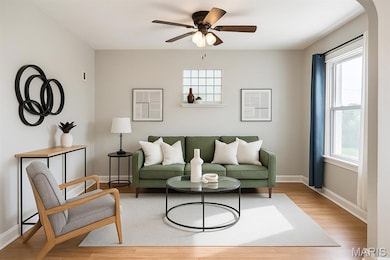
6339 Marquette Ave Saint Louis, MO 63139
Lindenwood Park NeighborhoodEstimated payment $1,068/month
Highlights
- Popular Property
- No HOA
- Bathtub
- Traditional Architecture
- Front Porch
- Patio
About This Home
BACK ON THE MARKET - NO FAULT OF SELLER!! Their misfortune is your gain!! Welcome to 6339 Marquette Ave — a cozy and charming home in the heart of Lindenwood Park in St Louis, MO! This adorable 1-bedroom (with additional sleeping area), 1-bath bungalow blends classic St. Louis character with modern updates and an unbeatable location. Step inside to find a bright and open living and dining area — the perfect gathering space with great natural light and easy flow for everyday living. The kitchen features freshly painted cabinets and plenty of room to cook or entertain. Both bedrooms are comfortable in size and share a large closet for added storage, while bedroom 2 (bonus room) offers beautiful natural light from multiple windows. Downstairs, the basement includes a bonus finished area that can flex as an office, workout zone, or casual hangout — plus extra space for storage. Out back, you’ll love the level yard with a private patio — ideal for morning coffee or weekend barbecues. Off-street parking adds convenience, and a new roof (installed 2021) brings peace of mind. Located just steps from Lindenwood Park and Tilles Park, and within walking distance to neighborhood favorites like Biggie’s and Pietro’s! PASSED City Occupancy and inspections all complete!
Open House Schedule
-
Sunday, December 14, 20251:00 to 3:00 pm12/14/2025 1:00:00 PM +00:0012/14/2025 3:00:00 PM +00:00Add to Calendar
Home Details
Home Type
- Single Family
Est. Annual Taxes
- $1,777
Year Built
- Built in 1927
Lot Details
- 4,373 Sq Ft Lot
- Lot Dimensions are 35x125
- Level Lot
Home Design
- Traditional Architecture
- Architectural Shingle Roof
- Vinyl Siding
- Concrete Perimeter Foundation
Interior Spaces
- 1-Story Property
- Ceiling Fan
- Awning
- Combination Dining and Living Room
- Laminate Flooring
Kitchen
- Gas Range
- Microwave
- Dishwasher
- Laminate Countertops
Bedrooms and Bathrooms
- 1 Bedroom
- 1 Full Bathroom
- Bathtub
- Shower Only
Basement
- Basement Fills Entire Space Under The House
- Laundry in Basement
Parking
- Parking Pad
- Driveway
- Off-Street Parking
Outdoor Features
- Patio
- Front Porch
Schools
- Mason Elem. Elementary School
- Long Middle Community Ed. Center
- Roosevelt High School
Utilities
- Forced Air Heating and Cooling System
- Heating System Uses Natural Gas
- Natural Gas Connected
- Cable TV Available
Community Details
- No Home Owners Association
Listing and Financial Details
- Assessor Parcel Number 5023-00-0780-0
Map
Home Values in the Area
Average Home Value in this Area
Tax History
| Year | Tax Paid | Tax Assessment Tax Assessment Total Assessment is a certain percentage of the fair market value that is determined by local assessors to be the total taxable value of land and additions on the property. | Land | Improvement |
|---|---|---|---|---|
| 2025 | $1,777 | $24,470 | $3,000 | $21,470 |
| 2024 | $2,025 | $20,890 | $3,000 | $17,890 |
| 2023 | $2,025 | $25,090 | $3,000 | $22,090 |
| 2022 | $1,920 | $22,890 | $3,000 | $19,890 |
| 2021 | $1,917 | $22,890 | $3,000 | $19,890 |
| 2020 | $1,741 | $20,920 | $3,000 | $17,920 |
| 2019 | $1,735 | $20,920 | $3,000 | $17,920 |
| 2018 | $1,626 | $18,980 | $2,660 | $16,320 |
| 2017 | $1,599 | $18,980 | $2,660 | $16,320 |
| 2016 | $1,302 | $15,200 | $2,660 | $12,540 |
| 2015 | $1,182 | $15,200 | $2,660 | $12,540 |
| 2014 | $1,125 | $15,200 | $2,660 | $12,540 |
| 2013 | -- | $14,460 | $2,660 | $11,800 |
Property History
| Date | Event | Price | List to Sale | Price per Sq Ft | Prior Sale |
|---|---|---|---|---|---|
| 12/11/2025 12/11/25 | For Sale | $175,000 | 0.0% | $190 / Sq Ft | |
| 11/21/2025 11/21/25 | Pending | -- | -- | -- | |
| 11/14/2025 11/14/25 | Price Changed | $175,000 | -1.4% | $190 / Sq Ft | |
| 11/07/2025 11/07/25 | Price Changed | $177,500 | -4.1% | $193 / Sq Ft | |
| 10/24/2025 10/24/25 | For Sale | $185,000 | +23.4% | $201 / Sq Ft | |
| 06/17/2021 06/17/21 | Sold | -- | -- | -- | View Prior Sale |
| 04/29/2021 04/29/21 | For Sale | $149,900 | -- | $199 / Sq Ft |
Purchase History
| Date | Type | Sale Price | Title Company |
|---|---|---|---|
| Warranty Deed | $152,500 | Investors Title Company | |
| Warranty Deed | -- | U S Title | |
| Corporate Deed | -- | -- | |
| Interfamily Deed Transfer | -- | -- |
Mortgage History
| Date | Status | Loan Amount | Loan Type |
|---|---|---|---|
| Open | $149,737 | FHA | |
| Previous Owner | $101,700 | Purchase Money Mortgage | |
| Previous Owner | $106,603 | Purchase Money Mortgage |
About the Listing Agent

The Krista Hartmann Home Team helps buyers, sellers and investors in the St. Louis, MO area. Communication, experience, and great customer service are a few ways the Krista Hartmann Home Team can help you with your next real estate transaction. Krista and her team have hearts of gold and unbridled enthusiasm when it come to helping clients with one of the largest purchases/sales in their lifetime. They are thrilled to be helping buyers and sellers in the St. Louis area purchase their dream
Krista's Other Listings
Source: MARIS MLS
MLS Number: MIS25043858
APN: 5023-00-0780-0
- 6411 Hancock Ave
- 6437 Hancock Ave
- 6300 Fyler Ave
- 6214 Oleatha Ave
- 3282 Watson Rd
- 6020 Potomac St
- 6544 Marquette Ave
- 6041 Tholozan Ave
- 6517 Tholozan Ave
- 6439 Mardel Ave
- 6653 Hancock Ave
- 3905 Tamm Ave
- 6561 Mardel Ave
- 6541 Lindenwood Place
- 3124 Franke Ct
- 6650 Pernod Ave
- 6225 Juniata St
- 5743 Mardel Ave
- 6568 Smiley Ave
- 6565 Winnebago St
- 6317 Potomac St
- 6061 Potomac St Unit 6061 Potomac
- 6525 Tholozan Ave
- 6312 Lindenwood Ct
- 5927 Suson Place
- 5835-5845 Lindenwood Ave
- 5708 Potomac St
- 6418 Hoffman Ave
- 6326 Bancroft Ave Unit 1E
- 5738 Chippewa St Unit 5738
- 5918 Southwest Ave
- 3927 Jamieson Ave Unit 1W
- 5515 Chippewa St Unit 2ND FLOOR
- 3920 Berger Ave
- 6012 Southwest Ave
- 6525 Devonshire Ave Unit 2W
- 3448 Tedmar Ave
- 5717 Lansdowne Ave
- 4651 Hampton Ave Unit 6
- 6119 Southwest Ave Unit 2F
