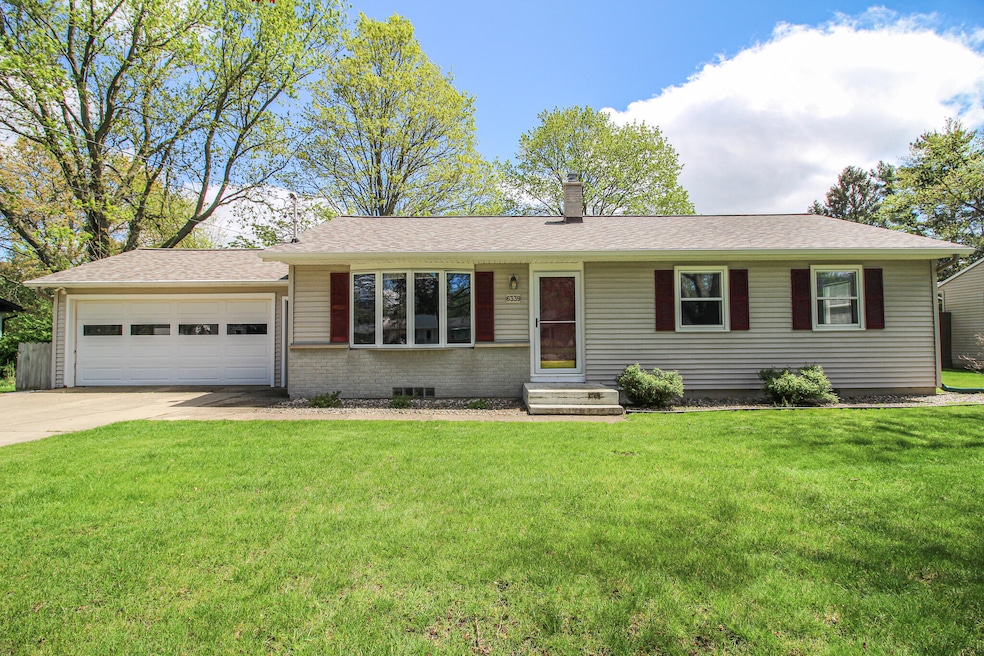
6339 Westchester St Portage, MI 49024
Highlights
- Deck
- Wood Flooring
- Community Pool
- Amberly Elementary School Rated A-
- Sun or Florida Room
- 2 Car Attached Garage
About This Home
As of June 2025Welcome home to this beautifully maintained 3BR/2BA ranch with a brand-new roof and stunning hardwood and tile floors throughout the main level. The kitchen features quality cabinetry with upgraded pull-outs, glass doors, ample counter space, and a large pantry with additional pull-outs—perfect for storage and functionality. Natural light pours through the home, creating a bright and welcoming feel. The mostly finished basement offers a spacious rec room or family room, large laundry area with sink, tons of storage, and potential for additional bedrooms. Enjoy outdoor living in the 14x14 three-season room, on the large deck, or in the fenced backyard with well-tended flower beds. Optional Shannondale Mahogany Swim Club membership available. This move-in-ready gem checks all the boxes! ALL MEASUREMENTS ARE +/-. BUYER/BUYERS AGENT TO VERIFY ANY/ALL PROPERTY/LISTING INFORMATION.
Last Agent to Sell the Property
Century 21 Affiliated License #6501380871 Listed on: 05/12/2025

Home Details
Home Type
- Single Family
Est. Annual Taxes
- $2,584
Year Built
- Built in 1958
Lot Details
- 0.33 Acre Lot
- Lot Dimensions are 93 x 155
- Shrub
- Level Lot
- Garden
- Back Yard Fenced
Parking
- 2 Car Attached Garage
- Front Facing Garage
- Garage Door Opener
Home Design
- Brick Exterior Construction
- Shingle Roof
- Vinyl Siding
Interior Spaces
- 1-Story Property
- Ceiling Fan
- Sun or Florida Room
Kitchen
- Range
- Microwave
- Dishwasher
Flooring
- Wood
- Tile
Bedrooms and Bathrooms
- 3 Main Level Bedrooms
- 2 Full Bathrooms
Laundry
- Laundry Room
- Laundry on main level
- Dryer
- Washer
- Sink Near Laundry
Finished Basement
- Basement Fills Entire Space Under The House
- Laundry in Basement
Outdoor Features
- Deck
- Screened Patio
- Shed
- Storage Shed
Utilities
- Forced Air Heating and Cooling System
- Heating System Uses Natural Gas
- Private Water Source
- Water Softener is Owned
Community Details
Overview
- Property has a Home Owners Association
Recreation
- Community Pool
Ownership History
Purchase Details
Home Financials for this Owner
Home Financials are based on the most recent Mortgage that was taken out on this home.Purchase Details
Home Financials for this Owner
Home Financials are based on the most recent Mortgage that was taken out on this home.Similar Homes in Portage, MI
Home Values in the Area
Average Home Value in this Area
Purchase History
| Date | Type | Sale Price | Title Company |
|---|---|---|---|
| Warranty Deed | $300,000 | Elevate Title Agency Of Michig | |
| Warranty Deed | $139,000 | -- |
Mortgage History
| Date | Status | Loan Amount | Loan Type |
|---|---|---|---|
| Previous Owner | $45,900 | Credit Line Revolving | |
| Previous Owner | $118,150 | Purchase Money Mortgage |
Property History
| Date | Event | Price | Change | Sq Ft Price |
|---|---|---|---|---|
| 06/24/2025 06/24/25 | Sold | $300,000 | -3.2% | $151 / Sq Ft |
| 06/13/2025 06/13/25 | Pending | -- | -- | -- |
| 06/04/2025 06/04/25 | Price Changed | $310,000 | -3.1% | $156 / Sq Ft |
| 05/12/2025 05/12/25 | For Sale | $320,000 | -- | $161 / Sq Ft |
Tax History Compared to Growth
Tax History
| Year | Tax Paid | Tax Assessment Tax Assessment Total Assessment is a certain percentage of the fair market value that is determined by local assessors to be the total taxable value of land and additions on the property. | Land | Improvement |
|---|---|---|---|---|
| 2025 | $2,275 | $84,300 | $0 | $0 |
| 2024 | $2,275 | $77,800 | $0 | $0 |
| 2023 | $2,168 | $68,600 | $0 | $0 |
| 2022 | $2,343 | $66,200 | $0 | $0 |
| 2021 | $2,265 | $64,100 | $0 | $0 |
| 2020 | $2,215 | $61,200 | $0 | $0 |
| 2019 | $199 | $56,700 | $0 | $0 |
| 2018 | $0 | $54,900 | $0 | $0 |
| 2017 | $0 | $52,500 | $0 | $0 |
| 2016 | -- | $50,700 | $0 | $0 |
| 2015 | -- | $48,300 | $0 | $0 |
| 2014 | -- | $46,200 | $0 | $0 |
Agents Affiliated with this Home
-
Crystal Heivilin
C
Seller's Agent in 2025
Crystal Heivilin
Century 21 Affiliated
(269) 279-5184
1 in this area
95 Total Sales
-
Samantha Kovac
S
Buyer's Agent in 2025
Samantha Kovac
Bellabay Realty, LLC
(269) 459-1471
2 in this area
33 Total Sales
Map
Source: Southwestern Michigan Association of REALTORS®
MLS Number: 25021091
APN: 10-07321-056-O
- 6340 Oakland Dr
- 6340 Westchester St
- 6330 Westchester St
- 1998 Brighton Ln Unit 16
- 2029 Brighton Ln Unit 7
- 1627 Whitby Ave
- 1619 Bellaire Ave
- 2121 Ridgefield Rd
- 2711 Coachlite Ave
- 2314 Hickory Point Dr N
- 1520 Bellaire Ave
- 6303 Surrey St
- 2221 Hickory Point Dr N
- 6803 Bluegrass St
- 6712 Cypress St
- 6426 Sussex St
- 6150 Devon St
- 3026 Lamplite Cir
- 1804 Kirkwood Ave
- 5719 Oakland Dr






