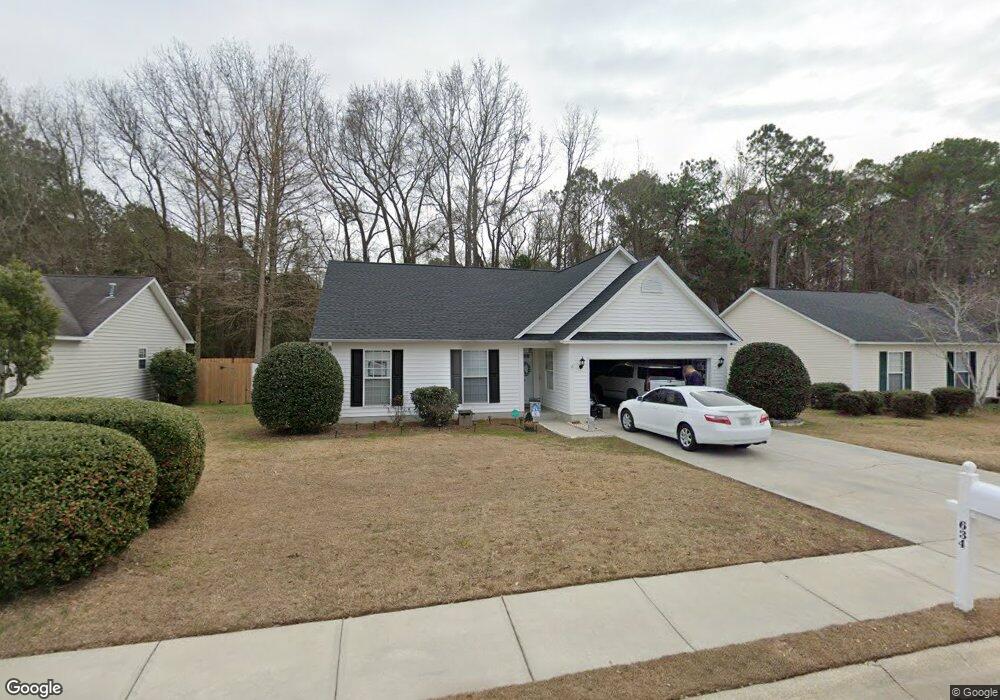634 Aspen St Florence, SC 29501
Estimated Value: $214,871 - $227,000
3
Beds
2
Baths
1,355
Sq Ft
$164/Sq Ft
Est. Value
About This Home
This home is located at 634 Aspen St, Florence, SC 29501 and is currently estimated at $221,718, approximately $163 per square foot. 634 Aspen St is a home located in Florence County with nearby schools including Carver Elementary School, Henry L. Sneed Middle School, and John W. Moore Middle School.
Ownership History
Date
Name
Owned For
Owner Type
Purchase Details
Closed on
Aug 18, 2006
Sold by
Cartus Financial Corp
Bought by
Kizziar James Christopher and Price Priscilla Dawn
Current Estimated Value
Home Financials for this Owner
Home Financials are based on the most recent Mortgage that was taken out on this home.
Original Mortgage
$98,000
Outstanding Balance
$58,742
Interest Rate
6.73%
Mortgage Type
Purchase Money Mortgage
Estimated Equity
$162,976
Purchase Details
Closed on
Mar 22, 2006
Sold by
Pszalgowski Karen
Bought by
Cendant Mobility Financial Corp
Purchase Details
Closed on
Apr 27, 2005
Sold by
Kemmerlin Wendy and Moss Wendy F
Bought by
Pszalgowski Karen
Home Financials for this Owner
Home Financials are based on the most recent Mortgage that was taken out on this home.
Original Mortgage
$25,540
Interest Rate
5.98%
Mortgage Type
Credit Line Revolving
Create a Home Valuation Report for This Property
The Home Valuation Report is an in-depth analysis detailing your home's value as well as a comparison with similar homes in the area
Purchase History
| Date | Buyer | Sale Price | Title Company |
|---|---|---|---|
| Kizziar James Christopher | $123,500 | None Available | |
| Cendant Mobility Financial Corp | $128,750 | None Available | |
| Pszalgowski Karen | $127,700 | -- |
Source: Public Records
Mortgage History
| Date | Status | Borrower | Loan Amount |
|---|---|---|---|
| Open | Kizziar James Christopher | $98,000 | |
| Previous Owner | Pszalgowski Karen | $25,540 | |
| Previous Owner | Pszalgowski Karen | $102,160 |
Source: Public Records
Tax History
| Year | Tax Paid | Tax Assessment Tax Assessment Total Assessment is a certain percentage of the fair market value that is determined by local assessors to be the total taxable value of land and additions on the property. | Land | Improvement |
|---|---|---|---|---|
| 2024 | $591 | $6,789 | $800 | $5,989 |
| 2023 | $665 | $4,918,057 | $800,000 | $4,118,057 |
| 2022 | $690 | $4,918 | $800 | $4,118 |
| 2021 | $637 | $4,920 | $0 | $0 |
| 2020 | $635 | $4,920 | $0 | $0 |
| 2019 | $636 | $4,918 | $800 | $4,118 |
| 2018 | $573 | $4,920 | $0 | $0 |
| 2017 | $544 | $4,920 | $0 | $0 |
| 2016 | $453 | $4,920 | $0 | $0 |
| 2015 | $447 | $4,920 | $0 | $0 |
| 2014 | $411 | $4,918 | $800 | $4,118 |
Source: Public Records
Map
Nearby Homes
- 3821 Ashwood Ln
- 608 Stoneybrook Terrace
- 634 Stoneybrook Terrace
- 1732 Oakdale Terrace Blvd
- 739 Harriett Dr
- 1717 Oakdale Terrace Blvd
- 3825 Charters Dr
- 851 S Dunes Dr
- 4145 Rodanthe Cir
- 4156 Rodanthe Cir
- 834 Stratton Dr
- 307 Fairhaven St
- 941 Rice Planters Ln
- 3507 Egret Dr
- 4178 Rodanthe Cir
- 4023 Roxboro Ct
- 708 Muirfield Place
- 408 S Addison St
- 4219 Rodanthe Cir
- 4135 W Pelican Ln
Your Personal Tour Guide
Ask me questions while you tour the home.
