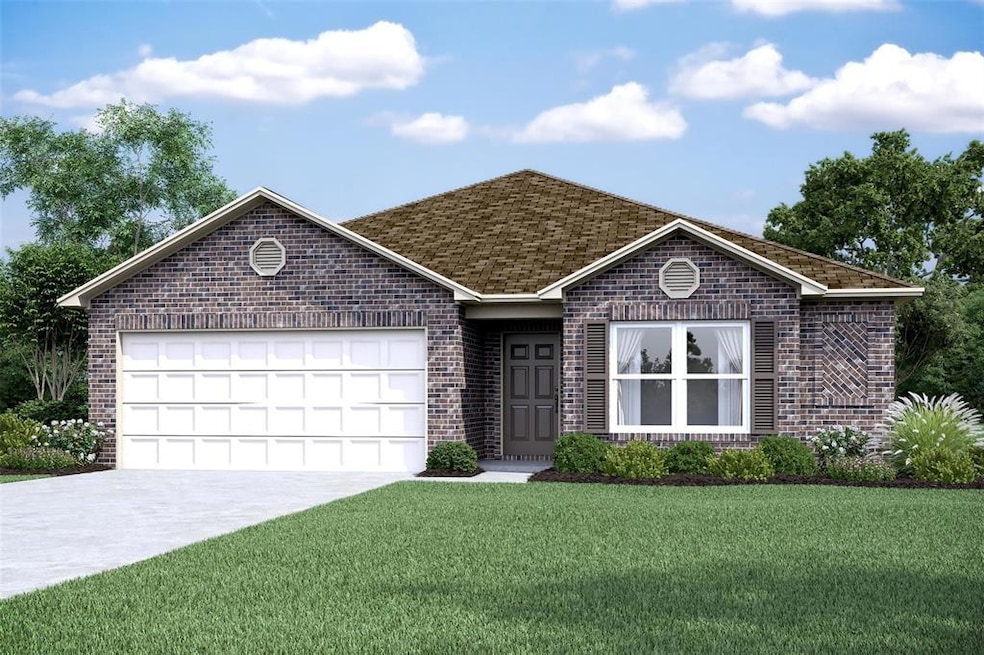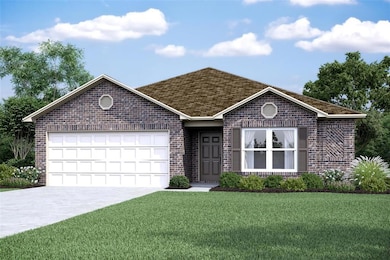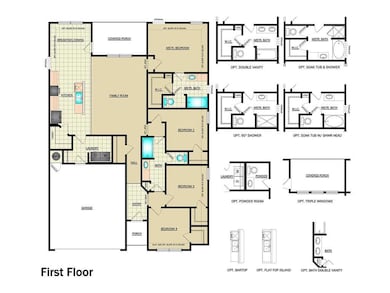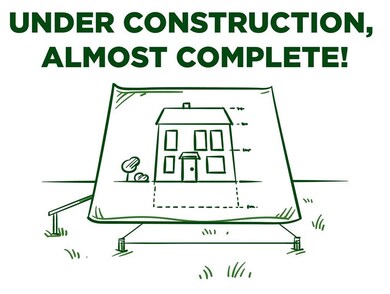634 Audrey Dr Tuttle, OK 73089
Estimated payment $1,766/month
Total Views
5,649
4
Beds
2
Baths
1,613
Sq Ft
$174
Price per Sq Ft
Highlights
- New Construction
- 2 Car Attached Garage
- 1-Story Property
- Tuttle Elementary School Rated A
- Interior Lot
- Central Heating and Cooling System
About This Home
The MAGNOLIA floor plan is a four-bedroom home that offers convenient single-story living. An open-concept layout combines the kitchen, living and dining areas, with a nearby covered patio providing simple indoor-outdoor living. All four bedrooms are tucked away to the side of the home for optimal privacy and comfort, including the lavish owner’s suite with a full bathroom and walk-in closet. Prices, dimensions and features may vary and are subject to change. Photos are for illustrative purposes only.
Home Details
Home Type
- Single Family
Year Built
- Built in 2025 | New Construction
Lot Details
- 5,998 Sq Ft Lot
- Interior Lot
HOA Fees
- $16 Monthly HOA Fees
Parking
- 2 Car Attached Garage
Home Design
- Pillar, Post or Pier Foundation
- Brick Frame
- Architectural Shingle Roof
Interior Spaces
- 1,613 Sq Ft Home
- 1-Story Property
Bedrooms and Bathrooms
- 4 Bedrooms
- 2 Full Bathrooms
Schools
- Tuttle Early Childhood Center Elementary School
- Tuttle Middle School
- Tuttle High School
Utilities
- Central Heating and Cooling System
Community Details
- Association fees include maintenance common areas
- Mandatory home owners association
Listing and Financial Details
- Legal Lot and Block 2 / 3
Map
Create a Home Valuation Report for This Property
The Home Valuation Report is an in-depth analysis detailing your home's value as well as a comparison with similar homes in the area
Home Values in the Area
Average Home Value in this Area
Property History
| Date | Event | Price | List to Sale | Price per Sq Ft |
|---|---|---|---|---|
| 09/16/2025 09/16/25 | For Sale | $281,059 | -- | $174 / Sq Ft |
Source: MLSOK
Source: MLSOK
MLS Number: 1191455
Nearby Homes
- RC Murrow II Plan at Hollow Brook
- RC Roselyn Plan at Hollow Brook
- RC Wright Plan at Hollow Brook
- RC Foster II Plan at Hollow Brook
- RC Magnolia Plan at Hollow Brook
- RC Armstrong II Plan at Hollow Brook
- Durant Plan at Hollow Brook
- Birch Plan at Hollow Brook
- Perry Plan at Hollow Brook
- Keystone Plan at Hollow Brook
- Murray Plan at Hollow Brook
- Cedar Plan at Hollow Brook
- 5405 Daxton Dr
- 441 Silas Dr
- 5417 Daxton Dr
- 449 Silas Dr
- 436 Labelle Ln
- 416 Labelle Ln
- 408 Labelle Ln
- 5409 Daxton Dr
- 5113 Brooke Rd
- 428 Kale Rd
- 1113 S Appaloosa Ln
- 10001 SW 39th St
- 605 E Juniper Ln
- 3433 Little Creek Dr
- 4008 Becky Ln
- 821 NW 4th St
- 913 NW 4th St
- 1020 NW 4th St
- 532 W Shadow Ridge Way
- 1317 Wade St
- 360 N Pebble Creek Terrace
- 546 W Pine Rose Ct Way
- 101 Fieldstone Way
- 1017 NW 6th St
- 416 E Charlotte Terrace
- 900 NW 6th St
- 2008 W Flintlock Way
- 2020 W Flintlock Way







