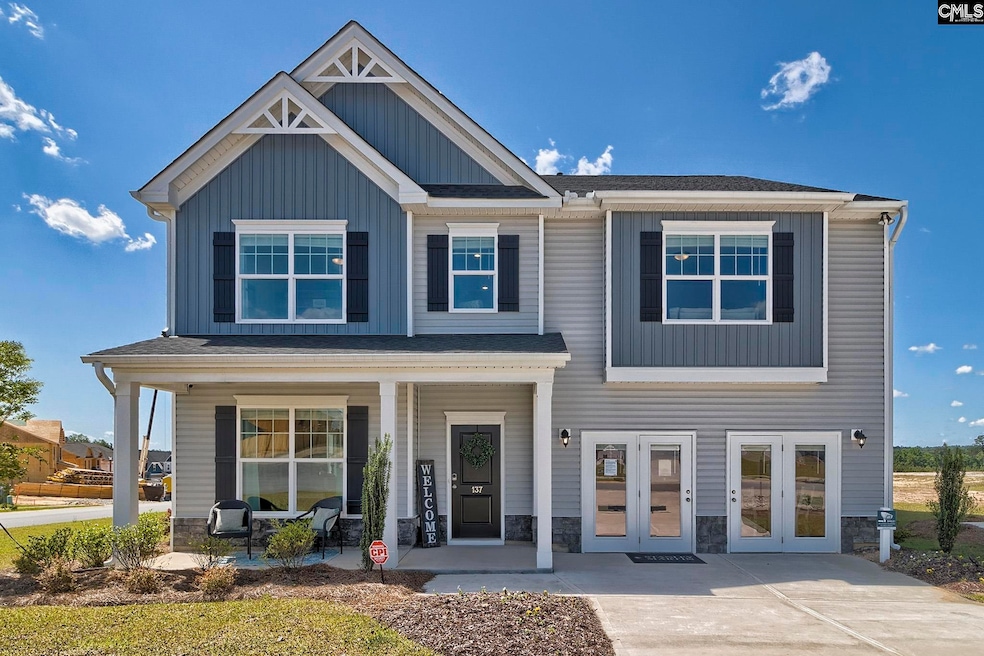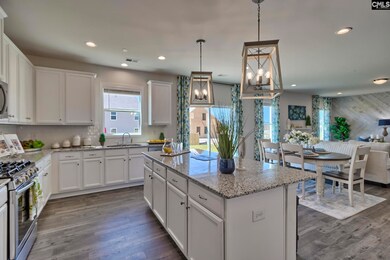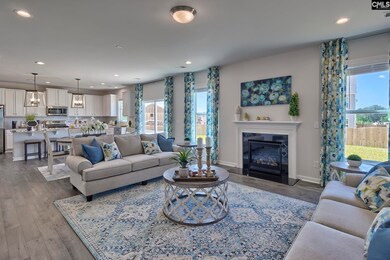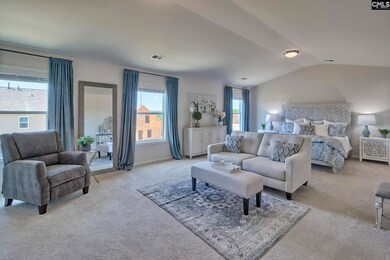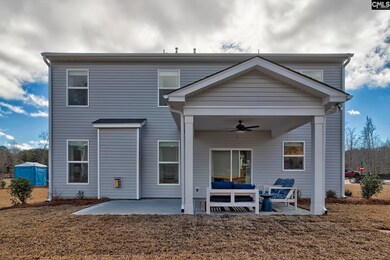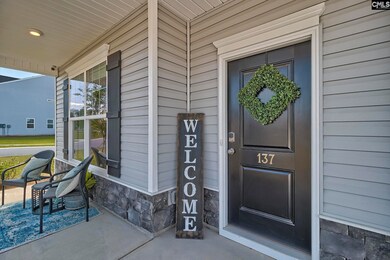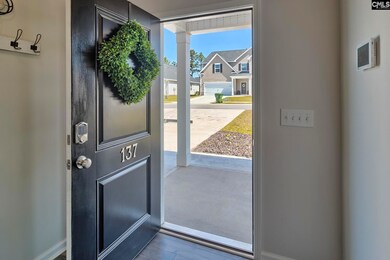634 Basalt Ct Chapin, SC 29036
Estimated payment $2,382/month
Highlights
- Colonial Architecture
- Main Floor Bedroom
- Granite Countertops
- Lake Murray Elementary School Rated A
- Loft
- Home Office
About This Home
Come visit the highly sought after Chapin Place Community delivering new construction homes only minutes from a vibrant downtown Chapin w/a boutique shopping on main, & terrific restaurants. Sitting on a 1/4-acre lot, the Shiloh plan offers an abundance of space everywhere you turn. You'll find a flex room near the front entryway that makes for a perfect home office or sitting area. The designer inspired kitchen is every chef’s dream, finished w/a large island, pendant lighting, stainless steel appliances, tile backsplash & more. Overlook the expansive family room that you are sure to enjoy countless nights in entertaining or relaxing. Retreat to your huge primary suite on the 2nd-floor complete w/large private bathroom & deep walk-in closet. The upstairs loft will not disappoint, providing space for a man cave, playroom or fitness area. Additional guest bedrooms accommodate family, friends & storage! Other luxuries include easy access to Lake Murray, 3 full-service marinas offering outdoor dining & live music, public boat ramps, boat storage facilities, & the renowned Lake Murray Boat Club. Enjoy more outdoor fun at Crooked Creek Park w/baseball & soccer fields, frisbee golf course & walking trails or visit Melvin Park w/its water playground, Pickleball courts & sports fields. What a fantastic place to call home! Schedule a tour today asks about closing cost assistance. Disclaimer: CMLS has not reviewed and, therefore, does not endorse vendors who may appear in listings.
Home Details
Home Type
- Single Family
Est. Annual Taxes
- $1,300
Year Built
- Built in 2025
Lot Details
- 0.37 Acre Lot
- Sprinkler System
HOA Fees
- $36 Monthly HOA Fees
Parking
- 2 Car Garage
- Garage Door Opener
Home Design
- Colonial Architecture
- Slab Foundation
- Stone Exterior Construction
- Vinyl Construction Material
Interior Spaces
- 3,596 Sq Ft Home
- 2-Story Property
- Coffered Ceiling
- Recessed Lighting
- Gas Log Fireplace
- Great Room with Fireplace
- Home Office
- Loft
- Laminate Flooring
- Attic Access Panel
- Fire and Smoke Detector
- Laundry on upper level
Kitchen
- Eat-In Kitchen
- Gas Cooktop
- Built-In Microwave
- Dishwasher
- Kitchen Island
- Granite Countertops
- Tiled Backsplash
- Disposal
Bedrooms and Bathrooms
- 4 Bedrooms
- Main Floor Bedroom
- Walk-In Closet
- Dual Vanity Sinks in Primary Bathroom
- Garden Bath
Outdoor Features
- Covered Patio or Porch
- Rain Gutters
Schools
- Chapin Elementary School
- Chapin Middle School
- Chapin High School
Utilities
- Central Air
- Heating System Uses Gas
- Tankless Water Heater
Community Details
- Chapin Place Subdivision
Listing and Financial Details
- Builder Warranty
- Home warranty included in the sale of the property
- Assessor Parcel Number 134
Map
Home Values in the Area
Average Home Value in this Area
Tax History
| Year | Tax Paid | Tax Assessment Tax Assessment Total Assessment is a certain percentage of the fair market value that is determined by local assessors to be the total taxable value of land and additions on the property. | Land | Improvement |
|---|---|---|---|---|
| 2024 | $1,300 | $3,000 | $3,000 | $0 |
Property History
| Date | Event | Price | List to Sale | Price per Sq Ft |
|---|---|---|---|---|
| 11/12/2025 11/12/25 | Pending | -- | -- | -- |
| 11/11/2025 11/11/25 | For Sale | $425,510 | -- | $118 / Sq Ft |
Source: Consolidated MLS (Columbia MLS)
MLS Number: 621490
APN: 001103-02-134
- 373 Chapin Place Way
- 342 Chapin Place Way
- 444 Dolomite Ct
- 419 Dolomite Ct
- 366 Gallery Cliff Dr
- 720 Topline St
- The Bancroft Plan at Chapin Place
- 626 Basalt Ct
- 308 Grannys Cut Way
- 630 Basalt Ct
- 2544 Wessinger Rd
- 2515 Wessinger Rd
- 260 Eagle Pointe Dr
- 147 Stuck's Point
- 153 Rushton Dr
- 1533 Saugus Ct
- 223 Bickley View Ct
- 339 Newberg Rd
- 814 Dutchmaster Dr
- 1431 Saugus Ct
