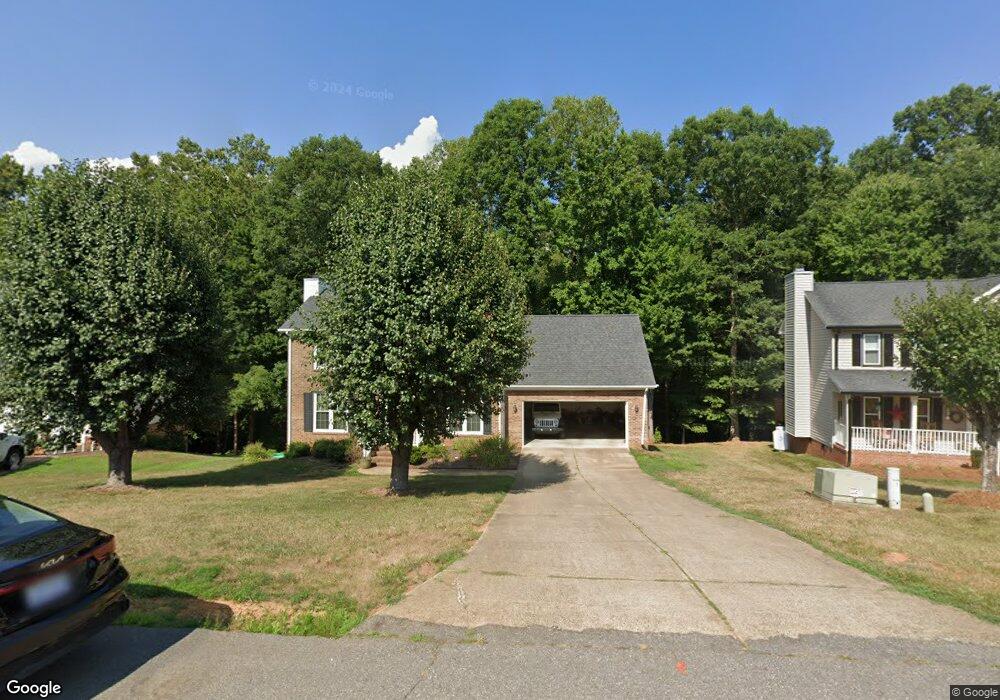Estimated Value: $260,000 - $323,000
3
Beds
2.5
Baths
1,700
Sq Ft
$166/Sq Ft
Est. Value
Highlights
- Deck
- Wood Flooring
- Solid Surface Countertops
- Traditional Architecture
- Attic
- No HOA
About This Home
As of April 2013Beautiful home with lots of space has new hardwood floors in dining room and kitchen, new countertops and new aluminum around windows and doors. This home is almost maintenance-free. Living room features a masonary fireplace and sliding glass doors leading out to the spacious deck. master suite has a separate shower, graden tub and a large walk-in closet. Buyers will have a 21.5' x 12.8' bonus room to use as they desired. Bonus room is presently used as a game room.
Home Details
Home Type
- Single Family
Est. Annual Taxes
- $1,862
Year Built
- Built in 1996
Lot Details
- 0.75 Acre Lot
- Lot Dimensions are 73x328x138x302
- Sloped Lot
- Property is zoned R12S
Parking
- 2 Car Attached Garage
- Garage Door Opener
Home Design
- Traditional Architecture
- Brick Exterior Construction
Interior Spaces
- 1,700 Sq Ft Home
- Property has 2 Levels
- Living Room with Fireplace
- Storm Doors
- Attic
- Unfinished Basement
Kitchen
- Dishwasher
- Solid Surface Countertops
Flooring
- Wood
- Carpet
Bedrooms and Bathrooms
- 3 Bedrooms
- Garden Bath
- Separate Shower
Laundry
- Laundry on main level
- Washer and Dryer Hookup
Outdoor Features
- Deck
- Porch
Schools
- Holmes Middle School
- Mcmichael High School
Utilities
- Heat Pump System
- Electric Water Heater
Community Details
- No Home Owners Association
- Creekridge, Ph Vii Subdivision
Listing and Financial Details
- Assessor Parcel Number 105663
Ownership History
Date
Name
Owned For
Owner Type
Purchase Details
Listed on
Jun 1, 2012
Closed on
Apr 29, 2013
Sold by
Storms William Edwards
Bought by
Harden Paul T and Haden Jessica
List Price
$158,900
Sold Price
$153,500
Premium/Discount to List
-$5,400
-3.4%
Current Estimated Value
Home Financials for this Owner
Home Financials are based on the most recent Mortgage that was taken out on this home.
Estimated Appreciation
$128,270
Avg. Annual Appreciation
4.98%
Original Mortgage
$145,825
Outstanding Balance
$104,118
Interest Rate
3.65%
Mortgage Type
New Conventional
Estimated Equity
$177,652
Purchase Details
Closed on
Apr 17, 2007
Sold by
Wells Fargo Bank Na
Bought by
Storms William Edward
Home Financials for this Owner
Home Financials are based on the most recent Mortgage that was taken out on this home.
Original Mortgage
$103,500
Interest Rate
6.12%
Mortgage Type
New Conventional
Purchase Details
Closed on
Dec 1, 2006
Sold by
Hairston Debra and Hairston James
Bought by
Wells Fargo Bank Na
Create a Home Valuation Report for This Property
The Home Valuation Report is an in-depth analysis detailing your home's value as well as a comparison with similar homes in the area
Home Values in the Area
Average Home Value in this Area
Purchase History
| Date | Buyer | Sale Price | Title Company |
|---|---|---|---|
| Harden Paul T | $153,500 | None Available | |
| Storms William Edward | $153,500 | None Available | |
| Wells Fargo Bank Na | $171,532 | None Available |
Source: Public Records
Mortgage History
| Date | Status | Borrower | Loan Amount |
|---|---|---|---|
| Open | Harden Paul T | $145,825 | |
| Previous Owner | Storms William Edward | $103,500 |
Source: Public Records
Property History
| Date | Event | Price | List to Sale | Price per Sq Ft |
|---|---|---|---|---|
| 04/30/2013 04/30/13 | Sold | $153,500 | -3.4% | $90 / Sq Ft |
| 03/15/2013 03/15/13 | Pending | -- | -- | -- |
| 06/01/2012 06/01/12 | For Sale | $158,900 | -- | $93 / Sq Ft |
Source: Triad MLS
Tax History Compared to Growth
Tax History
| Year | Tax Paid | Tax Assessment Tax Assessment Total Assessment is a certain percentage of the fair market value that is determined by local assessors to be the total taxable value of land and additions on the property. | Land | Improvement |
|---|---|---|---|---|
| 2025 | $2,723 | $247,550 | $14,850 | $232,700 |
| 2024 | $2,723 | $247,550 | $14,850 | $232,700 |
| 2023 | $2,723 | $151,189 | $13,500 | $137,689 |
| 2022 | $1,972 | $151,189 | $13,500 | $137,689 |
| 2021 | $1,972 | $151,189 | $13,500 | $137,689 |
| 2020 | $1,972 | $151,189 | $13,500 | $137,689 |
| 2019 | $1,972 | $151,189 | $13,500 | $137,689 |
| 2018 | $1,859 | $142,456 | $17,500 | $124,956 |
| 2017 | $1,859 | $142,456 | $17,500 | $124,956 |
| 2015 | $1,878 | $142,456 | $17,500 | $124,956 |
| 2014 | -- | $142,456 | $17,500 | $124,956 |
Source: Public Records
Map
Source: Triad MLS
MLS Number: 644451
APN: 108663
Nearby Homes
- 405 Ashton Cir
- 700 John St
- 412 Evergreen Ct
- 718 Miles St
- 420 Sherwood Ct
- 404 Miles St
- 528 John St
- 516 John St
- 621 North St
- 826 Summit Rd
- 729 Cypress Hill Dr
- 000 Summit Rd
- 220 Knollwood Dr
- 835 Grand Oaks Dr
- 216 Roosevelt St
- 340 Poppy Ct
- 907 Conover Dr
- 306 Meadowview Ln
- 800 Chatham Ct
- 311 Johnsie and Billie Harris St
- 632 Creekridge Dr
- 638 Creekridge Dr
- 640 Creekridge Dr
- 630 Creekridge Dr
- 637 Creekridge Dr
- 411 Ashton Cir
- 626 Creekridge Dr
- 639 Creekridge Dr
- 409 Ashton Cir
- 624 Creekridge Dr
- 644 Creekridge Dr
- 410 Ashton Cir
- 641 Creekridge Dr
- 635 John St
- 620 Creekridge Dr
- 643 Creekridge Dr
- 406 Ashton Cir
- 645 Creekridge Dr
- 616 Creekridge Dr
- 419 Evergreen Ct
