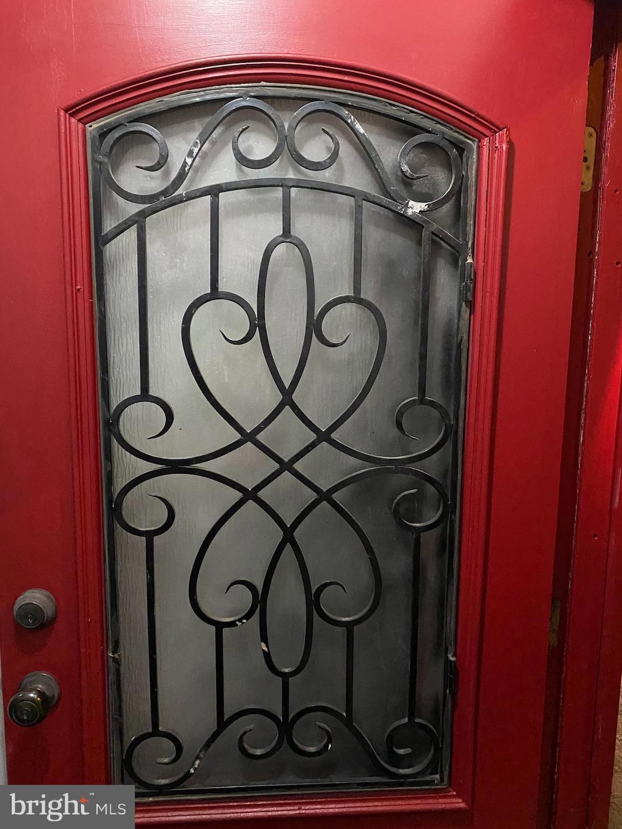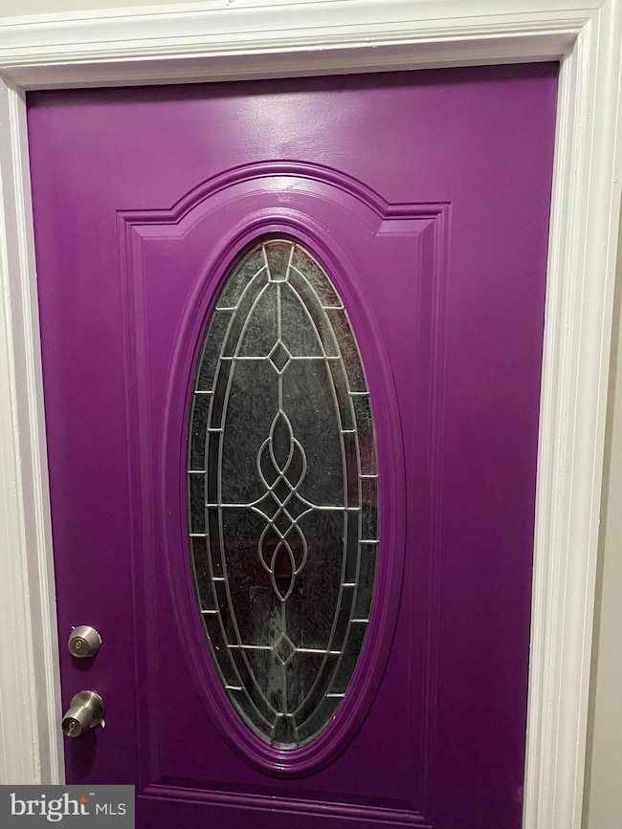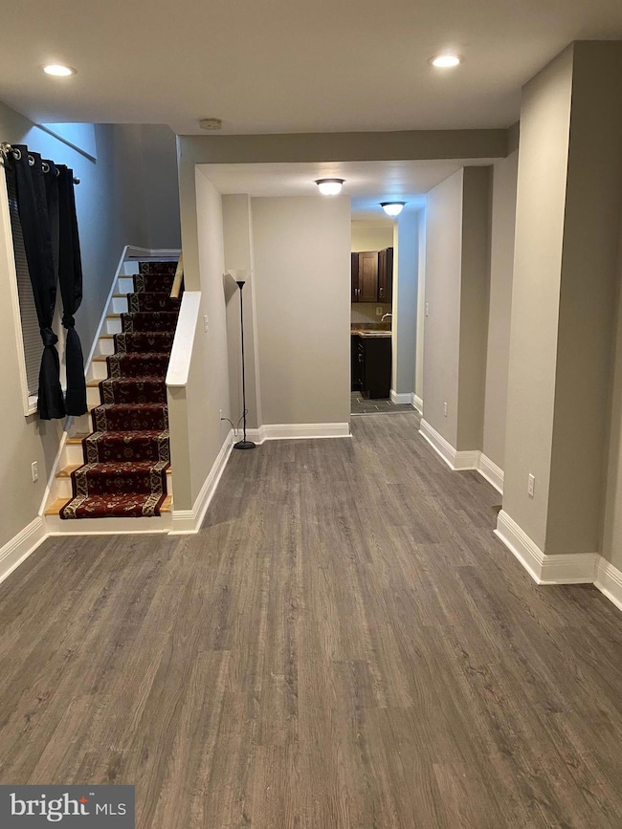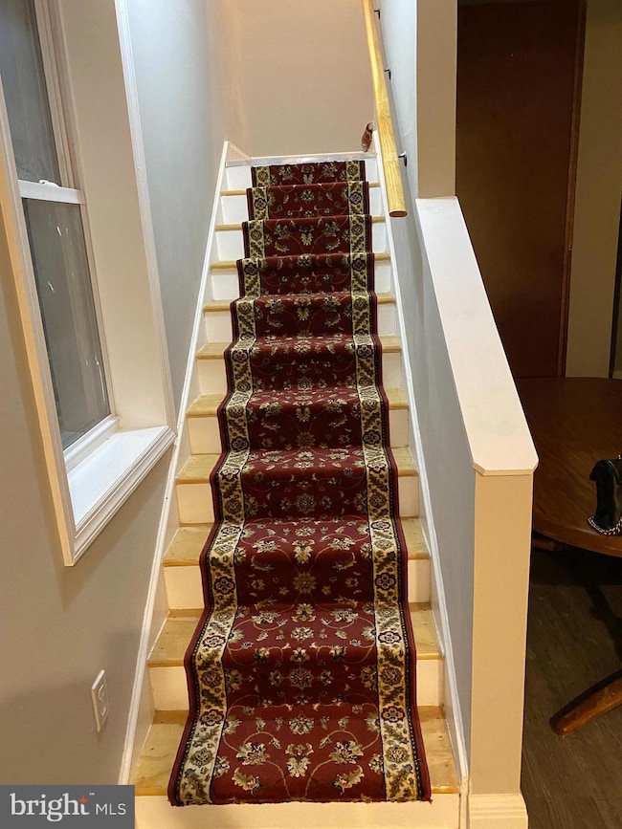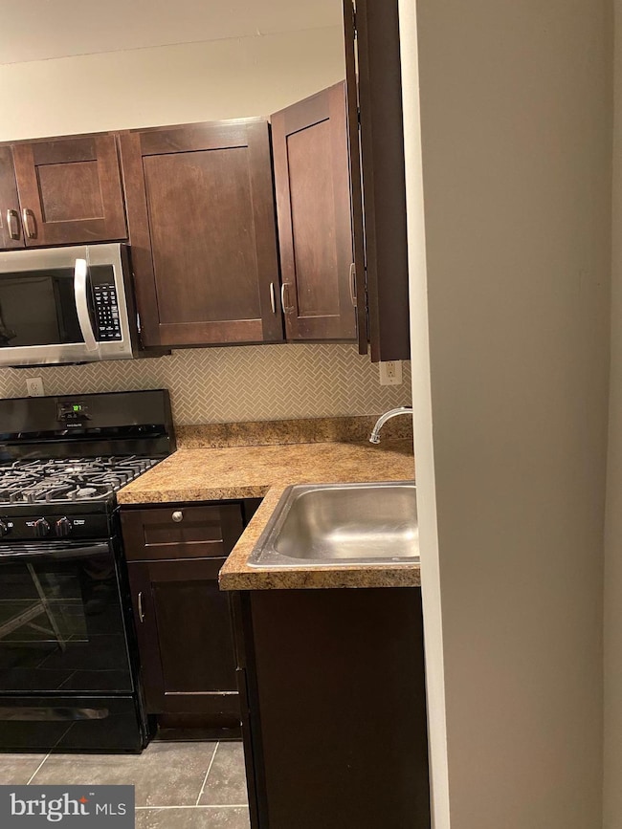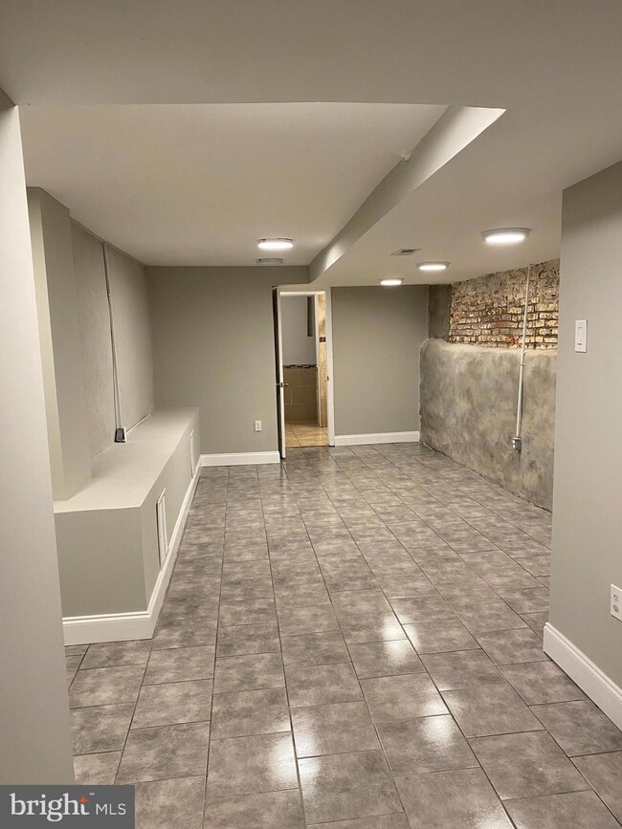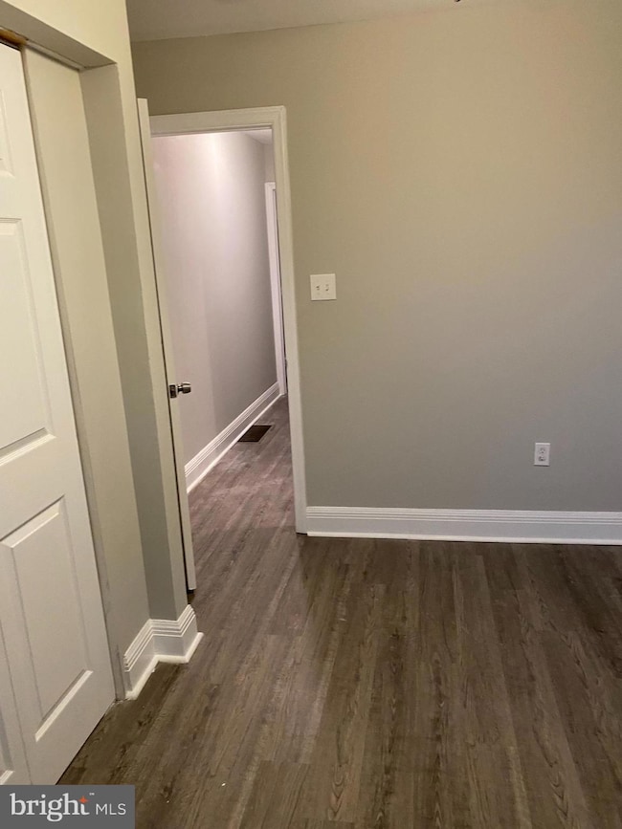634 Diamond St Philadelphia, PA 19122
Hartranft NeighborhoodEstimated payment $2,332/month
Highlights
- Space For Rooms
- Patio
- Halls are 36 inches wide or more
- No HOA
- More Than Two Accessible Exits
- 2-minute walk to 8th & Diamond Playground
About This Home
10-YEAR TAX ABATEMENT. This is your opportunity to own a Multi-Family property (Duplex) in a sought-after location with a 10 min drive to Downtown Center City Philadelphia. Live in one unit and rent the other as a savvy homebuyer or a great addition to your existing portfolio. This property qualifies for Wells Fargo Dream Plan Home Closing Credit of $5000, Philly First- Homebuyer Assistance (up to $10,000), and up to $10,000 for Homebuyer Access Grant for a stackable total of up to $25,000! There is new construction going on all around this property and will typically appreciate in value!Both units are vacantNewly renovated-Stainless steel appliances, upgraded laminate/wood flooring, Tile in kitchen & bathrooms & granite countertopsNear Temple & less than 10 minute drive to Downtown Philadelphia. Duplex- each unit has multi levelsUnit 1- 3 levels with paved & fenced backyard. Fully finished basement with full bathroomMain level- Open Floorplan to include half bathroom, living, dinning, kitchen with access to back yard and basement.Unit 2- 2 levels; main level - kitchen (bar style) & living room. Upper level includes 2 Bedrooms & 1 full bathroom.Don't miss this great opportunity, perfect for Investors or owners who what to live in 1 unit and rent to other! All offers will be considered.
Listing Agent
L. Coakley and Associates Real Estate Brkge, LLC License #RB066531 Listed on: 05/19/2025
Townhouse Details
Home Type
- Townhome
Est. Annual Taxes
- $800
Year Built
- Built in 1915
Lot Details
- 1,021 Sq Ft Lot
- Lot Dimensions are 16.00 x 65.00
- Property is in excellent condition
Parking
- On-Street Parking
Home Design
- Brick Foundation
- Permanent Foundation
- Concrete Perimeter Foundation
- Masonry
Interior Spaces
- Property has 4 Levels
- Ceiling Fan
- Stove
- Washer and Dryer Hookup
Bedrooms and Bathrooms
- 4 Main Level Bedrooms
Finished Basement
- Heated Basement
- Space For Rooms
Accessible Home Design
- Halls are 36 inches wide or more
- Doors are 32 inches wide or more
- More Than Two Accessible Exits
Outdoor Features
- Patio
- Exterior Lighting
Utilities
- Multiple cooling system units
- Central Heating and Cooling System
- Heat Pump System
- 200+ Amp Service
- Electric Water Heater
- Multiple Phone Lines
- Cable TV Available
Community Details
- No Home Owners Association
- Philadelphia Subdivision
Listing and Financial Details
- Assessor Parcel Number 201078701
Map
Home Values in the Area
Average Home Value in this Area
Tax History
| Year | Tax Paid | Tax Assessment Tax Assessment Total Assessment is a certain percentage of the fair market value that is determined by local assessors to be the total taxable value of land and additions on the property. | Land | Improvement |
|---|---|---|---|---|
| 2025 | $913 | $489,000 | $97,800 | $391,200 |
| 2024 | $913 | $489,000 | $97,800 | $391,200 |
| 2023 | $913 | $65,200 | $13,040 | $52,160 |
| 2022 | $332 | $65,200 | $13,040 | $52,160 |
| 2021 | $332 | $0 | $0 | $0 |
| 2020 | $332 | $0 | $0 | $0 |
| 2019 | $335 | $0 | $0 | $0 |
| 2018 | $715 | $0 | $0 | $0 |
| 2017 | $715 | $0 | $0 | $0 |
| 2016 | $715 | $0 | $0 | $0 |
| 2015 | -- | $0 | $0 | $0 |
| 2014 | -- | $51,100 | $6,539 | $44,561 |
| 2012 | -- | $1,280 | $306 | $974 |
Property History
| Date | Event | Price | Change | Sq Ft Price |
|---|---|---|---|---|
| 05/19/2025 05/19/25 | Price Changed | $425,000 | 0.0% | $157 / Sq Ft |
| 05/19/2025 05/19/25 | For Sale | $425,000 | -5.6% | $157 / Sq Ft |
| 09/26/2024 09/26/24 | Off Market | $450,000 | -- | -- |
| 07/15/2024 07/15/24 | For Sale | $450,000 | -- | $167 / Sq Ft |
Purchase History
| Date | Type | Sale Price | Title Company |
|---|---|---|---|
| Deed | $60,500 | None Available | |
| Deed | -- | -- |
Mortgage History
| Date | Status | Loan Amount | Loan Type |
|---|---|---|---|
| Open | $224,250 | New Conventional |
Source: Bright MLS
MLS Number: PAPH2484694
APN: 201078701
- 512-14 Diamond St
- 508-10 Diamond St
- 2103 N Marshall St
- 2115 N 7th St
- 2055 N Franklin St
- 610 Diamond St
- 2057 N Franklin St
- 2128 N Marshall St
- 2038 N Franklin St
- 2116 N Franklin St
- 2120 N Franklin St
- 2005 N Marshall St
- 2136 N Franklin St
- 2031 N 8th St
- 2112 N 8th St
- 2114 N 8th St
- 1947 N 7th St
- 2024 N 8th St
- 2124 N 8th St
- 2002 Germantown Ave
- 2111 N 7th St Unit 4
- 260 Diamond St Unit 2
- 260 Diamond St Unit 1
- 2105 N 8th St Unit Third floor
- 2105 Germantown Ave Unit 101
- 2059 Germantown Ave Unit 1
- 2138 N Franklin St Unit 2
- 2104 N 8th St Unit 3
- 614 W Norris St Unit 1
- 1947 N 7th St Unit 3
- 1945 N 7th St Unit 3
- 439 W Susquehanna Ave Unit 2
- 439 W Susquehanna Ave Unit 1
- 809 Diamond St Unit 302
- 809 Diamond St Unit 203
- 809 Diamond St Unit 201
- 809 Diamond St Unit 101
- 1934 N 7th St Unit 1
- 821 Diamond St Unit 1
- 1941 N Marshall St Unit 5
