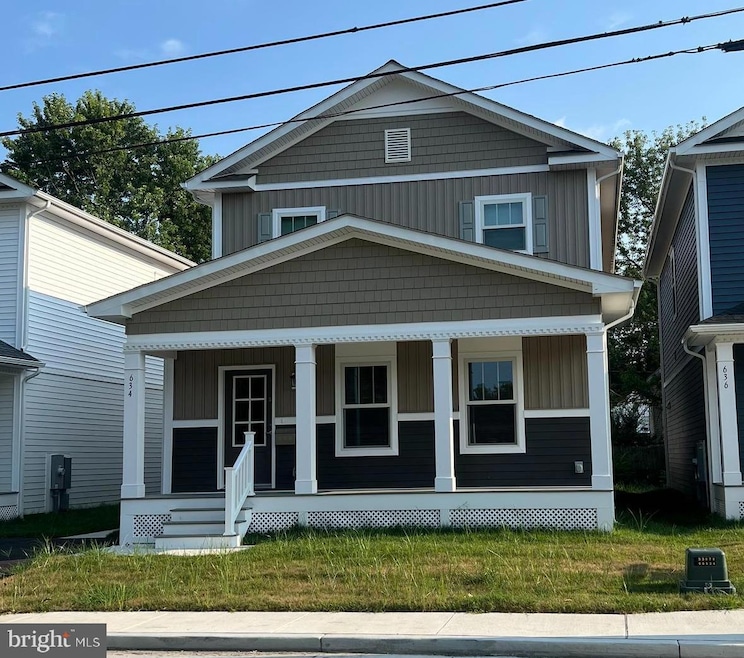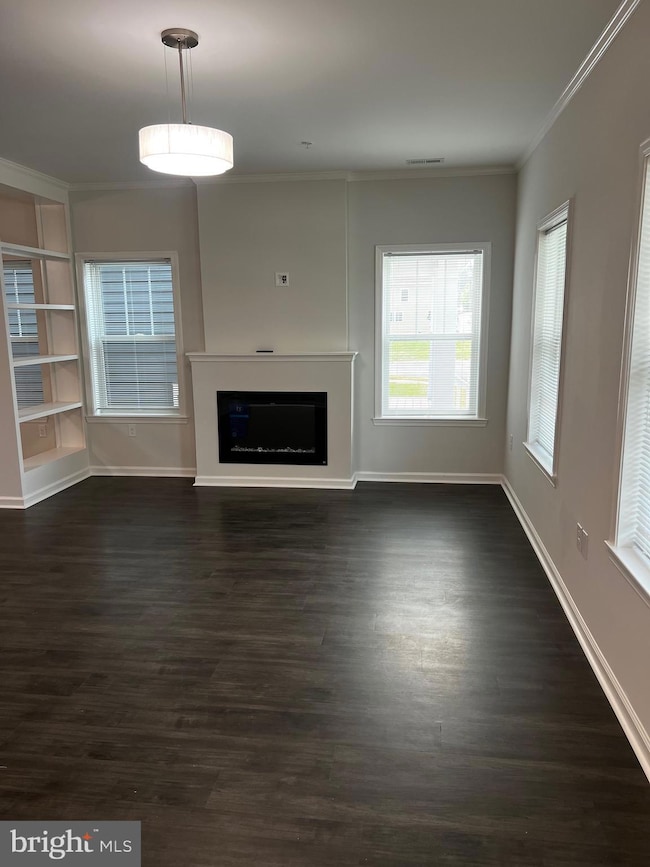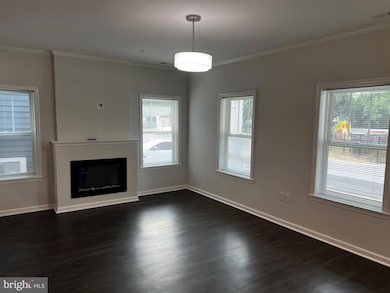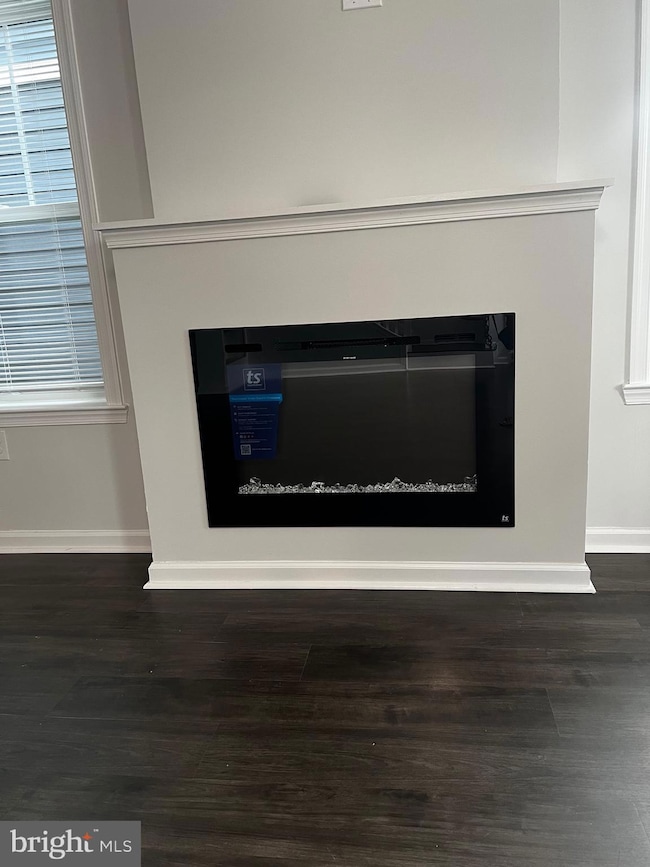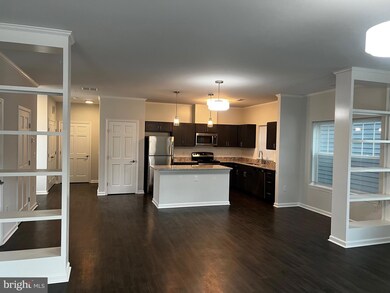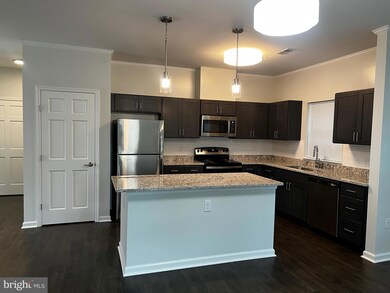634 Douglas St Cambridge, MD 21613
Estimated payment $1,467/month
Highlights
- New Construction
- Traditional Architecture
- Upgraded Countertops
- Gourmet Kitchen
- No HOA
- Stainless Steel Appliances
About This Home
Discover 634 Douglas Street — a brand new 4-bedroom, 3.5-bath home offering 1,910 sq. ft. of beautifully finished living space. The open floor plan features a bright, modern kitchen with premium finishes, a spacious living area, and plenty of natural light throughout. The main level includes a comfortable bedroom and full bath, perfect for guests or multi-generational living. Upstairs, the primary suite offers a walk-in closet and a private bath, while two additional bedrooms share a full hall bath. Enjoy the benefits of energy-efficient construction, quality craftsmanship, and a prime location close to downtown Cambridge, restaurants and shops. Move-in ready and designed for today’s lifestyle. Eligible buyers will need to meet income and credit guidelines and complete a homebuyer education course. Qualified purchasers may also receive assistance with down payment and closing costs. Pinewood Glen is your chance to own a beautiful new home with exceptional support every step of the way.
Listing Agent
(410) 212-1475 jakiatherealtor@gmail.com The Property Shoppe, LLC License #5005635 Listed on: 08/08/2025
Co-Listing Agent
(443) 225-9975 dormaimgreenrealtor@gmail.com The Property Shoppe, LLC License #606572
Open House Schedule
-
Sunday, December 14, 20253:30 to 4:30 pm12/14/2025 3:30:00 PM +00:0012/14/2025 4:30:00 PM +00:00Add to Calendar
Home Details
Home Type
- Single Family
Year Built
- Built in 2025 | New Construction
Lot Details
- 3,417 Sq Ft Lot
- Sprinkler System
- Property is in excellent condition
- Property is zoned R-4
Home Design
- Traditional Architecture
- Architectural Shingle Roof
- Shake Siding
- Vinyl Siding
- HardiePlank Type
Interior Spaces
- 1,910 Sq Ft Home
- Property has 2 Levels
- Built-In Features
- Ceiling height of 9 feet or more
- Recessed Lighting
- Electric Fireplace
- Double Pane Windows
- Insulated Windows
- Double Hung Windows
- ENERGY STAR Qualified Doors
- Insulated Doors
- Combination Kitchen and Dining Room
- Luxury Vinyl Plank Tile Flooring
- Crawl Space
Kitchen
- Gourmet Kitchen
- Electric Oven or Range
- Self-Cleaning Oven
- Microwave
- ENERGY STAR Qualified Refrigerator
- ENERGY STAR Qualified Dishwasher
- Stainless Steel Appliances
- Upgraded Countertops
Bedrooms and Bathrooms
- Walk-In Closet
- Bathtub with Shower
- Walk-in Shower
Laundry
- Laundry on lower level
- Electric Dryer
- ENERGY STAR Qualified Washer
Parking
- 1 Parking Space
- 1 Driveway Space
Eco-Friendly Details
- Energy-Efficient Construction
Outdoor Features
- Shed
- Porch
Utilities
- Central Heating and Cooling System
- Heat Pump System
- Vented Exhaust Fan
- Electric Water Heater
Community Details
- No Home Owners Association
Listing and Financial Details
- Tax Lot 3
- Assessor Parcel Number 1007286991
Map
Home Values in the Area
Average Home Value in this Area
Property History
| Date | Event | Price | List to Sale | Price per Sq Ft |
|---|---|---|---|---|
| 08/08/2025 08/08/25 | For Sale | $235,000 | -- | $123 / Sq Ft |
Source: Bright MLS
MLS Number: MDDO2010246
- 701 Race St
- 599 Greenwood Ave
- 517 Merganser Way
- 322 Appleby School Rd
- 817 Locust St
- 1224 Zachary Dr
- 700 Cattail Cove Unit 202
- 700 Cattail Cove
- 307 Willis St
- 374 Robbins Farm Rd
- 601 Yellow Bill Ln Unit JUNIPER T/H
- 1384 Cambridge Beltway
- 4 Nanticoke Rd
- 2110 Winterberry Ln
- 1971 Church Creek Rd
- 3830 Seymour Dr
- 29345 Greenfield Ave
- 4313 Ocean Gateway
- 210 South St
- 7058 Thomas Ln
