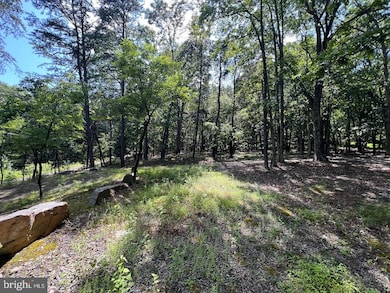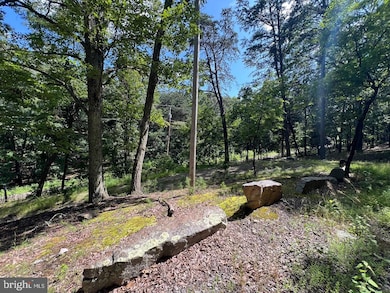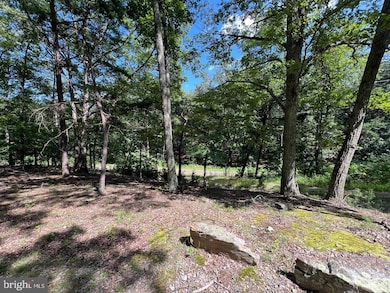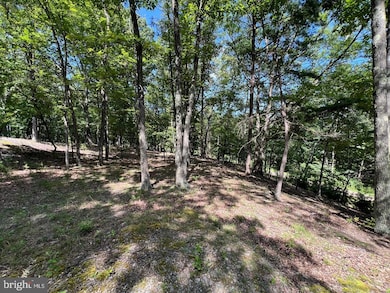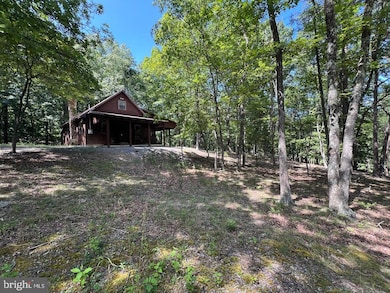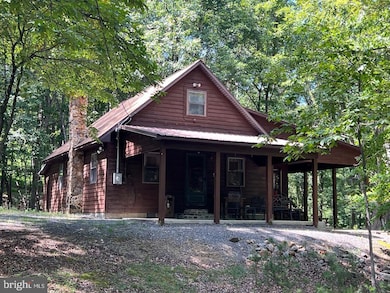634 Island Ridge Rd Romney, WV 26757
Estimated payment $1,583/month
Highlights
- Water Oriented
- Fireplace
- Living Room
- Wood Burning Stove
- 1 Car Attached Garage
- Parking Storage or Cabinetry
About This Home
Escape to your private retreat on 11.43 acres across three lots, nestled in a gated community with sensible covenants. This charming 1995 cedar-sided cabin, centrally located on the property, offers 2 bedrooms, 1 bath, and a cozy open floor plan with wood walls and ceilings throughout. The main level features a bright living room, kitchen with all appliances conveying, and a dining area flowing seamlessly together. A versatile flex room off the kitchen includes stacked laundry in a wood-faced closet, pull-down ironing board, built-in office desk, coffee bar, and cabinet storage—perfect as a formal dining room or workspace. Stay warm with electric baseboard heat and a freestanding wood-burning stove accented by stunning stone, creating a fireplace-like ambiance. Vinyl floors, a main-level bedroom with ceiling fan, and a bathroom with walk-in shower (glass door and seat) plus electric space heater add comfort. Upstairs, a second bedroom with wood walls, balcony-style hallway, walk-in storage closet, and attic cubby provide ample space. Enjoy a concrete-covered front porch with stone entry steps, a side patio, and a pass-through 1-car attached garage. A storage shed and most furnishings convey. This well-maintained vacation home reflects true pride of ownership. The gated community offers 19 acres of shared land along the South Branch of the Potomac River for hiking and steep river access. Located 2.5 miles down county-maintained gravel roads, this secluded gem with well water, septic, and wall A/C units awaits your relaxation.
Listing Agent
(304) 813-5445 jakelvanmeter@gmail.com RE/MAX Real Estate Group License #WV0028134 Listed on: 08/18/2025

Home Details
Home Type
- Single Family
Est. Annual Taxes
- $596
Year Built
- Built in 1995
Lot Details
- 11.43 Acre Lot
- Property is zoned 101
HOA Fees
- $38 Monthly HOA Fees
Parking
- 1 Car Attached Garage
- Parking Storage or Cabinetry
Home Design
- Cabin
- Block Foundation
- Wood Siding
- Cedar
Interior Spaces
- 1,204 Sq Ft Home
- Property has 2 Levels
- Fireplace
- Wood Burning Stove
- Living Room
Bedrooms and Bathrooms
- 1 Full Bathroom
Outdoor Features
- Water Oriented
- River Nearby
Utilities
- Cooling System Mounted In Outer Wall Opening
- Electric Baseboard Heater
- Well
- Electric Water Heater
- On Site Septic
Community Details
- Potomac Island Ridge Subdivision
Listing and Financial Details
- Tax Lot 22-24
- Assessor Parcel Number 07 13006900000000
Map
Home Values in the Area
Average Home Value in this Area
Tax History
| Year | Tax Paid | Tax Assessment Tax Assessment Total Assessment is a certain percentage of the fair market value that is determined by local assessors to be the total taxable value of land and additions on the property. | Land | Improvement |
|---|---|---|---|---|
| 2025 | $638 | $75,300 | $16,080 | $59,220 |
| 2024 | $616 | $70,860 | $14,640 | $56,220 |
| 2023 | $657 | $68,580 | $12,360 | $56,220 |
| 2022 | $651 | $68,220 | $11,220 | $57,000 |
| 2021 | $652 | $66,540 | $11,220 | $55,320 |
| 2020 | $522 | $67,320 | $11,220 | $56,100 |
| 2019 | $532 | $67,500 | $11,220 | $56,280 |
| 2018 | $519 | $65,640 | $11,220 | $54,420 |
| 2017 | $522 | $66,060 | $11,220 | $54,840 |
| 2016 | $534 | $67,920 | $12,360 | $55,560 |
| 2015 | $513 | $65,120 | $14,640 | $50,480 |
| 2014 | $513 | $65,460 | $14,640 | $50,820 |
Property History
| Date | Event | Price | List to Sale | Price per Sq Ft |
|---|---|---|---|---|
| 11/03/2025 11/03/25 | Price Changed | $285,000 | -5.0% | $237 / Sq Ft |
| 09/09/2025 09/09/25 | Price Changed | $300,000 | -7.7% | $249 / Sq Ft |
| 08/18/2025 08/18/25 | For Sale | $325,000 | -- | $270 / Sq Ft |
Source: Bright MLS
MLS Number: WVHS2006606
APN: 14-07- 13-0069.0000
- 43 Sierra Vista Way
- 229 Carmel Ct
- 0 Highview Rd
- 436 Highview Rd
- 0 Highview Rd Unit 20311907
- 6.92 AC Purgitsville Pike
- 268 Mill Creek Outpost Trail
- Lot 213 Hampshire Ridge Rd
- 60 Angle Dr
- 1.50 AC Hickory Hill Rd
- 0 Hickory Hill Rd
- 911 Blackburn Rd
- 195 Babbling Brook Ln
- 0 Babbling Brook Ln
- 7325 Trough Rd
- 5620 High Knob Loop
- 1054 Fleming Rd
- 1604 High Knob Rd
- 6873 Trough Rd
- 4892 High Knob Rd

