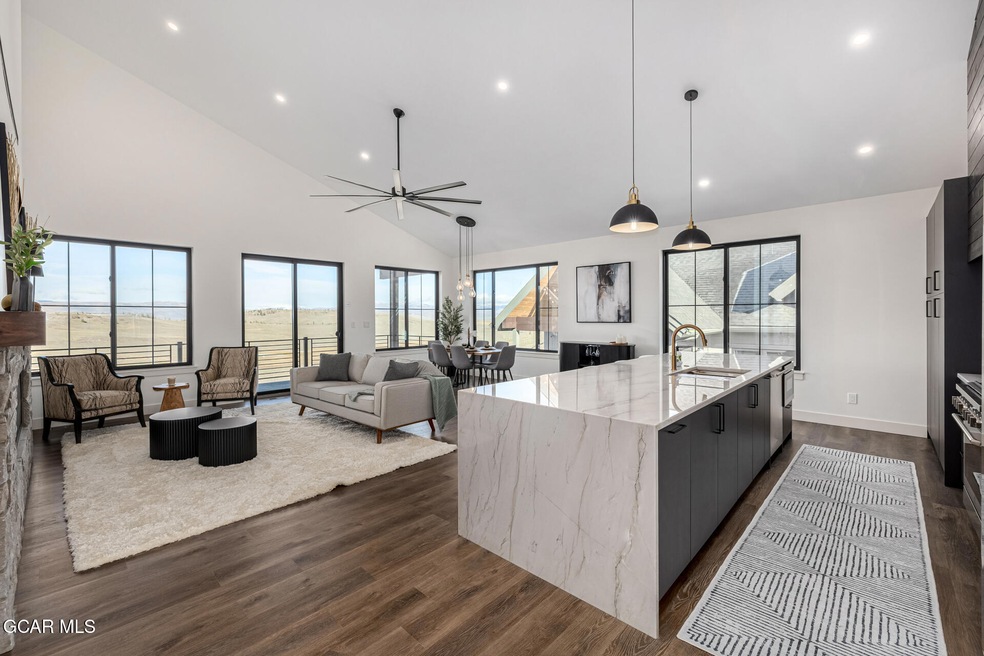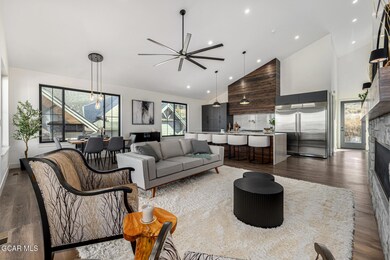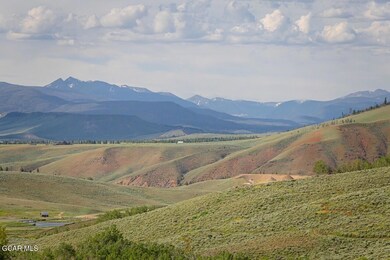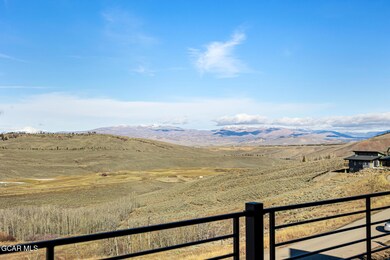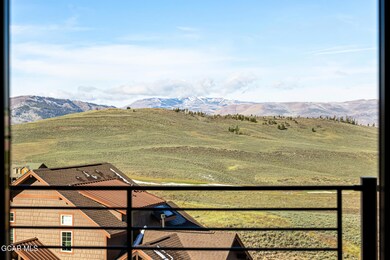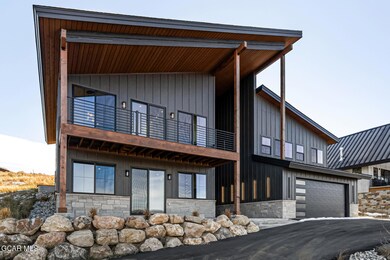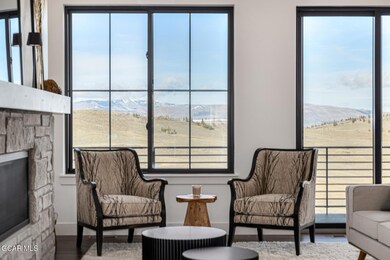634 Lower Ranch View Rd Granby, CO 80446
Estimated payment $10,932/month
Highlights
- Golf Course Community
- New Construction
- Fishing
- Fitness Center
- Spa
- Mountain View
About This Home
Wow! This extraordinary 7-bedroom retreat in Granby Ranch is truly a dream come true! Escape the city and savor crisp mountain air in this contemporary masterpiece, where spectacular vistas and impeccable craftsmanship take center stage. Step through the custom entry door to discover breathtaking design defined by clean lines, high-end finishes, and a modern, airy ambiance. The spacious living room welcomes you with an entertainer's wet bar, while upstairs a stunning great room impresses with soaring ceilings and an in-wall gas fireplace. Thoughtful details shine throughout—recessed lighting, LVP flooring, stylish fixtures, sleek ceiling fans, and sweeping views of the snow-capped mountains from nearly every window. A showpiece worthy of a magazine, the kitchen radiates sophistication, with custom black cabinetry, stained shiplap accents, marble countertops & backsplash, stainless steel appliances, and a large waterfall island. The owner's suite offers a luxurious escape, featuring a spa-inspired ensuite with a dual vanity, freestanding soaking tub, and beautifully tiled shower. A second primary suite elevates the experience further with its own lavish ensuite adorned with striking gold fixtures. Even the oversized garage impresses with custom lighting & pristine epoxy flooring. Enjoy serene moments on the cozy balcony or fire up the grill on the back patio. This one-of-a-kind gem truly has it all. Don't miss the chance to make it yours! The driveway has been recently widened to accommodate large groups and ease of access into the property. With rental estimates in the 200k range because of the dual Masters, secondary family room and endless Views, this dream home is worth your time to explore. You will love all the Granby Ranch homeowner benefits to include ski passes, rounds of golf and Granby Ranch benefits!
Listing Agent
Keller Williams Advantage Realty, LLC License #FA100056431 Listed on: 11/26/2025

Open House Schedule
-
Sunday, March 01, 20269:00 am to 2:00 pm3/1/2026 9:00:00 AM +00:003/1/2026 2:00:00 PM +00:00Add to Calendar
-
Sunday, March 01, 20261:00 to 4:00 pm3/1/2026 1:00:00 PM +00:003/1/2026 4:00:00 PM +00:00Add to Calendar
Home Details
Home Type
- Single Family
Est. Annual Taxes
- $4,436
Year Built
- Built in 2023 | New Construction
Lot Details
- 0.28 Acre Lot
- Meadow
HOA Fees
- $295 Monthly HOA Fees
Parking
- 2 Car Attached Garage
- Garage Door Opener
Home Design
- Contemporary Architecture
- Frame Construction
Interior Spaces
- 4,080 Sq Ft Home
- Vaulted Ceiling
- Recessed Lighting
- Double Pane Windows
- Living Room with Fireplace
- Formal Dining Room
- Wood Flooring
- Mountain Views
Kitchen
- Eat-In Kitchen
- Self-Cleaning Oven
- Range
- Microwave
- Dishwasher
- Disposal
Bedrooms and Bathrooms
- 7 Bedrooms
- Walk-In Closet
- 5 Bathrooms
- Freestanding Bathtub
- Soaking Tub
Laundry
- Laundry on main level
- Washer and Dryer Hookup
Pool
- Spa
Schools
- Granby Elementary School
- East Grand Middle School
- Middle Park High School
Utilities
- Forced Air Heating System
- Heating System Uses Natural Gas
- Natural Gas Connected
- Propane Needed
- Water Tap Fee Is Paid
- Phone Available
- Cable TV Available
Listing and Financial Details
- Assessor Parcel Number 145116127019
Community Details
Overview
- Association fees include road maintenance
- Granby Ranch Subdivision
Amenities
- Restaurant
- Game Room
Recreation
- Golf Course Community
- Fitness Center
- Community Pool
- Community Spa
- Fishing
Map
Home Values in the Area
Average Home Value in this Area
Tax History
| Year | Tax Paid | Tax Assessment Tax Assessment Total Assessment is a certain percentage of the fair market value that is determined by local assessors to be the total taxable value of land and additions on the property. | Land | Improvement |
|---|---|---|---|---|
| 2025 | $6,892 | $84,660 | $8,550 | $76,110 |
| 2024 | $3,869 | $51,310 | $9,830 | $41,480 |
| 2023 | $3,869 | $43,870 | $43,870 | $0 |
| 2022 | $1,388 | $12,070 | $12,070 | $0 |
| 2021 | $1,418 | $12,070 | $12,070 | $0 |
| 2020 | $1,966 | $17,030 | $17,030 | $0 |
| 2019 | $1,940 | $17,030 | $17,030 | $0 |
| 2018 | $971 | $8,050 | $8,050 | $0 |
| 2017 | $1,017 | $8,050 | $8,050 | $0 |
| 2016 | $1,265 | $10,860 | $10,860 | $0 |
| 2015 | $1,052 | $10,860 | $10,860 | $0 |
| 2014 | $1,052 | $9,390 | $9,390 | $0 |
Property History
| Date | Event | Price | List to Sale | Price per Sq Ft | Prior Sale |
|---|---|---|---|---|---|
| 11/26/2025 11/26/25 | For Sale | $1,999,000 | +817.0% | $490 / Sq Ft | |
| 11/21/2022 11/21/22 | Sold | $218,000 | -20.7% | -- | View Prior Sale |
| 11/07/2022 11/07/22 | Pending | -- | -- | -- | |
| 07/06/2022 07/06/22 | For Sale | $275,000 | +139.1% | -- | |
| 01/03/2022 01/03/22 | Sold | $115,000 | +0.9% | -- | View Prior Sale |
| 12/19/2021 12/19/21 | Pending | -- | -- | -- | |
| 03/18/2021 03/18/21 | For Sale | $114,000 | -- | -- |
Purchase History
| Date | Type | Sale Price | Title Company |
|---|---|---|---|
| Warranty Deed | $218,000 | -- | |
| Special Warranty Deed | $115,000 | Land Title | |
| Warranty Deed | $45,000 | Land Title Guarantee Company | |
| Quit Claim Deed | -- | Land Title Guarantee Company | |
| Special Warranty Deed | $5,389 | None Available | |
| Trustee Deed | -- | None Available | |
| Warranty Deed | $186,500 | None Available | |
| Warranty Deed | $91,665 | None Available |
Source: Grand County Board of REALTORS®
MLS Number: 25-1560
APN: R303859
- 818 Lower Ranch View Dr
- 465 Lower Ranch View Rd
- 249 Lower Ranch View Dr
- 1166 Lower Ranch View Dr
- 1262 Lower Ranch View Dr
- 735 Cumulus Rd
- 1010 Cumulus Rd
- 113 Summit Point Ln
- 490 Cumulus Rd
- 1110 Mt Neva Dr
- 502 Upper Ranch View Rd
- 622 Upper Ranch View Rd
- 267 Lake Dr Unit 4203
- 109 Deer Track Ct
- 1202 Blue Sky Trail
- 1103 Blue Sky Trail Unit 1-103
- 758 Mount Neva Dr
- 4203 Blue Sky Trail Unit 4-203
- 247 Lake Dr Unit 3103
- 247 Lake Dr Unit 3305
- 267 Lake Dr Unit 4201
- 124 Fairway Ln
- 62927 U S Hwy 40 Unit Door 134
- 1771 Wildhorse Dr
- 255 Christiansen Ave
- 406 N Zerex St Unit 10
- 195 Village Dr Unit 6-22
- 422 Iron Horse Way
- 333 Colorado 72
- 865 Silver Creek Rd
- 103 Empire West Rd
- 1920 Argentine
- 1901 Clear Creek Dr Unit Silver Queen Condos
- 900 Rose St
- 902 Rose St
- 440 Powder Run Dr
- 4 Virginia St
- 2334 Carriage Dr Unit SI ID1386003P
- 345 Idaho St Unit 106
- 1302 Colorado Blvd Unit Garden Level
Ask me questions while you tour the home.
