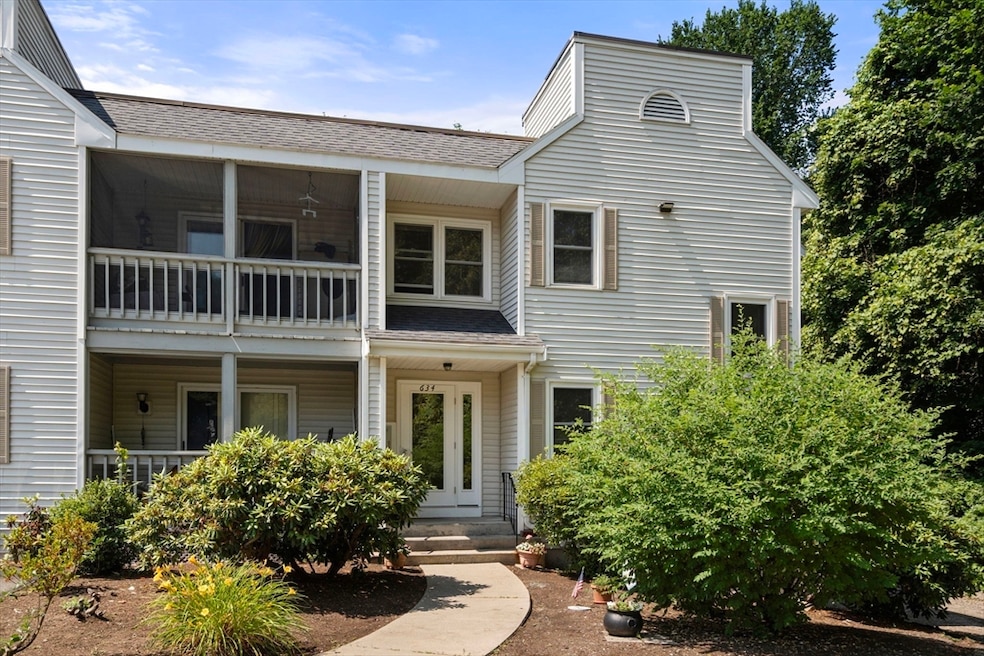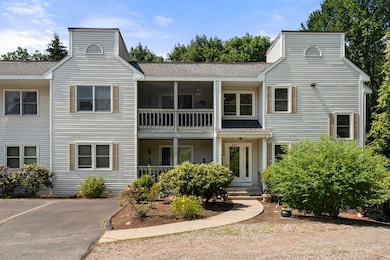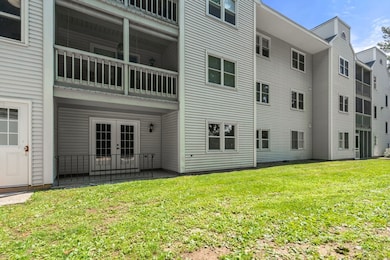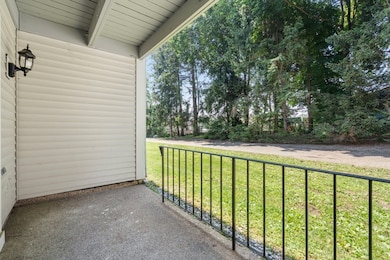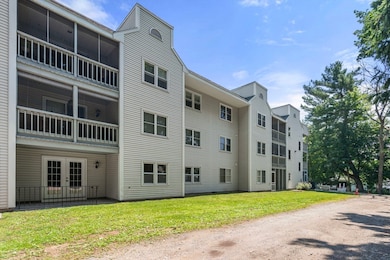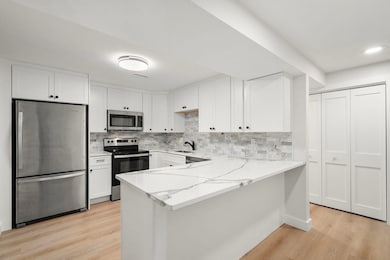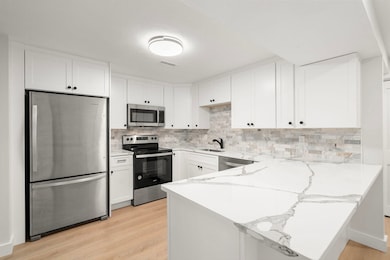634 Main St Unit 14 Walpole, MA 02081
Estimated payment $3,197/month
Highlights
- Golf Course Community
- Medical Services
- Solid Surface Countertops
- Fisher School Rated A
- Property is near public transit
- Community Pool
About This Home
Beautifully updated garden-level unit at desirable Ledgehill Condominiums! This move-in ready 2-bed, 2-bath unit blends style, comfort and convenience in a prime Walpole location. Inside you'll find modern finishes, new flooring and an updated, gorgeous kitchen w/ quartz counters, oversized peninsula w/ seating, new cabinetry and ss appliances. Formal spaces include a lovely dining room and a spacious living room with new french doors leading to the patio and outdoor space. Generous sized bedrooms with wonderful closet space and beautifully updated baths complete this stunning unit. Enjoy the ease of in-unit laundry with new washer & dryer. Many updates: HVAC, water htr tank, windows, interior doors, trim work, floors, closet systems, Nest thermostat, light fixtures and paint.Two deeded parking spaces and a dedicated storage unit add to its value! Ideally located across from the 1A Marketplace plaza w/ its shops & dining. Close to all including Walpole & Norwood commuter rail stations.
Property Details
Home Type
- Condominium
Est. Annual Taxes
- $4,149
Year Built
- Built in 1986
HOA Fees
- $375 Monthly HOA Fees
Home Design
- Garden Home
- Entry on the 1st floor
Interior Spaces
- 1,223 Sq Ft Home
- 1-Story Property
- Recessed Lighting
- Decorative Lighting
- Light Fixtures
- Insulated Windows
- French Doors
- Insulated Doors
- Exterior Basement Entry
Kitchen
- Range
- Microwave
- Dishwasher
- Stainless Steel Appliances
- Kitchen Island
- Solid Surface Countertops
Flooring
- Ceramic Tile
- Vinyl
Bedrooms and Bathrooms
- 2 Bedrooms
- Dual Closets
- 2 Full Bathrooms
- Separate Shower
Laundry
- Laundry on main level
- Dryer
- Washer
Parking
- 2 Car Parking Spaces
- Off-Street Parking
- Deeded Parking
Location
- Property is near public transit
- Property is near schools
Utilities
- Forced Air Heating and Cooling System
- 1 Cooling Zone
- 1 Heating Zone
- Heating System Uses Natural Gas
Additional Features
- Energy-Efficient Thermostat
- Patio
Listing and Financial Details
- Legal Lot and Block 14 / 271
- Assessor Parcel Number 247829
Community Details
Overview
- Association fees include insurance, maintenance structure, road maintenance, ground maintenance, snow removal, trash, reserve funds
- 16 Units
- Low-Rise Condominium
- Ledgehill Condominiums Community
- Near Conservation Area
Amenities
- Medical Services
- Shops
- Coin Laundry
- Community Storage Space
Recreation
- Golf Course Community
- Tennis Courts
- Community Pool
- Park
- Jogging Path
- Bike Trail
Map
Home Values in the Area
Average Home Value in this Area
Tax History
| Year | Tax Paid | Tax Assessment Tax Assessment Total Assessment is a certain percentage of the fair market value that is determined by local assessors to be the total taxable value of land and additions on the property. | Land | Improvement |
|---|---|---|---|---|
| 2025 | $4,149 | $323,400 | $0 | $323,400 |
| 2024 | $3,699 | $279,800 | $0 | $279,800 |
| 2023 | $3,566 | $256,700 | $0 | $256,700 |
| 2022 | $3,375 | $233,400 | $0 | $233,400 |
| 2021 | $3,205 | $216,000 | $0 | $216,000 |
| 2020 | $3,053 | $203,700 | $0 | $203,700 |
| 2019 | $2,899 | $192,000 | $0 | $192,000 |
| 2018 | $2,851 | $186,700 | $0 | $186,700 |
| 2017 | $2,865 | $186,900 | $0 | $186,900 |
| 2016 | $2,910 | $187,000 | $0 | $187,000 |
| 2015 | $2,821 | $179,700 | $0 | $179,700 |
| 2014 | $2,894 | $183,600 | $0 | $183,600 |
Property History
| Date | Event | Price | List to Sale | Price per Sq Ft | Prior Sale |
|---|---|---|---|---|---|
| 10/29/2025 10/29/25 | For Sale | $469,900 | 0.0% | $384 / Sq Ft | |
| 09/30/2014 09/30/14 | Rented | $1,500 | 0.0% | -- | |
| 08/31/2014 08/31/14 | Under Contract | -- | -- | -- | |
| 08/30/2014 08/30/14 | For Rent | $1,500 | +7.1% | -- | |
| 09/13/2013 09/13/13 | Rented | $1,400 | -12.5% | -- | |
| 09/13/2013 09/13/13 | For Rent | $1,600 | 0.0% | -- | |
| 09/12/2013 09/12/13 | Sold | $170,000 | 0.0% | $139 / Sq Ft | View Prior Sale |
| 08/10/2013 08/10/13 | Pending | -- | -- | -- | |
| 07/30/2013 07/30/13 | Off Market | $170,000 | -- | -- | |
| 07/16/2013 07/16/13 | For Sale | $175,000 | -- | $143 / Sq Ft |
Purchase History
| Date | Type | Sale Price | Title Company |
|---|---|---|---|
| Deed | $110,000 | -- |
Mortgage History
| Date | Status | Loan Amount | Loan Type |
|---|---|---|---|
| Closed | $35,000 | Purchase Money Mortgage |
Source: MLS Property Information Network (MLS PIN)
MLS Number: 73447162
APN: WALP-000026-000271-000014
- 21 Spear Ave
- 2213 Pennington Dr Unit 2213
- 4403 Pennington Dr Unit 4403
- 291 Plimpton St
- 66 Gould St
- 22 Holly Rd
- 224 School St Unit 10
- 103 Centre Ln
- 305 Centre Ln
- 8 Rainbow Pond Dr Unit 8
- 17 Charles St
- 2 Alexandra Way
- 19 and 23 Arlington Ln
- 96 Spring St
- 12 Dutton Park
- 53 Highland St
- 363 - 367 Washington St
- 24 Pelican Dr
- 4 Lost Brook Trail
- 145 South St Unit 5
- 670 Main St Unit 3
- 1034 East St
- 95 West St
- 40 Front St
- 205 West St Unit 3
- 61 Alton St
- 393 West St Unit 2
- 1391 Main St Unit 207
- 1391 Main St Unit 205
- 1391 Main St Unit 208
- 1391 Main St Unit 201
- 624 Walpole St
- 1100 Cricket Ln
- 4 Olde Derby Rd
- 39 Davis Ave Unit 2
- 9 Endicott St Unit 4
- 9 Endicott St Unit 3
- 1274 Washington St Unit 2
- 36 Saint Joseph Ave Unit 2
- 2500 Avalon Dr
