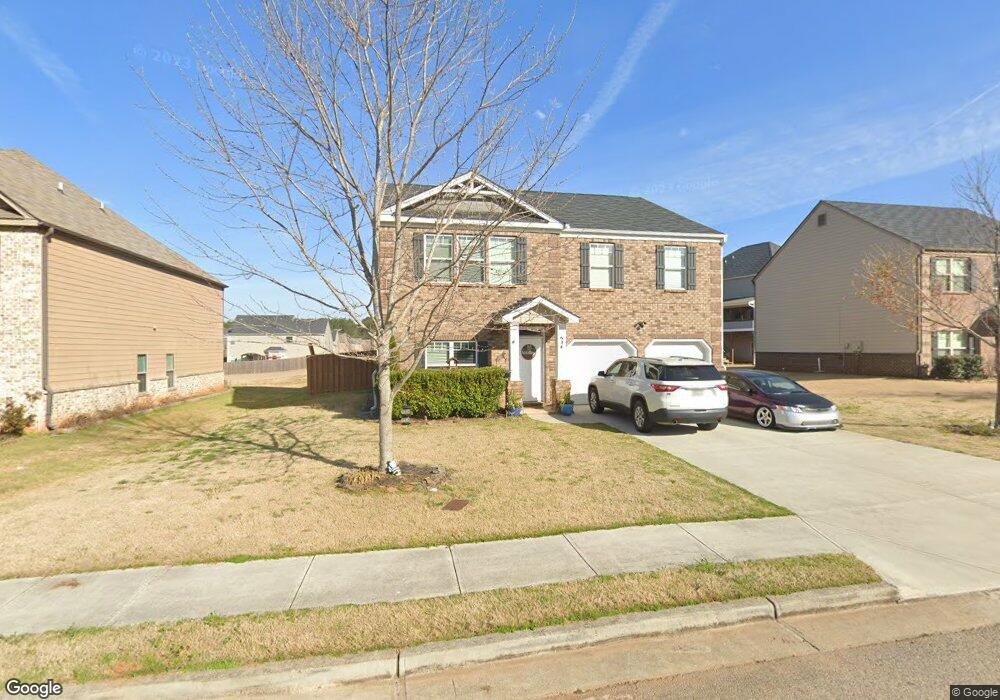634 Mulberry Park Cir Dacula, GA 30019
Estimated Value: $415,000 - $471,000
4
Beds
3
Baths
2,712
Sq Ft
$166/Sq Ft
Est. Value
About This Home
This home is located at 634 Mulberry Park Cir, Dacula, GA 30019 and is currently estimated at $449,658, approximately $165 per square foot. 634 Mulberry Park Cir is a home with nearby schools including Dyer Elementary School, Twin Rivers Middle School, and Mountain View High School.
Ownership History
Date
Name
Owned For
Owner Type
Purchase Details
Closed on
Dec 15, 2015
Sold by
Dr Horton Crown Llc
Bought by
Madonia Christopher and Madonia Jessica
Current Estimated Value
Home Financials for this Owner
Home Financials are based on the most recent Mortgage that was taken out on this home.
Original Mortgage
$210,850
Outstanding Balance
$169,279
Interest Rate
4.12%
Mortgage Type
FHA
Estimated Equity
$280,379
Create a Home Valuation Report for This Property
The Home Valuation Report is an in-depth analysis detailing your home's value as well as a comparison with similar homes in the area
Home Values in the Area
Average Home Value in this Area
Purchase History
| Date | Buyer | Sale Price | Title Company |
|---|---|---|---|
| Madonia Christopher | $214,740 | -- |
Source: Public Records
Mortgage History
| Date | Status | Borrower | Loan Amount |
|---|---|---|---|
| Open | Madonia Christopher | $210,850 |
Source: Public Records
Tax History Compared to Growth
Tax History
| Year | Tax Paid | Tax Assessment Tax Assessment Total Assessment is a certain percentage of the fair market value that is determined by local assessors to be the total taxable value of land and additions on the property. | Land | Improvement |
|---|---|---|---|---|
| 2025 | $6,032 | $195,720 | $26,000 | $169,720 |
| 2024 | $6,082 | $161,360 | $34,800 | $126,560 |
| 2023 | $6,082 | $161,360 | $34,800 | $126,560 |
| 2022 | $5,498 | $145,800 | $30,400 | $115,400 |
| 2021 | $4,160 | $106,480 | $22,000 | $84,480 |
| 2020 | $4,184 | $106,480 | $22,000 | $84,480 |
| 2019 | $3,323 | $86,240 | $18,040 | $68,200 |
| 2018 | $3,324 | $86,240 | $18,040 | $68,200 |
| 2016 | $3,274 | $85,880 | $18,040 | $67,840 |
Source: Public Records
Map
Nearby Homes
- 1982 Fence Rd
- 1945 Winder Hwy
- 542 Hinton Farm Way
- 151 Hinton Farm Way
- 2215 Beckenham Place
- 2090 Beckenham Place
- 242 Beckenham Ln
- 431 Hinton Farm Way
- 785 Beckenham Walk Dr
- 726 Retreat Woods Way NE
- 1995 Villa Spring Ct
- 54 Hebron Church Rd
- 730 Winnbrook Dr
- 653 Secret Garden Ln Unit 48A
- 653 Secret Garden Ln
- 704 Valley Glen Dr
- Colburn Plan at Pinecrest Ridge
- Canterbury Plan at Pinecrest Ridge
- Turnbridge Plan at Pinecrest Ridge
- 624 Mulberry Park Cir
- 289 Rabbit Hill Rd
- 654 Mulberry Park Cir
- 614 Mulberry Park Cir Unit 60
- 614 Mulberry Park Cir
- 684 Mulberry Park Cir
- 635 Mulberry Park Cir
- 625 Mulberry Park Cir
- 635 Mulberry Park Cir Unit 12
- 635 Mulberry Park Cir
- 645 Mulberry Park Cir
- 564 Mulberry Park Cir Unit 61
- 564 Mulberry Park Cir
- 694 Mulberry Park Cir Unit 55
- 694 Mulberry Park Cir
- 564 Mulberry Park Cir Unit 61
- 564 Mulberry Park Cir
- 615 Mulberry Park Cir Unit 52
- 615 Mulberry Park Cir
- 655 Mulberry Park Cir
