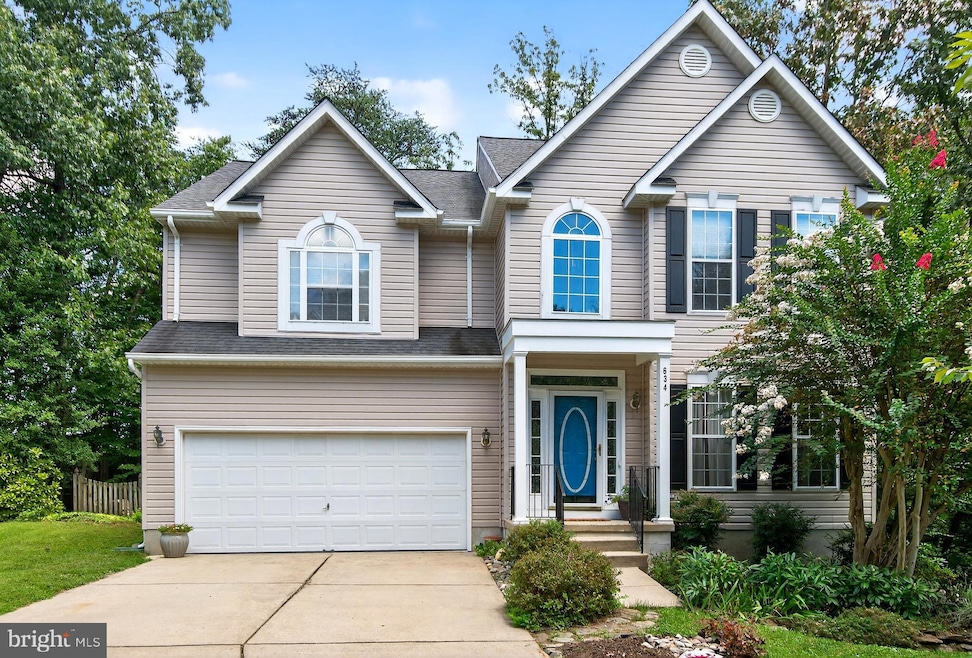
634 Robinson Station Rd Severna Park, MD 21146
Estimated payment $4,623/month
Highlights
- Hot Property
- Colonial Architecture
- 2 Car Attached Garage
- Severna Park Elementary School Rated A-
- 1 Fireplace
- Laundry Room
About This Home
You Can Have It All – In Severna Park!
Tucked away on a quiet, leafy cul-de-sac, this spacious and freshly painted 5-bedroom, 3.5-bathroom home has everything you’re looking for.
Step inside to find:
A large family room with fireplace, perfect for cozy evenings
Elegant formal living and dining rooms with gleaming hardwood floors
A bright, updated kitchen with NEW stainless steel appliances and quartz countertops
Convenient laundry room and pantry for everyday ease
A walk-out lower level featuring a game room, wet bar, and pool table – ideal for entertaining
Enjoy outdoor living on your deck and patio, surrounded by mature landscaping for privacy and charm.
Plus, this home is just steps from:
Shops and restaurants
The B&A Bike Trail
Listing Agent
(410) 299-6739 john@walkerpropertiesmd.com LPT Realty, LLC License #660114 Listed on: 08/28/2025

Home Details
Home Type
- Single Family
Est. Annual Taxes
- $7,328
Year Built
- Built in 1999
Lot Details
- 0.27 Acre Lot
HOA Fees
- $17 Monthly HOA Fees
Parking
- 2 Car Attached Garage
- Driveway
Home Design
- Colonial Architecture
- Vinyl Siding
Interior Spaces
- Property has 3 Levels
- Ceiling Fan
- 1 Fireplace
- Laundry Room
- Finished Basement
Bedrooms and Bathrooms
Utilities
- Forced Air Heating and Cooling System
- Natural Gas Water Heater
Community Details
- Robinson Retreat Subdivision
Listing and Financial Details
- Tax Lot 7
- Assessor Parcel Number 020371190093789
Map
Home Values in the Area
Average Home Value in this Area
Tax History
| Year | Tax Paid | Tax Assessment Tax Assessment Total Assessment is a certain percentage of the fair market value that is determined by local assessors to be the total taxable value of land and additions on the property. | Land | Improvement |
|---|---|---|---|---|
| 2025 | $7,450 | $709,633 | -- | -- |
| 2024 | $7,450 | $634,500 | $332,700 | $301,800 |
| 2023 | $7,097 | $606,567 | $0 | $0 |
| 2022 | $6,477 | $578,633 | $0 | $0 |
| 2021 | $6,185 | $550,700 | $263,100 | $287,600 |
| 2020 | $4,150 | $532,967 | $0 | $0 |
| 2019 | $4,071 | $515,233 | $0 | $0 |
| 2018 | $5,045 | $497,500 | $243,100 | $254,400 |
| 2017 | $3,829 | $491,000 | $0 | $0 |
| 2016 | -- | $484,500 | $0 | $0 |
| 2015 | -- | $478,000 | $0 | $0 |
| 2014 | -- | $478,000 | $0 | $0 |
Property History
| Date | Event | Price | Change | Sq Ft Price |
|---|---|---|---|---|
| 09/10/2025 09/10/25 | Price Changed | $749,900 | -3.2% | $288 / Sq Ft |
| 09/04/2025 09/04/25 | Price Changed | $774,999 | -2.5% | $297 / Sq Ft |
| 08/28/2025 08/28/25 | For Sale | $795,000 | -- | $305 / Sq Ft |
Purchase History
| Date | Type | Sale Price | Title Company |
|---|---|---|---|
| Deed | -- | -- | |
| Deed | $264,500 | -- |
Mortgage History
| Date | Status | Loan Amount | Loan Type |
|---|---|---|---|
| Open | $108,934 | New Conventional | |
| Closed | $238,300 | New Conventional | |
| Previous Owner | $75,000 | Credit Line Revolving | |
| Closed | -- | No Value Available |
About the Listing Agent

For the past nine plus years, I have stood as a pillar of excellence in the Maryland real estate market. As a top-producing agent, John Walker has masterfully closed over 200 transactions, translating to nearly $100 million in closed business—a testament to unparalleled dedication and expertise. Specializing in a wide spectrum of real estate services, John Walker, is not just a top listing agent; John is a guiding light for buyers navigating the intricate purchasing process and a trusted
John's Other Listings
Source: Bright MLS
MLS Number: MDAA2124430
APN: 03-711-90093789
- 601 Pine Tree Dr
- 185 Berrywood Dr
- 600 Mckinsey Park Dr Unit 102
- 604 Mckinsey Park Dr Unit 204
- 512 Saint Martins Ln
- 247 Kennedy Dr
- 140 Dennis Rd
- 41 Stratford Dr
- 51 Stratford Dr
- 2 Stratford Dr
- 292 Whistling Pine Rd
- 28 Cypress Creek Rd
- The Eliot Plan at The Reserve at Severna Park
- The Beckham Plan at The Reserve at Severna Park
- The Hathaway Plan at The Reserve at Severna Park
- 202 Cahill Ln
- 202 Bolden Ct
- 105 Water St
- 205 Major Robinson Way
- 104 Retriever Way
- 101 Tarks Ln
- 308 Benfield Rd
- 126 Amesbury Ct
- 615 McKinway
- 149 Northway
- 245 Tolstoy Ln
- 548 Arundel Dr
- 231 Old Magothy Bridge Rd
- 744 Oak Grove Cir
- 148 W Earleigh Heights Rd
- 106 Trailing Ivy Ln
- 304 Magothy Rd
- 901 Country Terrace
- 922 Waterview Dr
- 115 Longfellow Dr
- 863 Dogwood Trail
- 114 Fordham Dr
- 340 Severn Rd
- 8195 Poinsett Terrace
- 752 Minstrel Ct





