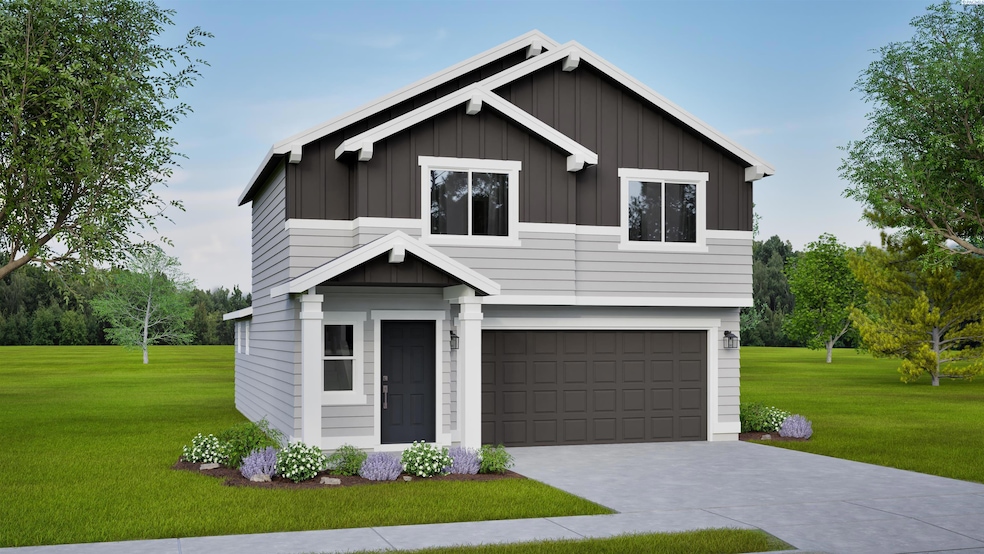
634 Snokwing St Richland, WA 99352
Estimated payment $2,729/month
Total Views
749
3
Beds
2.5
Baths
1,395
Sq Ft
$304
Price per Sq Ft
Highlights
- Under Construction
- Primary Bedroom Suite
- Covered Patio or Porch
- Orchard Elementary School Rated A
- Granite Countertops
- 2 Car Attached Garage
About This Home
MLS# 286007 The 1395 square foot Darrington is a well-appointed two story home that lives larger than most mid-sized plans. The dramatic entry leads to the open kitchen and living room area, with plenty of light and space for entertaining. The kitchen boasts ample counter space and cupboard storage and features an optional desk for convenience and organization. Upstairs, the main bedroom has a large closet and bathroom, and two other sizable bedrooms offer large closets and share a second full bathroom.
Home Details
Home Type
- Single Family
Year Built
- Built in 2025 | Under Construction
Home Design
- Home is estimated to be completed on 12/15/25
- Concrete Foundation
- Composition Shingle Roof
- Lap Siding
Interior Spaces
- 1,395 Sq Ft Home
- 2-Story Property
- Triple Pane Windows
- Vinyl Clad Windows
- Open Floorplan
- Crawl Space
Kitchen
- Oven or Range
- Microwave
- Dishwasher
- Granite Countertops
- Laminate Countertops
- Disposal
Flooring
- Carpet
- Vinyl
Bedrooms and Bathrooms
- 3 Bedrooms
- Primary Bedroom Suite
Parking
- 2 Car Attached Garage
- Garage Door Opener
Utilities
- Cooling Available
- Heat Pump System
- Water Heater
Additional Features
- Covered Patio or Porch
- 3,920 Sq Ft Lot
- Mobile Home Make is Darrington
Map
Create a Home Valuation Report for This Property
The Home Valuation Report is an in-depth analysis detailing your home's value as well as a comparison with similar homes in the area
Home Values in the Area
Average Home Value in this Area
Property History
| Date | Event | Price | Change | Sq Ft Price |
|---|---|---|---|---|
| 07/19/2025 07/19/25 | For Sale | $423,990 | -- | $304 / Sq Ft |
Source: Pacific Regional MLS
Similar Homes in Richland, WA
Source: Pacific Regional MLS
MLS Number: 286007
Nearby Homes
- 630 Snowking St
- 648 Snowking St
- The Canyon Plan at Peach Tree Estates
- 676 Snowking St
- 660 Snowking St
- 688 Snowking St
- 634 Snowking St
- The Orchard Plan at Peach Tree Estates
- The Middleton Plan at Peach Tree Estates
- The Harrison Plan at Peach Tree Estates
- The Hudson Plan at Peach Tree Estates
- The Alderwood Plan at Peach Tree Estates
- The Darrington Plan at Peach Tree Estates
- The Vale Plan at Peach Tree Estates
- The Edgewood Plan at Peach Tree Estates
- The Timberline Plan at Peach Tree Estates
- 588 Lazio Way
- 668 Lazio Way
- 4170 N Clover Rd Unit 110
- 684 Snowking St
- 439 Golden Dr
- 451 Westcliffe Blvd
- 2607 Falcon Ln
- 2855 Savannah
- 2851 Savannah
- 1845 Leslie Rd
- 4391 Lolo Way
- 4497 Starlit Ln
- Tbd Lee Blvd
- 250 Gage Blvd
- 2555 Bella Colla Ln
- 2201 Storehouse Ave
- 2100 Bellerive Dr
- 1461 Larkspur Dr
- 3510 Waterford St
- 9202 W Gage Blvd
- 723 Rio Vista Loop
- 10319 W 17th Place
- 10251 Ridgeline Dr
- 3003 Queensgate Dr
