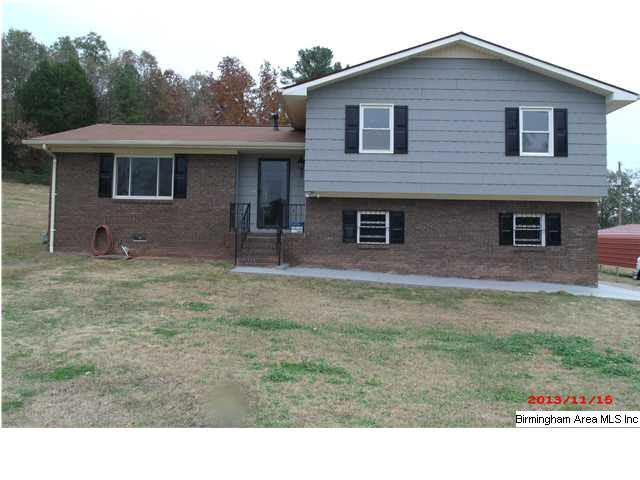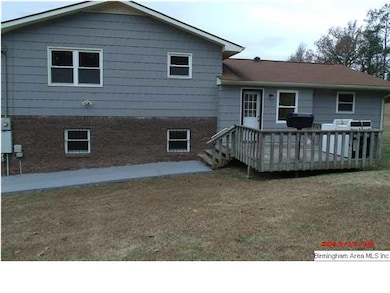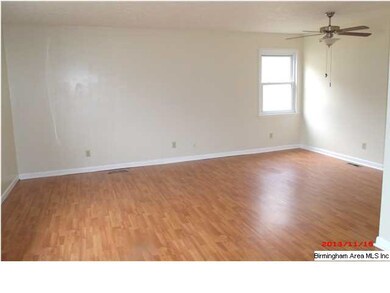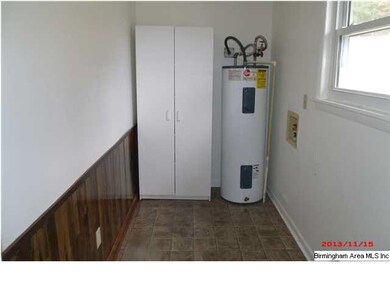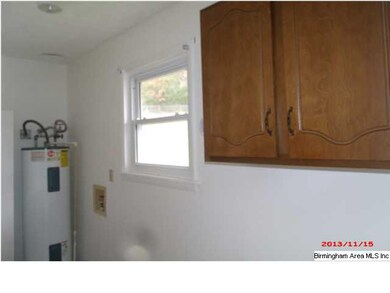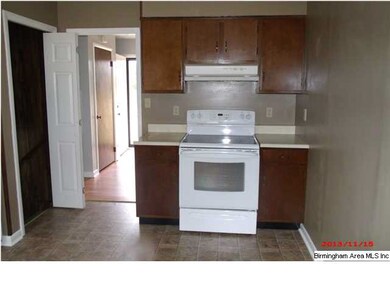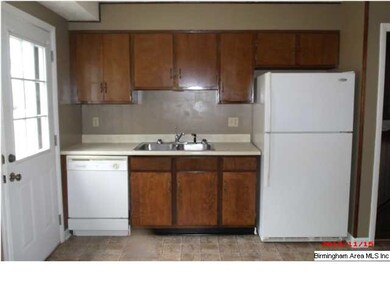
634 Taylors Chapel Rd Anniston, AL 36201
Highlights
- Deck
- Wood Flooring
- Workshop
- Oxford Middle School Rated A-
- Den
- Storm Windows
About This Home
As of February 2020Great location, convenient to I 20 and Honda. Spacious 3 BR/2BA on 1.7(+/-) acres, large family /rec room downstairs. Partially fenced backyard, nice storage/workshop and a 2 car awning.
Last Agent to Sell the Property
Willine Brown
Gold Star Gallery Homes, Inc License #000067845 Listed on: 11/25/2013
Co-Listed By
Cheri McDonald
JNG Real Estate Solutions LLC License #67849
Last Buyer's Agent
Magi Lay
ERA King Real Estate Lincoln License #101154
Home Details
Home Type
- Single Family
Est. Annual Taxes
- $723
Year Built
- Built in 1979
Parking
- 1 Car Garage
- Basement Garage
- Side Facing Garage
- Driveway
Home Design
- Tri-Level Property
- Brick Exterior Construction
- Slab Foundation
Interior Spaces
- 1,362 Sq Ft Home
- Ceiling Fan
- Window Treatments
- Den
- Workshop
Kitchen
- Stove
- Laminate Countertops
Flooring
- Wood
- Carpet
- Laminate
- Vinyl
Bedrooms and Bathrooms
- 3 Bedrooms
- Primary Bedroom Upstairs
- 2 Full Bathrooms
- Bathtub and Shower Combination in Primary Bathroom
- Separate Shower
Laundry
- Laundry Room
- Laundry on main level
- Washer and Electric Dryer Hookup
Basement
- Partial Basement
- Recreation or Family Area in Basement
Home Security
- Storm Windows
- Storm Doors
Utilities
- Central Heating and Cooling System
- Heating System Uses Gas
- Electric Water Heater
- Septic Tank
Additional Features
- Deck
- 1.8 Acre Lot
Community Details
- Community Barbecue Grill
Listing and Financial Details
- Assessor Parcel Number 22-09-30-0-000-044.000
Ownership History
Purchase Details
Purchase Details
Home Financials for this Owner
Home Financials are based on the most recent Mortgage that was taken out on this home.Similar Homes in Anniston, AL
Home Values in the Area
Average Home Value in this Area
Purchase History
| Date | Type | Sale Price | Title Company |
|---|---|---|---|
| Survivorship Deed | $127,000 | None Available | |
| Warranty Deed | $101,000 | -- |
Mortgage History
| Date | Status | Loan Amount | Loan Type |
|---|---|---|---|
| Open | $3,030 | No Value Available | |
| Open | $99,170 | FHA |
Property History
| Date | Event | Price | Change | Sq Ft Price |
|---|---|---|---|---|
| 07/13/2025 07/13/25 | Pending | -- | -- | -- |
| 06/27/2025 06/27/25 | For Sale | $185,000 | +35.0% | $105 / Sq Ft |
| 02/23/2020 02/23/20 | Sold | $137,000 | -2.1% | $79 / Sq Ft |
| 11/18/2019 11/18/19 | For Sale | $139,900 | +38.5% | $80 / Sq Ft |
| 11/30/2016 11/30/16 | Sold | $101,000 | -3.8% | $74 / Sq Ft |
| 10/13/2016 10/13/16 | Pending | -- | -- | -- |
| 07/18/2016 07/18/16 | For Sale | $105,000 | +14.1% | $77 / Sq Ft |
| 12/31/2014 12/31/14 | Sold | $92,000 | -34.1% | $68 / Sq Ft |
| 12/12/2014 12/12/14 | Pending | -- | -- | -- |
| 11/25/2013 11/25/13 | For Sale | $139,500 | -- | $102 / Sq Ft |
Tax History Compared to Growth
Tax History
| Year | Tax Paid | Tax Assessment Tax Assessment Total Assessment is a certain percentage of the fair market value that is determined by local assessors to be the total taxable value of land and additions on the property. | Land | Improvement |
|---|---|---|---|---|
| 2024 | $723 | $16,284 | $1,450 | $14,834 |
| 2023 | $723 | $15,860 | $1,450 | $14,410 |
| 2022 | $663 | $15,038 | $1,450 | $13,588 |
| 2021 | $596 | $13,616 | $1,780 | $11,836 |
| 2020 | $1,020 | $10,736 | $1,580 | $9,156 |
| 2019 | $447 | $10,478 | $1,586 | $8,892 |
| 2018 | $447 | $10,480 | $0 | $0 |
| 2017 | $369 | $8,920 | $0 | $0 |
| 2016 | $373 | $8,920 | $0 | $0 |
| 2013 | -- | $9,260 | $0 | $0 |
Agents Affiliated with this Home
-

Seller's Agent in 2025
James Hill
TMills Realty Group
(205) 760-3389
58 Total Sales
-
C
Seller's Agent in 2020
Cheri McDonald
JNG Real Estate Solutions LLC
-

Buyer's Agent in 2020
Blakeley Marlow
EXIT Legacy Realty
(205) 807-6924
53 Total Sales
-

Seller's Agent in 2016
Jenny Houze
ERA King Real Estate - Pell City
(256) 506-6814
52 Total Sales
-
W
Buyer's Agent in 2016
Willine Brown
Gold Star Gallery Homes, Inc
-
M
Buyer's Agent in 2014
Magi Lay
ERA King Real Estate Lincoln
Map
Source: Greater Alabama MLS
MLS Number: 581984
APN: 22-09-30-0-000-044.000
- 28 Janie Trace
- 130 Digby Rd
- 19 Skyline Loop
- 185 Skyline Loop
- 201 Skyline Loop
- 20 Skyline Loop
- 70 Horizon St
- 193 Skyline Loop
- 209 Skyline Loop
- 37 Skyline Loop
- 12 Horizon St
- 140 Skyline Loop
- 124 Skyline Loop
- 4 Skyline Loop
- 23 Horizon St
- RC Cooper Plan at Carterton Heights
- RC Magnolia Plan at Carterton Heights
- RC Baltimore Plan at Carterton Heights
- RC Ashton Plan at Carterton Heights
- RC Murrow II Plan at Carterton Heights
