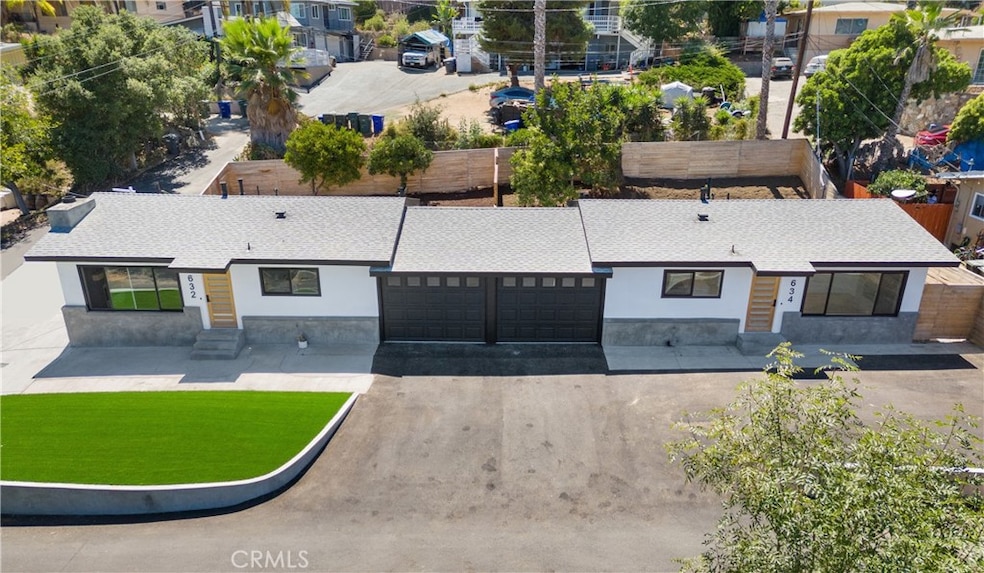Highlights
- Golf Course Community
- City Lights View
- No HOA
- No Units Above
- Main Floor Bedroom
- 4-minute walk to Raintree Park
About This Home
Beautifully Remodeled Duplex in the Heart of Vista, CA... Welcome to this stunning, fully remodeled duplex located in the vibrant heart of Vista! This spacious unit features 2 bedrooms and 2 modern bathrooms, thoughtfully updated with stylish finishes and attention to detail throughout. Step into open-concept living spaces that offer cozy fireplace and gorgeous kitchen equipped with elegant waterfall countertops, deep farmhouse sink, and updated cabinetry—perfect for everyday living and entertaining. This unit includes its own 1-car attached garage, ensuring privacy and convenience for residents. Enjoy low-maintenance outdoor living with synthetic turf in both the front and backyards, creating the ideal space for relaxing, entertaining, or letting pets and kids play freely. The fenced backyard provides privacy and functionality, making it great for gatherings and family time. Recent improvements include brand-new asphalt paving, giving the property a fresh, clean look with plenty of additional parking available around the property.
Situated within walking distance to local grocery stores, shopping, coffee shops, and dining, this duplex offers the perfect blend of modern comfort and central convenience. Whether you're looking for a multi-generational living option or a place to call home—this property is a must-see!
Listing Agent
Coldwell Banker Res. Brokerage Brokerage Phone: 949-702-0267 License #01988835 Listed on: 09/03/2025

Property Details
Home Type
- Multi-Family
Year Built
- Built in 1964
Lot Details
- 0.34 Acre Lot
- No Units Above
- No Units Located Below
- 1 Common Wall
- Density is 2-5 Units/Acre
Parking
- 1 Car Attached Garage
Property Views
- City Lights
- Mountain
Home Design
- Duplex
Interior Spaces
- 864 Sq Ft Home
- 1-Story Property
- Entryway
- Family Room with Fireplace
- Living Room
Bedrooms and Bathrooms
- 2 Main Level Bedrooms
- All Upper Level Bedrooms
- 2 Full Bathrooms
Laundry
- Laundry Room
- Stacked Washer and Dryer
Additional Features
- Exterior Lighting
- Central Air
Listing and Financial Details
- Security Deposit $3,500
- 12-Month Minimum Lease Term
- Available 9/3/25
- Tax Lot 16
- Tax Tract Number 1472
- Assessor Parcel Number 1753602500
Community Details
Overview
- No Home Owners Association
- 2 Units
- Vista Subdivision
Recreation
- Golf Course Community
- Dog Park
- Bike Trail
Pet Policy
- Limit on the number of pets
- Pet Size Limit
- Pet Deposit $500
- Dogs and Cats Allowed
- Breed Restrictions
Map
Source: California Regional Multiple Listing Service (CRMLS)
MLS Number: OC25198036
- 615 Truly Terrace
- 615 Townsite Dr
- 820 Frances Dr
- 847 Raintree Place
- 750 Smith Dr
- 670 Bel Air Dr W
- 423 Alvarado Terrace
- 900 N Citrus Ave Unit 1
- 1118 Portola St
- 1149 Cochise Ct
- 1143 Portola St
- 1045 E Vista Way Unit 18
- 1045 E Vista Way Unit 2
- 329 Nicole Dr
- 1046 Bartlett Dr
- 909 Donnan Place
- 1012 Rosario Ln
- 223 Vista Glen Ln
- 231 Cananea St
- 137 Beaumont Dr
- 845 Newport Terrace
- 804 Duo Ct
- 227 Hillside Terrace Unit 2
- 409 Townsite Dr
- 1050-1052 Vale Terrace Dr
- 1210 Calle Jules
- 1050 Meadow Lake Dr Unit 5
- 760 E Bobier Dr
- 1110 Meadow Lake Dr
- 1280 N Citrus Ave
- 800 E Bobier Dr Unit C007
- 1350 Calle Jules
- 430 Caminito Azul Unit 430 Caminito Azul
- 1333 N Santa fe Ave
- 1107 Delpy View Point
- 330 Plaza de Benito Juarez
- 300 W Los Angeles Dr
- 180 Terrace Dr
- 1042 Nita Ln
- 516 S Santa fe Ave






