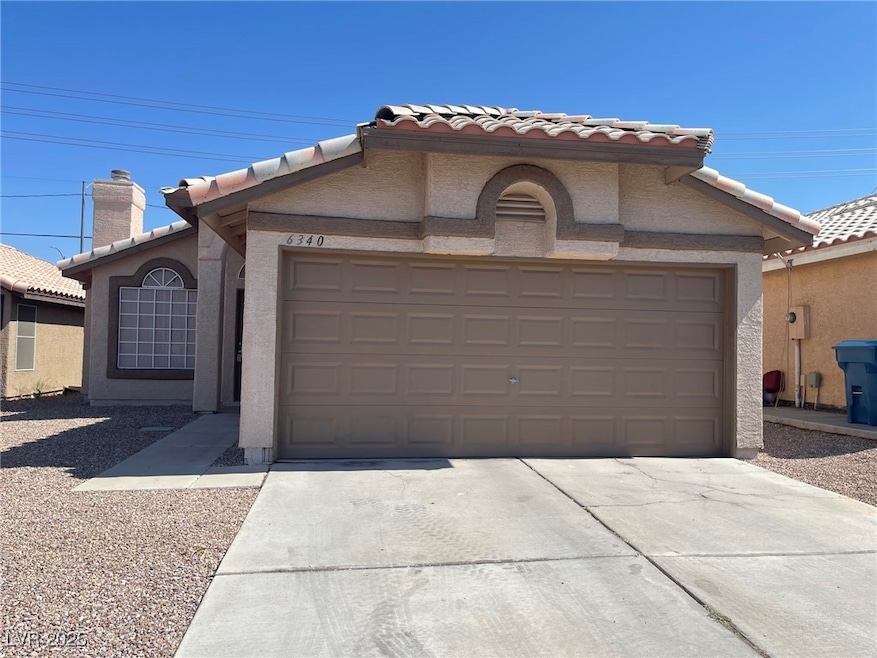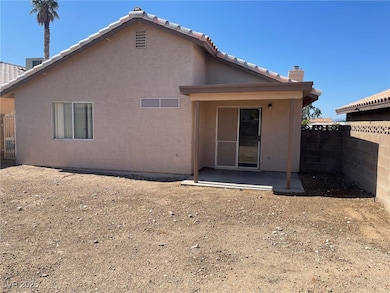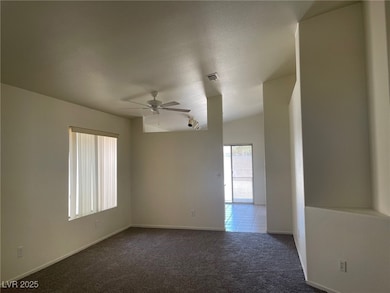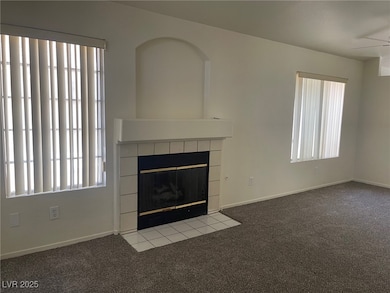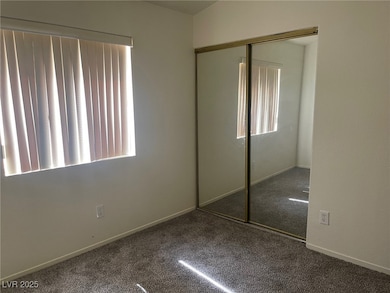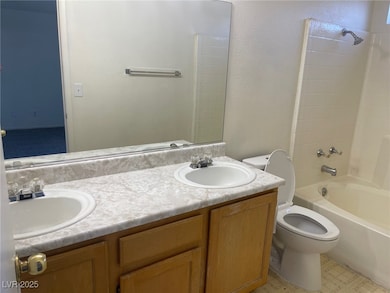
$387,999
- 3 Beds
- 2 Baths
- 1,426 Sq Ft
- 6288 Branded Brook Ave
- Las Vegas, NV
A beautifully refreshed 3br/2ba home offering 1,426 sq ft of comfortable living space. Nestled in a quiet cul-de-sac, this single-story gem features brand new appliances, water softener & RO system, fresh paint throughout, new carpet, recently installed faucets and shower heads, making it truly move-in ready. The floor plan offers a seamless flow between the living, dining and kitchen areas,
Frances Kalani Realty ONE Group, Inc
