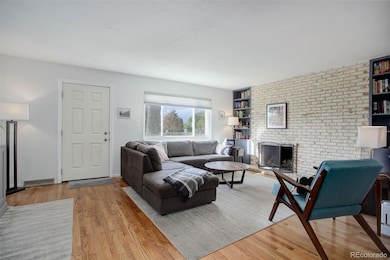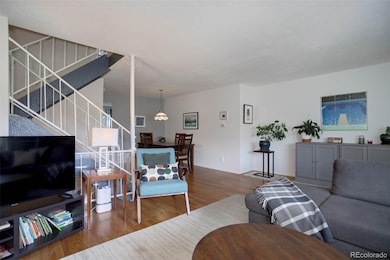6340 E Mississippi Ave Denver, CO 80224
Washington Virginia Vale NeighborhoodEstimated payment $2,620/month
Highlights
- Fitness Center
- Primary Bedroom Suite
- Clubhouse
- George Washington High School Rated A-
- Mountain View
- 4-minute walk to Garland Park
About This Home
Welcome to this lovely three bed/three bath French Quarter home which offers a wonderful combination of comfort and functionality. The original hardwood floors lead you into the spacious, sun-drenched living room with a cozy, wood-burning fireplace. There have been many upgrades to this row home: new front door, sliding glass door, new quartz counters with new sink, new cabinetry hardware, bedroom blinds, new luxury vinyl plank flooring in bathrooms and basement and all bedrooms have fresh, new paint. Both primary and guest bathrooms are newly updated. The AC, furnace and water heater are serviced each year. From the primary bedroom, you can enjoy the beautiful mountain views. There is a charming patio off of the kitchen, as well as a 2-car covered carport. The downstairs offers more spaciousness with a family room, fireplace, wet bar, storage room and laundry. The Clubhouse boasts an indoor pool, fitness center, party room, community garden and is currently being remodeled. Just out the front door is Garland Park where more fun choices abound - tennis courts, volleyball courts, playground, athletic fields, basketball courts and access to the Cherry Creek Trail. This French Quarter home is in an ideal location close to schools, shopping and a quick commute to downtown Denver. Come experience Colorado living at its finest in this attractive home. *** OPEN HOUSE THIS SATURDAY, Sept 13th from 2-4pm.
Listing Agent
Coldwell Banker Realty 18 Brokerage Email: mary.koglin@cbrealty.com,720-258-5000 License #100036615 Listed on: 04/24/2025

Townhouse Details
Home Type
- Townhome
Est. Annual Taxes
- $1,183
Year Built
- Built in 1969
Lot Details
- Two or More Common Walls
- West Facing Home
- Partially Fenced Property
- Landscaped
HOA Fees
- $525 Monthly HOA Fees
Home Design
- Contemporary Architecture
- Entry on the 1st floor
- Brick Exterior Construction
- Frame Construction
- Composition Roof
Interior Spaces
- 2-Story Property
- Built-In Features
- Ceiling Fan
- Double Pane Windows
- Family Room
- Living Room with Fireplace
- 2 Fireplaces
- Dining Room
- Mountain Views
- Granite Countertops
Flooring
- Carpet
- Laminate
Bedrooms and Bathrooms
- 3 Bedrooms
- Primary Bedroom Suite
- Walk-In Closet
Basement
- Partial Basement
- Fireplace in Basement
Parking
- 2 Parking Spaces
- 2 Carport Spaces
Eco-Friendly Details
- Smoke Free Home
Outdoor Features
- Patio
- Front Porch
Location
- Ground Level
- Property is near public transit
Schools
- Mcmeen Elementary School
- Hill Middle School
- George Washington High School
Utilities
- Forced Air Heating and Cooling System
- 110 Volts
- Natural Gas Connected
Listing and Financial Details
- Exclusions: Seller's personal property
- Assessor Parcel Number 6202-01-109
Community Details
Overview
- Association fees include insurance, ground maintenance, maintenance structure, recycling, sewer, snow removal, trash, water
- French Quarter Assoc. Association, Phone Number (720) 961-5150
- French Quarter Subdivision
Amenities
- Community Garden
- Clubhouse
Recreation
- Fitness Center
- Community Pool
Map
Home Values in the Area
Average Home Value in this Area
Tax History
| Year | Tax Paid | Tax Assessment Tax Assessment Total Assessment is a certain percentage of the fair market value that is determined by local assessors to be the total taxable value of land and additions on the property. | Land | Improvement |
|---|---|---|---|---|
| 2024 | $1,183 | $21,640 | $2,160 | $19,480 |
| 2023 | $1,158 | $21,640 | $2,160 | $19,480 |
| 2022 | $1,626 | $20,450 | $2,240 | $18,210 |
| 2021 | $1,569 | $21,030 | $2,300 | $18,730 |
| 2020 | $1,419 | $19,120 | $2,300 | $16,820 |
| 2019 | $1,379 | $19,120 | $2,300 | $16,820 |
| 2018 | $1,133 | $14,640 | $1,740 | $12,900 |
| 2017 | $1,129 | $14,640 | $1,740 | $12,900 |
| 2016 | $1,055 | $12,940 | $1,536 | $11,404 |
| 2015 | $1,011 | $12,940 | $1,536 | $11,404 |
| 2014 | $804 | $9,680 | $1,266 | $8,414 |
Property History
| Date | Event | Price | Change | Sq Ft Price |
|---|---|---|---|---|
| 09/09/2025 09/09/25 | Price Changed | $378,000 | -1.3% | $200 / Sq Ft |
| 08/21/2025 08/21/25 | Price Changed | $383,000 | -0.5% | $203 / Sq Ft |
| 05/21/2025 05/21/25 | Price Changed | $385,000 | -3.3% | $204 / Sq Ft |
| 04/24/2025 04/24/25 | For Sale | $398,000 | -- | $211 / Sq Ft |
Purchase History
| Date | Type | Sale Price | Title Company |
|---|---|---|---|
| Warranty Deed | -- | None Listed On Document | |
| Warranty Deed | $99,100 | First American Heritage Titl |
Mortgage History
| Date | Status | Loan Amount | Loan Type |
|---|---|---|---|
| Previous Owner | $111,000 | New Conventional | |
| Previous Owner | $118,000 | Fannie Mae Freddie Mac | |
| Previous Owner | $31,650 | Stand Alone Second | |
| Previous Owner | $96,300 | FHA |
Source: REcolorado®
MLS Number: 2197365
APN: 6202-01-109
- 6376 E Mississippi Ave
- 6400 E Mississippi Ave Unit 6400
- 6225 E Mississippi Ave
- 1025 S Krameria St
- 1160 S Monaco Pkwy Unit 6
- 1160 Monaco Pkwy
- 950 S Leyden St
- 1200 S Monaco Street Pkwy Unit 24
- 1200 S Monaco Street Pkwy Unit 32
- 1200 S Monaco Street Pkwy Unit 7
- 1200 S Monaco Street Pkwy Unit 31
- 946 S Leyden St
- 1050 S Monaco Pkwy Unit 93
- 1050 S Monaco Pkwy Unit 107
- 1050 S Monaco Pkwy Unit 23
- 1050 S Monaco Pkwy Unit 125
- 1050 S Monaco Pkwy Unit 35
- 1050 S Monaco Pkwy Unit 42
- 1050 S Monaco Pkwy Unit 38
- 1226 S Monaco Pkwy Unit A103
- 6348 E Mississippi Ave
- 1160 S Monaco St Pkwy Unit 3
- 1226 S Monaco St Pkwy Unit B308
- 1226 S Monaco Pkwy Unit B308
- 1050 S Monaco Pkwy Unit 127
- 1050 S Monaco St Pkwy
- 6785 E Arizona Ave Unit B
- 6800 E Tennessee Ave Unit 523
- 932 S Holly St
- 1010 S Oneida St
- 793 S Locust St
- 7100 E Mississippi Ave
- 6205 E Ohio Ave Unit C
- 700 S Kearney St
- 755 S Krameria St
- 888 S Oneida St
- 5300 E Cherry Creek Dr S Unit 117
- 7201 Leetsdale Dr
- 5340 Vale Dr
- 5250 E Cherry Creek South Dr






