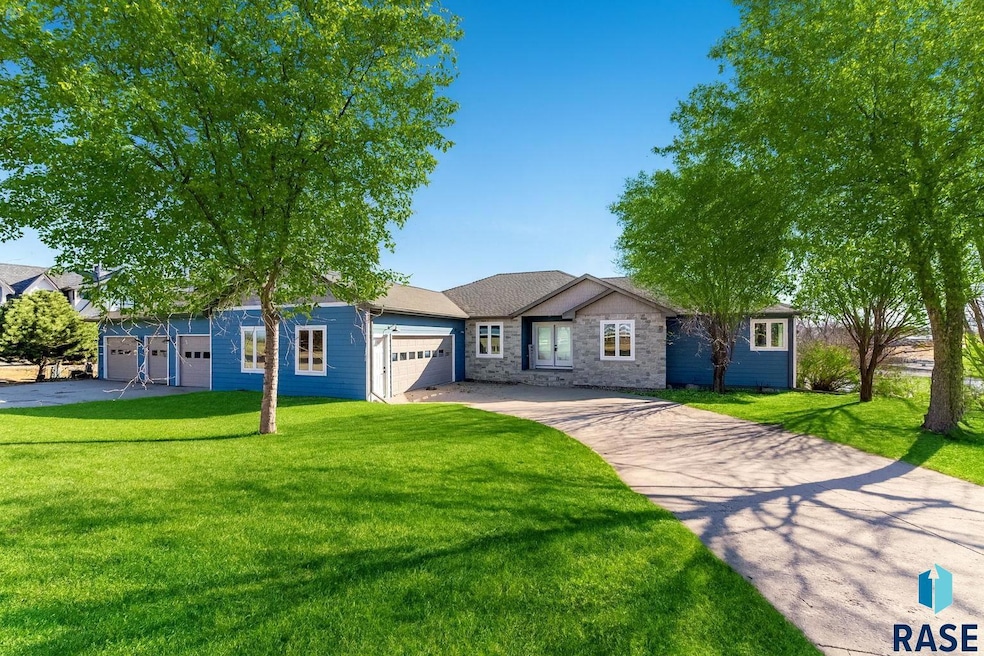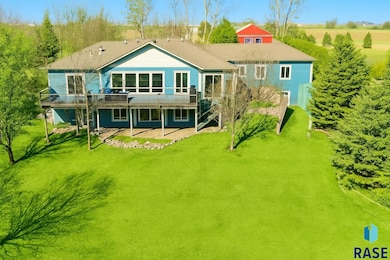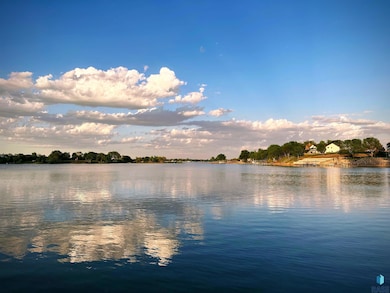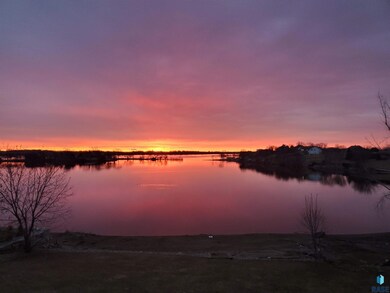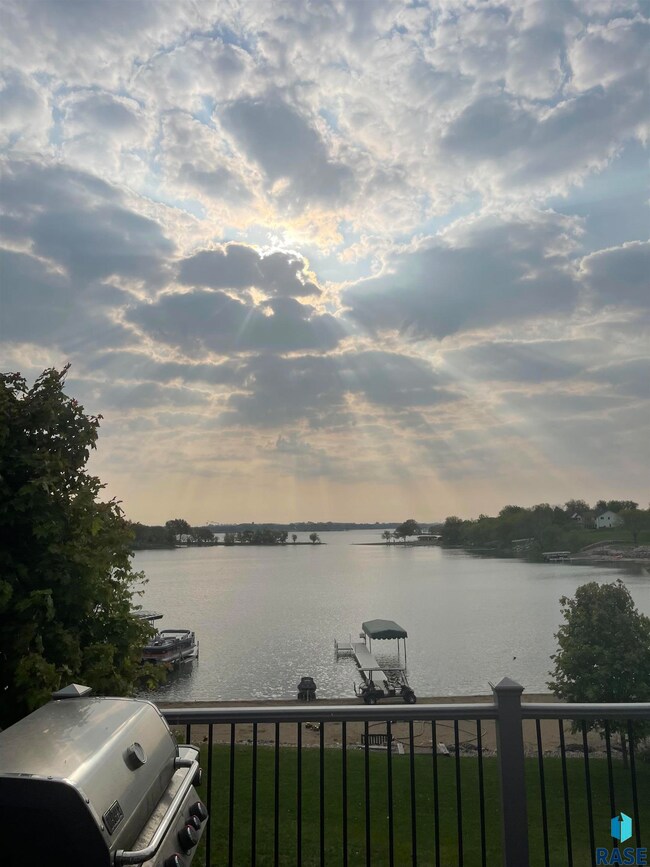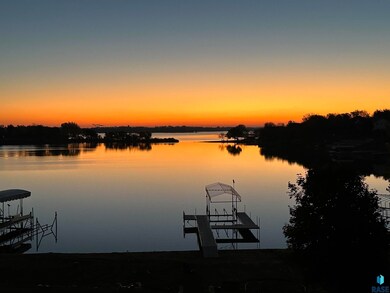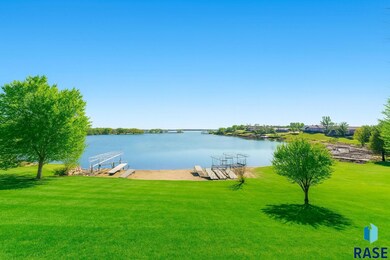6340 Harbor Way Wentworth, SD 57075
Estimated payment $9,056/month
Highlights
- Lake Front
- Vaulted Ceiling
- Wood Flooring
- Deck
- Ranch Style House
- 2 Fireplaces
About This Home
Discover unparalleled luxury and serenity in one of the finest lots within "The Harbor". 80 feet of pristine lakeside frontage with breathtaking panoramic views. Step inside and be greeted by a grand living area with rich hardwood floors and floor to ceiling windows that create an ambiance of warmth and sophistication. Soaring vaulted ceiling with exposed beams add elegance, while a magnificent stone fireplace invites you to unwind and enjoy the scenery. Gourmet kitchen is a chef's dream featuring a sprawling island, walk in pantry and top of the line JennAir appliances. Thoughtfully designed mud room offers abundant storage while the laundry and half bath provide convenience. Primary suite showcases a spa-inspired ensuite with walk in shower, double vanity and soaking tub. Barn doors add rustic charm and the private deck entrance allows you to wake up to the beauty of the lake. 2nd bedroom completes the main level. Descend to the lower level and find a spectacular family room with a walk out to the water's edge. 3 additional bedrooms, including a luxurious suite along with 3 bathrooms. Lower level is also plumbed for a wet bar. For the car enthusiast, the oversized 5 car heated garage ensures ample space and the 20 x 20 core floor storage provides a perfect spot for water toys, golf cart or additional gear. As if the main residence weren't enough, across the way a charming red barn awaits horse lovers, complete with a single stall, double stall, vet room and office. In this lakeside paradise, luxury meets lifestyle. Every sunrise is stunning, every sunset magical and every moment is unforgettable. WELCOME HOME.
Home Details
Home Type
- Single Family
Est. Annual Taxes
- $13,800
Year Built
- Built in 2002
Lot Details
- 1.73 Acre Lot
- Lake Front
Parking
- 5 Car Garage
Home Design
- Ranch Style House
- Composition Roof
Interior Spaces
- 2,034 Sq Ft Home
- Vaulted Ceiling
- 2 Fireplaces
- Gas Fireplace
- Mud Room
- Basement Fills Entire Space Under The House
Kitchen
- Walk-In Pantry
- Microwave
- Dishwasher
- Disposal
Flooring
- Wood
- Carpet
- Tile
Bedrooms and Bathrooms
- 5 Bedrooms
- Soaking Tub
Laundry
- Laundry on main level
- Dryer
- Washer
Outdoor Features
- Deck
- Patio
Schools
- Chester Elementary School
- Chester JHS Middle School
- Chester High School
Utilities
- Heating System Uses Natural Gas
- Community Sewer or Septic
Community Details
- Property has a Home Owners Association
- The Harbors Addition At Lake Madison Subdivision
Map
Home Values in the Area
Average Home Value in this Area
Tax History
| Year | Tax Paid | Tax Assessment Tax Assessment Total Assessment is a certain percentage of the fair market value that is determined by local assessors to be the total taxable value of land and additions on the property. | Land | Improvement |
|---|---|---|---|---|
| 2025 | $930 | $75,800 | $38,000 | $37,800 |
| 2024 | $930 | $75,800 | $38,000 | $37,800 |
| 2023 | $743 | $69,000 | $33,000 | $36,000 |
| 2022 | $606 | $55,200 | $27,500 | $27,700 |
| 2021 | $577 | $38,100 | $18,300 | $19,800 |
| 2020 | $568 | $38,100 | $18,300 | $19,800 |
| 2019 | $430 | $38,100 | $18,300 | $19,800 |
| 2018 | $436 | $38,100 | $18,300 | $19,800 |
| 2017 | $436 | $38,100 | $18,300 | $19,800 |
| 2016 | -- | $37,200 | $17,400 | $19,800 |
| 2013 | -- | $33,500 | $13,700 | $19,800 |
Property History
| Date | Event | Price | List to Sale | Price per Sq Ft |
|---|---|---|---|---|
| 11/07/2025 11/07/25 | For Sale | $1,500,000 | -- | $737 / Sq Ft |
Source: REALTOR® Association of the Sioux Empire
MLS Number: 22508444
APN: 06009-10652-300-10
- 6328 Harbor Way
- 6322 Harbor Way
- 415 Linden Dr
- 0 Tbd Nordstrom Trail
- 0 Nordstrom Trail
- 6102 Dakota Dr
- 0 Dakota Ave
- 6199 Browning Dr
- 0 Tbd Crescent Ln Unit 12 22502634
- 0 Tbd Crescent Ln Unit 11 22502636
- 6008 Sunset Blvd
- 6000 Marrs Beach Cir
- 0 Crescent Ln
- 0 Tbd Dakota Ave Unit 1
- 0 Tbd Dakota Ave Unit 3 22506155
- 0 Tbd Dakota Ave Unit 4 22506156
- 6111 Dakota Ave
- 6129 Dakota Ave
- 418 SW 8th St
- 110 W 10th St
- 100 W 10th St
- 7240 Sunset Rd
- 502 S Jefferson St
- 911 N Oaks Ave
- 130 Park Place
- 203 E 5th St
- 310 N Maple Ave
- 522 Sweetgrass Dr
- 300 20th St S
- 2123 Tallgrass Pkwy
- 1527-1533 Cloverfield Place
- 1830 22nd St S
- 404 Hudson Ave
- 1110 Crystal Ridge Rd
- 1130 Main Ave S
- 1311 Camelot Dr
- 513 Elm Ave
- 513 Elm Ave
