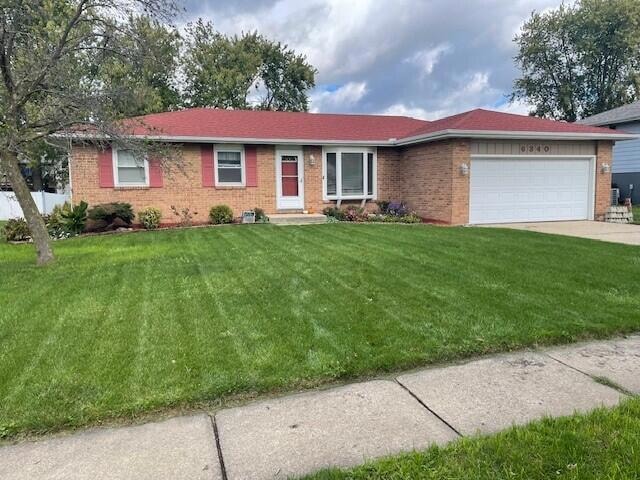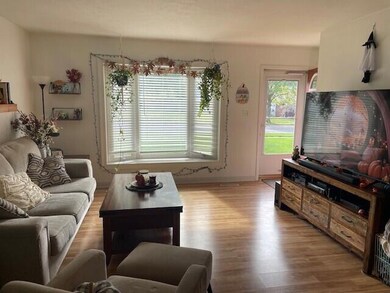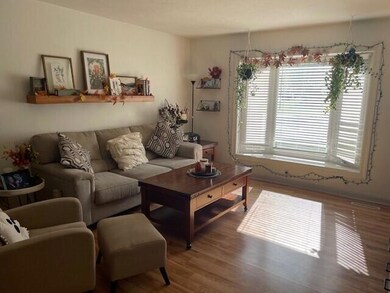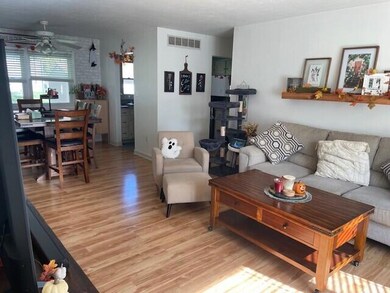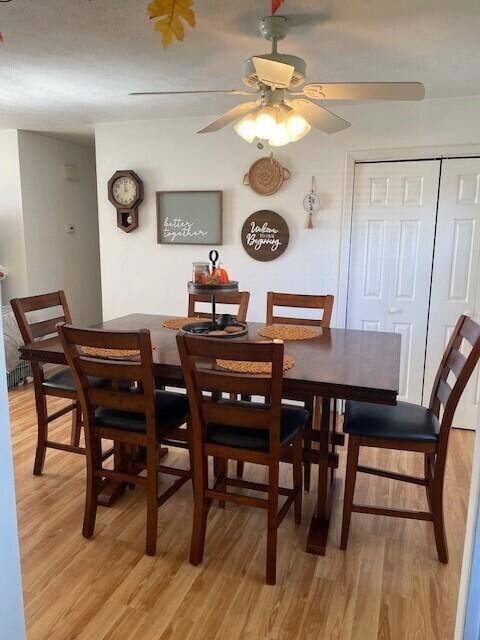
6340 Oglethorpe Ave Portage, IN 46368
Highlights
- Deck
- 2 Car Attached Garage
- Tile Flooring
- No HOA
- Living Room
- 1-Story Property
About This Home
As of December 2024Come see this well-maintained three bedroom ranch in Savannah Heights. Nicely decorated and ready to move in! This home offers a bright and spacious living room that is open to the dining area. Kitchen is centrally located and includes all the appliances and has a breakfast bar. There is an additional family room off of the kitchen that has a patio door that leads out to the brand new deck. Plus there is a two car garage, storage shed, vegetable boxes and a nicely landscaped yard. Great location, close to shopping and restaurants. Won't last long!
Last Agent to Sell the Property
Century 21 Alliance Group License #RB14023558 Listed on: 10/25/2024
Home Details
Home Type
- Single Family
Est. Annual Taxes
- $2,170
Year Built
- Built in 1980
Lot Details
- 9,600 Sq Ft Lot
- Lot Dimensions are 80 x 120
- Landscaped
Parking
- 2 Car Attached Garage
- Garage Door Opener
Home Design
- Block Foundation
Interior Spaces
- 1,287 Sq Ft Home
- 1-Story Property
- Living Room
- Dining Room
- Fire and Smoke Detector
- Dishwasher
Flooring
- Carpet
- Tile
Bedrooms and Bathrooms
- 3 Bedrooms
Laundry
- Laundry on main level
- Dryer
- Washer
Outdoor Features
- Deck
Utilities
- Central Air
- Heating System Uses Natural Gas
Community Details
- No Home Owners Association
- Savannah Heights Subdivision
Listing and Financial Details
- Assessor Parcel Number 640524253024000016
Ownership History
Purchase Details
Home Financials for this Owner
Home Financials are based on the most recent Mortgage that was taken out on this home.Similar Homes in the area
Home Values in the Area
Average Home Value in this Area
Purchase History
| Date | Type | Sale Price | Title Company |
|---|---|---|---|
| Warranty Deed | $189,900 | Chicago Title Co Llc |
Mortgage History
| Date | Status | Loan Amount | Loan Type |
|---|---|---|---|
| Open | $180,405 | New Conventional | |
| Previous Owner | $77,000 | New Conventional |
Property History
| Date | Event | Price | Change | Sq Ft Price |
|---|---|---|---|---|
| 12/20/2024 12/20/24 | Sold | $239,900 | 0.0% | $186 / Sq Ft |
| 11/21/2024 11/21/24 | Price Changed | $239,900 | -4.0% | $186 / Sq Ft |
| 10/25/2024 10/25/24 | For Sale | $249,900 | +31.6% | $194 / Sq Ft |
| 09/28/2020 09/28/20 | Sold | $189,900 | 0.0% | $148 / Sq Ft |
| 09/21/2020 09/21/20 | Pending | -- | -- | -- |
| 08/27/2020 08/27/20 | For Sale | $189,900 | -- | $148 / Sq Ft |
Tax History Compared to Growth
Tax History
| Year | Tax Paid | Tax Assessment Tax Assessment Total Assessment is a certain percentage of the fair market value that is determined by local assessors to be the total taxable value of land and additions on the property. | Land | Improvement |
|---|---|---|---|---|
| 2024 | $2,170 | $216,800 | $38,400 | $178,400 |
| 2023 | $2,150 | $214,000 | $36,800 | $177,200 |
| 2022 | $1,943 | $192,900 | $36,800 | $156,100 |
| 2021 | $1,635 | $162,000 | $36,800 | $125,200 |
| 2020 | $1,540 | $152,600 | $34,800 | $117,800 |
| 2019 | $1,453 | $143,900 | $34,800 | $109,100 |
| 2018 | $1,435 | $140,200 | $34,800 | $105,400 |
| 2017 | $1,333 | $137,500 | $34,800 | $102,700 |
| 2016 | $1,386 | $135,200 | $35,200 | $100,000 |
| 2014 | $1,418 | $138,300 | $35,600 | $102,700 |
| 2013 | -- | $133,100 | $36,400 | $96,700 |
Agents Affiliated with this Home
-

Seller's Agent in 2024
Jeanne Sommer
Century 21 Alliance Group
(219) 405-5051
13 in this area
279 Total Sales
-

Buyer's Agent in 2024
Sarah Verpooten
Listing Leaders MVPs
(219) 201-0512
6 in this area
272 Total Sales
-

Seller's Agent in 2020
Alison Bridges
RE/MAX
(219) 406-0817
11 in this area
44 Total Sales
Map
Source: Northwest Indiana Association of REALTORS®
MLS Number: 812113
APN: 64-05-24-253-024.000-016
- 6397 Savannah Ave
- 3259 Augusta Blvd
- 3263 Augusta Blvd
- T-1415 Adler Plan at Rivertrace - Townhomes
- T-1647 Wren Plan at Rivertrace - Townhomes
- D-1533-4 Bryson Plan at Rivertrace - Paired Villas
- D-1429-4 Quincey Plan at Rivertrace - Paired Villas
- D-1609-4 Rosewood Plan at Rivertrace - Paired Villas
- T-1356 Wyatt Plan at Rivertrace - Townhomes
- 6139 Rushing Ave
- 6137 Rushing Ave
- 6131 Rushing Ave
- 3019 Woodbine St
- 3044 Angelina St
- 3203 Thoreau Dr
- 6581 Thoreau Dr
- 3260 Thoreau Dr
- 3010 Angelina St
- 6312 Summershade Dr
- 6141 Rushing Ave
