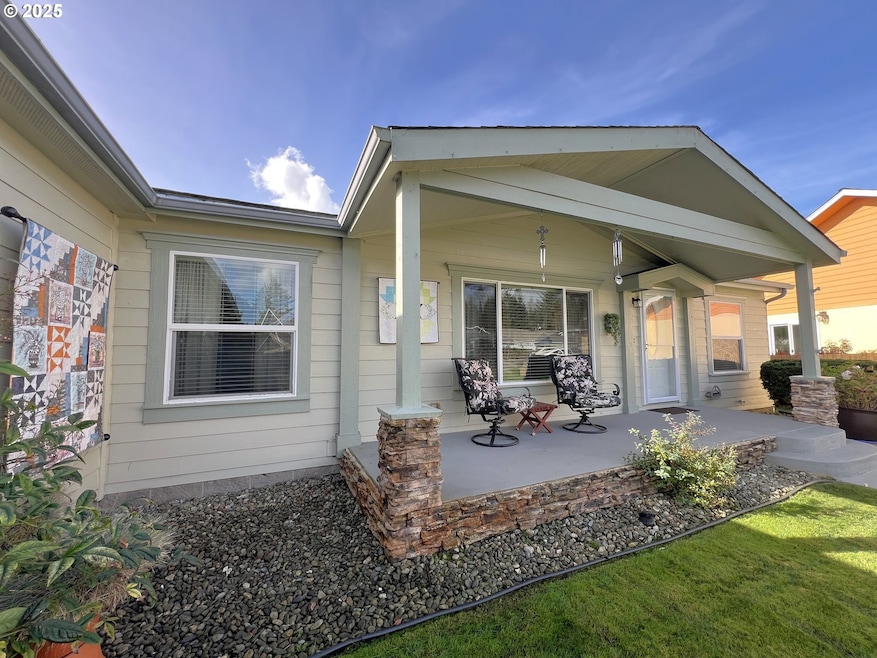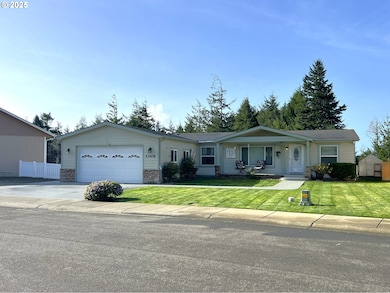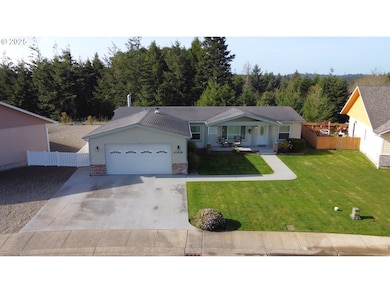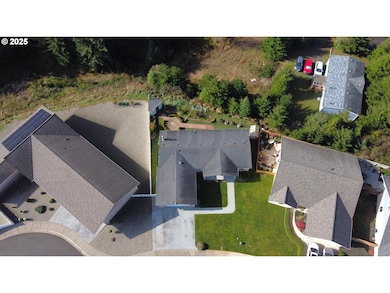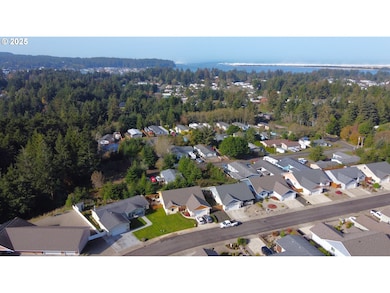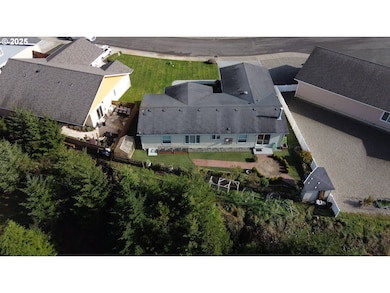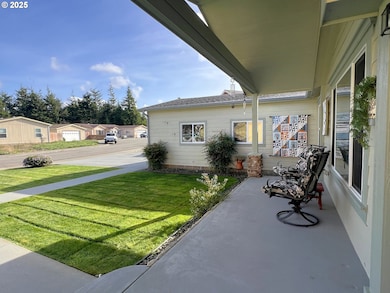63408 Nathan Dr Coos Bay, OR 97420
Estimated payment $2,254/month
Highlights
- Popular Property
- View of Trees or Woods
- Private Yard
- Greenhouse
- Vaulted Ceiling
- No HOA
About This Home
This spacious 1,620 sq ft home offers easy single-level living just minutes from beaches, hiking trails, medical services, and downtown Coos Bay! // Inside, you’ll find 3 bedrooms and 2 baths, including a generous master suite with a soaking tub, walk-in shower, and roomy closet // The huge kitchen is a cook’s dream with abundant counter space, cabinetry, an island, and a pantry — perfect for gatherings or meal prep // A cozy family room features a fireplace and sliding door that opens to a beautifully landscaped backyard retreat // Enjoy the brick pathway and patio surrounded by raised garden beds, fruit trees, a greenhouse, and a handy outbuilding // The lush front yard and covered porch are perfect for sipping coffee while watching the sunrise and the backyard brick patio is the perfect spot to unwind at sunset // Come enjoy coastal living at its best — just blocks from the beach and all that Coos Bay has to offer!
Open House Schedule
-
Sunday, November 23, 202512:00 to 2:00 pm11/23/2025 12:00:00 PM +00:0011/23/2025 2:00:00 PM +00:00Add to Calendar
Property Details
Home Type
- Mobile/Manufactured
Est. Annual Taxes
- $2,647
Year Built
- Built in 2007
Lot Details
- 8,712 Sq Ft Lot
- Cul-De-Sac
- Fenced
- Level Lot
- Private Yard
- Raised Garden Beds
Parking
- 2 Car Attached Garage
- Garage Door Opener
- Driveway
Property Views
- Woods
- Territorial
Home Design
- Block Foundation
- Composition Roof
- Cement Siding
- Concrete Perimeter Foundation
Interior Spaces
- 1,620 Sq Ft Home
- 1-Story Property
- Built-In Features
- Vaulted Ceiling
- Recessed Lighting
- Wood Burning Fireplace
- Natural Light
- Double Pane Windows
- Vinyl Clad Windows
- Family Room
- Living Room
- Dining Room
- First Floor Utility Room
- Crawl Space
Kitchen
- Free-Standing Range
- Microwave
- Dishwasher
- Kitchen Island
Flooring
- Wall to Wall Carpet
- Laminate
- Vinyl
Bedrooms and Bathrooms
- 3 Bedrooms
- 2 Full Bathrooms
- Soaking Tub
- Walk-in Shower
Laundry
- Laundry Room
- Washer and Dryer
Accessible Home Design
- Accessibility Features
- Level Entry For Accessibility
Outdoor Features
- Covered Deck
- Greenhouse
- Outbuilding
- Porch
Schools
- Madison Elementary School
- Sunset Middle School
- Marshfield High School
Mobile Home
- Manufactured Home With Land
Utilities
- No Cooling
- Forced Air Heating System
- Electric Water Heater
- High Speed Internet
Community Details
- No Home Owners Association
Listing and Financial Details
- Assessor Parcel Number 7832900
Map
Home Values in the Area
Average Home Value in this Area
Property History
| Date | Event | Price | List to Sale | Price per Sq Ft | Prior Sale |
|---|---|---|---|---|---|
| 11/16/2025 11/16/25 | Price Changed | $385,000 | -3.0% | $238 / Sq Ft | |
| 11/07/2025 11/07/25 | For Sale | $397,000 | +84.7% | $245 / Sq Ft | |
| 09/15/2017 09/15/17 | Sold | $215,000 | 0.0% | $130 / Sq Ft | View Prior Sale |
| 07/28/2017 07/28/17 | Pending | -- | -- | -- | |
| 07/22/2017 07/22/17 | For Sale | $215,000 | -- | $130 / Sq Ft |
Source: Regional Multiple Listing Service (RMLS)
MLS Number: 655506638
- 63414 Mobilane Rd
- 91031 Libby Ln
- 63447 James Dr
- 90842 Hollywood Ln
- 63568 S Barview Rd
- 0 Hollywood Ln Unit 100 24698892
- 63557 S Olive Rd
- 63556 N Jade Rd
- 63528 S Olive Rd
- 63680 Wallace Rd
- 90941 Travis Ln
- 63817 Wallace Rd
- 91256 Cape Arago Hwy
- 63780 Wallace Rd
- 63782 Wallace Rd
- 91281 Cape Arago Hwy
- 90789 Travis Ln
- 90828 Henderson Ln
- 90797 Travis Ln
- 90880 Robertson Ln
