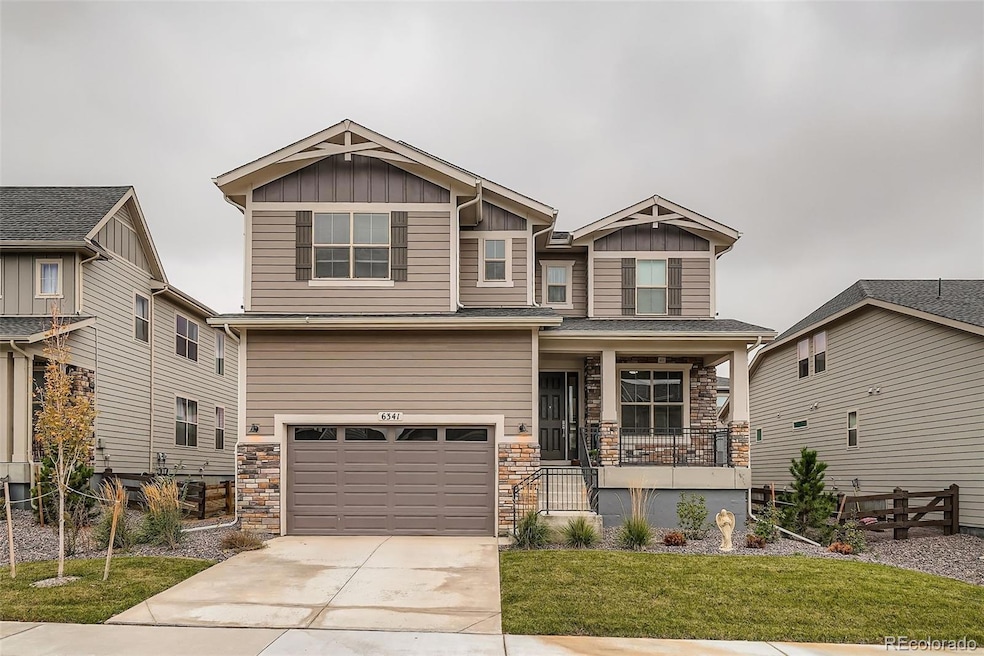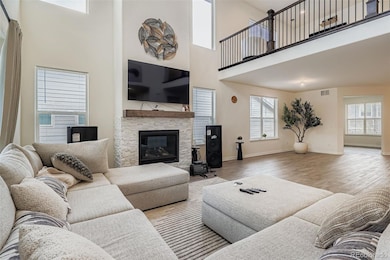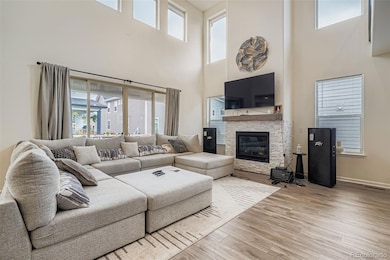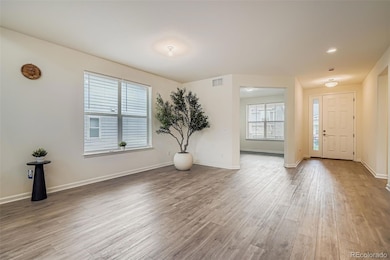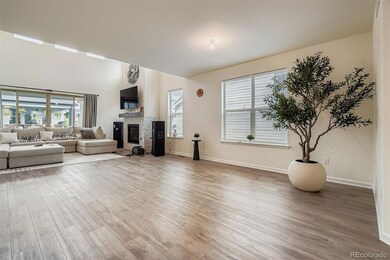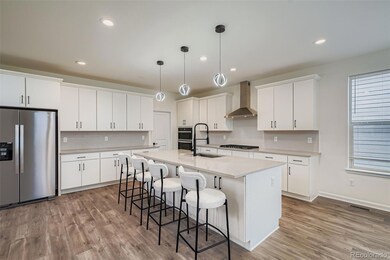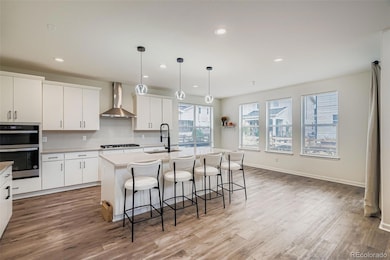6341 E 142nd Way Thornton, CO 80602
Estimated payment $4,349/month
Highlights
- Primary Bedroom Suite
- Furnished
- Covered Patio or Porch
- Traditional Architecture
- Private Yard
- Fireplace
About This Home
The elegant Carmen floor plan welcomes you with a private office just off the entryway and a seamless flow into a formal dining area, an expansive great room, and a bright kitchen with a casual dining nook. The great room impresses with 19-foot ceilings, a gas fireplace accented by light marble-style stacked stone and a rich wood mantel. A 12-foot sliding glass door opens to a covered patio—perfect for relaxing or entertaining outdoors. Durable, stylish waterproof core flooring runs throughout the main level, tying the spaces together beautifully. The gourmet kitchen showcases premium stainless-steel Whirlpool appliances, including a 36-inch gas cooktop, upgraded White Icing cabinetry with matte black hardware, a modern pearl-tile backsplash, and a large quartz island that offers extra prep and storage space. Upstairs, a spacious loft with wrought-iron railing overlooks the great room, while the primary suite features generous windows for natural light. The spa-inspired ensuite includes a soaking tub, frameless glass shower with pebble mosaic tile, private water closet, and an expansive walk-in closet. Additional bedrooms are well-sized with large closets, and the laundry room is conveniently located on the same floor. Professionally curated designer finishes elevate every corner of this beautiful home. Become part of North Hill, Thornton’s sought-after community featuring resort-style amenities—including a clubhouse, zero-entry pool, hot tub, fitness center, scenic trails, and a 9-acre park with basketball courts. *All furniture and appliances are included with property!
Listing Agent
Viet Real Estate Brokerage Email: minh.coloradohomes@gmail.com,720-903-6069 License #100079358 Listed on: 10/10/2025
Home Details
Home Type
- Single Family
Est. Annual Taxes
- $5,492
Year Built
- Built in 2024
Lot Details
- 6,098 Sq Ft Lot
- Cleared Lot
- Private Yard
HOA Fees
- $126 Monthly HOA Fees
Home Design
- Traditional Architecture
- Slab Foundation
- Frame Construction
- Composition Roof
- Wood Siding
- Cement Siding
- Stone Siding
- Concrete Block And Stucco Construction
Interior Spaces
- 2-Story Property
- Furnished
- Fireplace
- Laundry Room
Kitchen
- Oven
- Cooktop
- Microwave
- Dishwasher
- Disposal
Bedrooms and Bathrooms
- 3 Bedrooms
- Primary Bedroom Suite
- Soaking Tub
Unfinished Basement
- Partial Basement
- Sump Pump
- Stubbed For A Bathroom
- Crawl Space
Home Security
- Radon Detector
- Carbon Monoxide Detectors
- Fire and Smoke Detector
Parking
- 3 Parking Spaces
- 3 Carport Spaces
Outdoor Features
- Covered Patio or Porch
- Rain Gutters
Schools
- West Ridge Elementary School
- Roger Quist Middle School
- Riverdale Ridge High School
Utilities
- Mini Split Air Conditioners
- Forced Air Heating System
- 110 Volts
- Tankless Water Heater
- Phone Available
- Cable TV Available
Community Details
- Association fees include ground maintenance
- Management Trust Association, Phone Number (303) 750-0994
- Built by Toll Brothers
- North Hill Subdivision, Carmen Country Manor Floorplan
Listing and Financial Details
- Exclusions: Seller Personal Property
- Assessor Parcel Number R0199101
Map
Tax History
| Year | Tax Paid | Tax Assessment Tax Assessment Total Assessment is a certain percentage of the fair market value that is determined by local assessors to be the total taxable value of land and additions on the property. | Land | Improvement |
|---|---|---|---|---|
| 2025 | $5,492 | $54,400 | $8,840 | $45,560 |
| 2024 | $5,492 | $50,010 | $8,130 | $41,880 |
| 2023 | $5,353 | $32,090 | $32,090 | -- |
| 2022 | $3,981 | $24,210 | $24,210 | $0 |
| 2021 | $2,720 | $24,210 | $24,210 | $0 |
| 2020 | $730 | $4,500 | $4,500 | $0 |
Property History
| Date | Event | Price | List to Sale | Price per Sq Ft | Prior Sale |
|---|---|---|---|---|---|
| 12/31/2025 12/31/25 | Price Changed | $725,000 | +2.8% | $222 / Sq Ft | |
| 11/25/2025 11/25/25 | Price Changed | $705,000 | -2.8% | $216 / Sq Ft | |
| 10/24/2025 10/24/25 | Price Changed | $725,000 | -4.0% | $222 / Sq Ft | |
| 10/10/2025 10/10/25 | For Sale | $755,000 | +7.9% | $231 / Sq Ft | |
| 09/18/2024 09/18/24 | Sold | $700,000 | -6.7% | $217 / Sq Ft | View Prior Sale |
| 08/08/2024 08/08/24 | Pending | -- | -- | -- | |
| 07/23/2024 07/23/24 | Price Changed | $750,000 | -7.4% | $232 / Sq Ft | |
| 05/28/2024 05/28/24 | Price Changed | $810,000 | -3.6% | $251 / Sq Ft | |
| 04/25/2024 04/25/24 | For Sale | $840,000 | -- | $260 / Sq Ft |
Purchase History
| Date | Type | Sale Price | Title Company |
|---|---|---|---|
| Special Warranty Deed | $700,000 | Htc |
Mortgage History
| Date | Status | Loan Amount | Loan Type |
|---|---|---|---|
| Open | $560,000 | New Conventional |
Source: REcolorado®
MLS Number: 4077729
APN: 1571-20-2-12-059
- 6335 E 143rd Dr
- 6215 E 143rd Dr
- 6129 E 143rd Ave
- 14094 Ivy Ct
- 14241 Ivanhoe St
- 14174 Hudson Way
- Evans - City Plan at Dillon Pointe - City
- Alameda Plan at Dillon Pointe - City
- Cherry Plan at Dillon Pointe - City
- Dillon Point | Speer Plan at Dillon Pointe - City
- Dillon Point | Market Plan at Dillon Pointe - City
- 13814 Lilac St
- 14450 Hudson St
- 14480 Hudson St
- 13742 Leyden St
- 14513 Hudson Way
- 14741 Hudson Way
- 14593 Hudson Way
- 14523 Hudson Way
- 13937 Hudson Way
- 13833 Leyden St
- 6761 E 148th Dr
- 13985 Elm St
- 13570 Oneida Ln
- 14825 Elm St
- 13492 Oneida Ln
- 13480 Oneida Ln
- 13405 Oneida Ln
- 13587 Bellaire St
- 13275 Holly St Unit F
- 13295 Holly St
- 4262 E 133rd Place
- 4120 E 134th Dr
- 6719 E 129th Place
- 4763 E 131st Place
- 4763 E 131st Place
- 4763 E 131st Place
- 4763 E 131st Place
- 4763 E 131st Place
- 13312 Ash Cir
