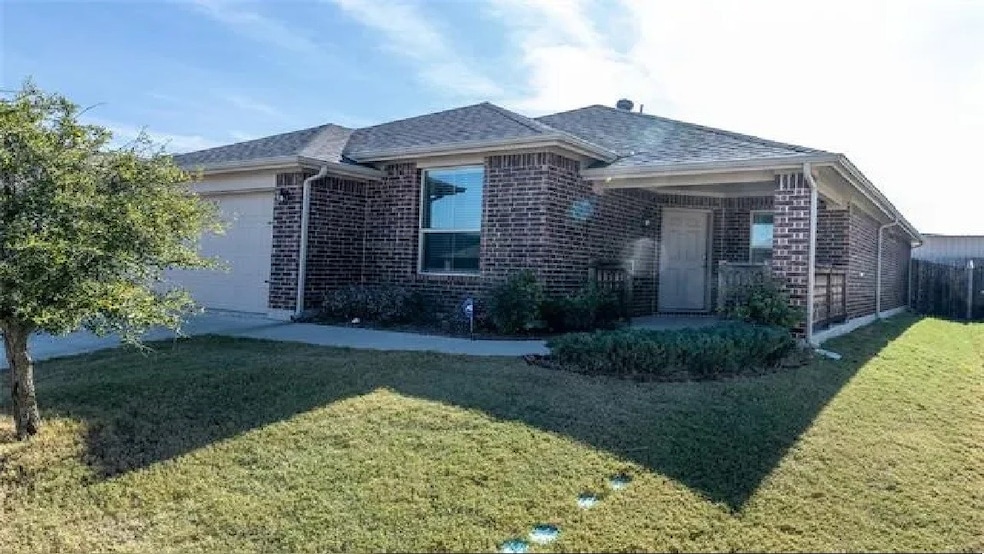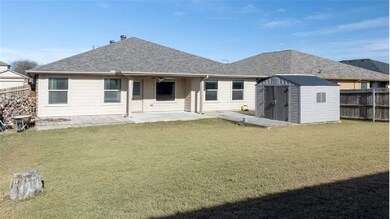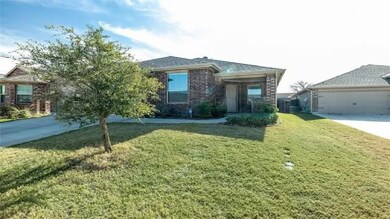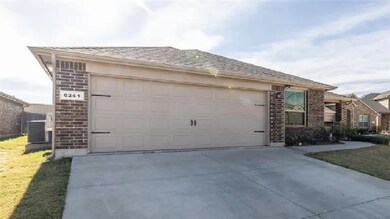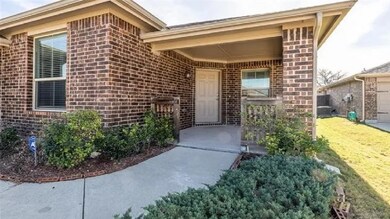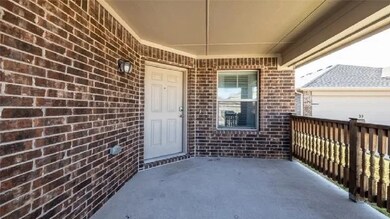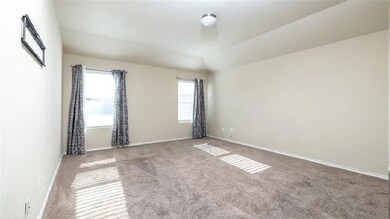6341 Leaping Fawn Dr Fort Worth, TX 76179
Marine Creek NeighborhoodHighlights
- 2 Car Attached Garage
- 1-Story Property
- Dogs and Cats Allowed
- Creekview Middle School Rated A
- Central Heating and Cooling System
About This Home
Welcome to this move-in-ready 4-bedroom, 2-bath + dedicated office gem tucked away on a quiet cul-de-sac in desirable Boswell Ranch! Freshly painted with brand-new vinyl plank flooring, new microwave, new dishwasher, and a brand-new roof & gutters for worry-free living.
Step inside to one of the neighborhood’s most loved open-concept floor plans. The spacious kitchen boasts granite countertops, abundant cabinetry, and flows seamlessly into the dining and living areas—perfect for gatherings. The private primary suite is split from the three secondary bedrooms, while the flexible front office makes working from home a breeze.
Enjoy an oversized backyard with covered patio and extended deck—ideal for kids, pets, and entertaining—plus unbeatable convenience just minutes from I-820, Hwy 199, and Boat Club Rd. H-E-B, Target, Costco, and dozens of shops and restaurants are within 5-10 minutes, and Eagle Mountain Lake is practically in your backyard. Tenant responsible for utilities & renters insurance. Available now—this one won’t last!1sFast
Listing Agent
Beam Real Estate, LLC Brokerage Phone: 972-767-9014 License #0786607 Listed on: 11/18/2025

Home Details
Home Type
- Single Family
Est. Annual Taxes
- $7,271
Year Built
- Built in 2015
Lot Details
- 6,795 Sq Ft Lot
HOA Fees
- $38 Monthly HOA Fees
Parking
- 2 Car Attached Garage
- Front Facing Garage
Interior Spaces
- 1,835 Sq Ft Home
- 1-Story Property
Kitchen
- Electric Oven
- Electric Range
- Microwave
- Dishwasher
Bedrooms and Bathrooms
- 4 Bedrooms
- 2 Full Bathrooms
Schools
- Lake Pointe Elementary School
- Boswell High School
Utilities
- Central Heating and Cooling System
- Electric Water Heater
Listing and Financial Details
- Residential Lease
- Property Available on 11/18/25
- Tenant pays for all utilities
- 12 Month Lease Term
- Legal Lot and Block 19 / 11
- Assessor Parcel Number 42048506
Community Details
Overview
- Boswell Ranch Estates Homeowners Association
- Boswell Ranch Add Subdivision
Pet Policy
- Pet Deposit $250
- Dogs and Cats Allowed
- Breed Restrictions
Map
Source: North Texas Real Estate Information Systems (NTREIS)
MLS Number: 21115918
APN: 42048506
- 8571 Mulligan Pass
- 8009 Gangway Dr
- 8304 White Hart Dr
- 8301 Water Buck Run
- 8516 Axis Deer Run
- 7812 Schooner Dr
- 7813 Boat Wind Rd
- 6328 Blacksmith Ave
- 6312 Skysail Rd
- 6133 General Store Way
- 6220 Blacksmith Ave
- 6212 Topsail Dr
- 6240 Skysail Rd
- 8418 Golf Club Cir
- 7512 Gangway Dr
- 6332 Miners Chapel Dr
- 7521 Captain Ln
- 7509 Captain Ln
- 6100 Flour Mill Run
- 6028 Fantail Dr
- 6285 Bush Buck Run
- 7137 9th Hole Dr
- 7904 Schooner Dr
- 8585 Mulligan Pass
- 7153 9th Hole Dr
- 8508 Axis Deer Run
- 8308 Water Buck Run
- 6268 Topsail Dr
- 8620 Axis Deer Run
- 8301 Boat Club Rd Unit 715
- 8301 Boat Club Rd Unit 712
- 8301 Boat Club Rd Unit 931
- 8301 Boat Club Rd Unit 324
- 8301 Boat Club Rd Unit 1214
- 8301 Boat Club Rd Unit 1322
- 8301 Boat Club Rd Unit 1321
- 8301 Boat Club Rd Unit 626
- 8301 Boat Club Rd Unit 624
- 8301 Boat Club Rd Unit 1327
- 8301 Boat Club Rd Unit 817
