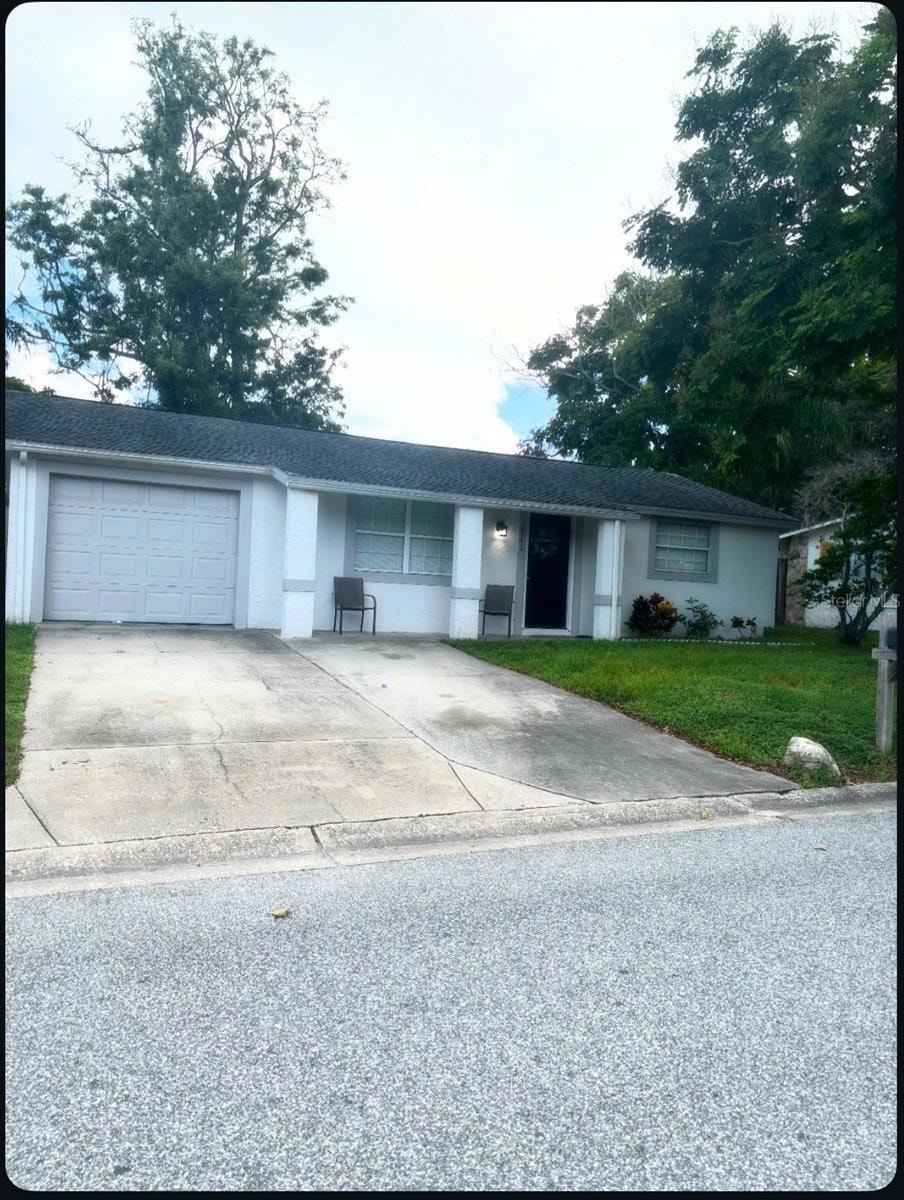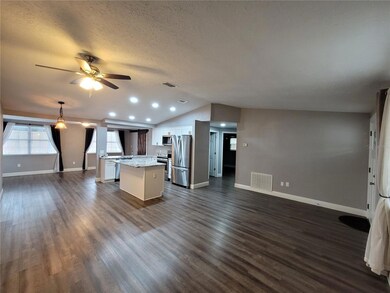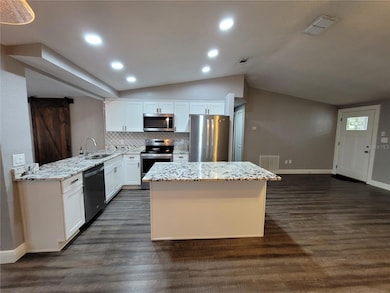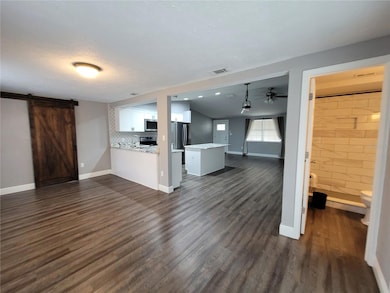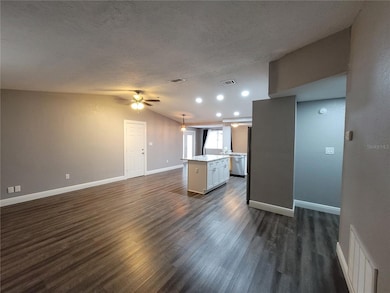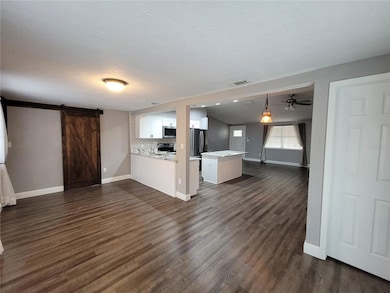6342 Butte Ave New Port Richey, FL 34653
Estimated payment $1,450/month
Highlights
- Open Floorplan
- High Ceiling
- No HOA
- Sun or Florida Room
- Solid Surface Countertops
- 1 Car Attached Garage
About This Home
Bright & Modern Living in New Port Richey! Discover this beautifully renovated 3-bedroom, 2-bathroom home where style meets comfort. With high ceilings, fresh updates, and an open, airy feel throughout, every detail has been thoughtfully designed to create the perfect Florida lifestyle. The centrally located kitchen serves as the heart of the home, making it easy to cook, entertain, and gather with family and friends. Spacious bedrooms and updated bathrooms ensure comfort for everyone, while the well-maintained interior means it’s truly move-in ready. The backyard is an **open canvas**, featuring a **concrete patio** that’s the perfect spot to set up a table and chairs, fire up the BBQ, and soak up the beautiful Florida fall evenings. A perfect balance of sun and shade. This is a highly desired area, you’re just minutes from downtown New Port Richey, where charming restaurants, waterfront parks, community festivals, and the weekly farmer’s market bring the neighborhood to life. Whether you’re enjoying a quiet evening at home or exploring everything the area has to offer, this home puts you right where you want to be. ? Features You’ll Love: 3 Bedrooms | 2 Bathrooms Newly Renovated & Well-Maintained High Ceilings, Bright & Airy Layout Central Kitchen with Modern Design Charming backyard Close to Downtown, Dining & Festivals This home is more than just a place to live — it’s a lifestyle.
Listing Agent
CAMELOT INC REALTORS Brokerage Phone: 727-791-8100 License #456786 Listed on: 09/02/2025
Home Details
Home Type
- Single Family
Est. Annual Taxes
- $2,518
Year Built
- Built in 1981
Lot Details
- 4,800 Sq Ft Lot
- South Facing Home
- Wood Fence
- Property is zoned R1MH
Parking
- 1 Car Attached Garage
- Driveway
Home Design
- Block Foundation
- Frame Construction
- Shingle Roof
- Block Exterior
Interior Spaces
- 1,186 Sq Ft Home
- 1-Story Property
- Open Floorplan
- High Ceiling
- Ceiling Fan
- Window Treatments
- French Doors
- Family Room
- Combination Dining and Living Room
- Sun or Florida Room
- Vinyl Flooring
- Laundry in Garage
Kitchen
- Eat-In Kitchen
- Range
- Dishwasher
- Solid Surface Countertops
- Solid Wood Cabinet
- Disposal
Bedrooms and Bathrooms
- 3 Bedrooms
- Split Bedroom Floorplan
- 2 Full Bathrooms
Outdoor Features
- Exterior Lighting
Utilities
- Central Heating and Cooling System
- Thermostat
- Electric Water Heater
- Septic Tank
- Cable TV Available
Community Details
- No Home Owners Association
- Virginia City Subdivision
Listing and Financial Details
- Visit Down Payment Resource Website
- Tax Lot 205
- Assessor Parcel Number 16-26-16-051.E-000.00-205.0
Map
Home Values in the Area
Average Home Value in this Area
Tax History
| Year | Tax Paid | Tax Assessment Tax Assessment Total Assessment is a certain percentage of the fair market value that is determined by local assessors to be the total taxable value of land and additions on the property. | Land | Improvement |
|---|---|---|---|---|
| 2025 | $2,518 | $224,250 | $34,830 | $189,420 |
| 2024 | $2,518 | $175,960 | -- | -- |
| 2023 | $2,419 | $170,840 | $0 | $0 |
| 2022 | $2,168 | $165,872 | $19,395 | $146,477 |
| 2021 | $1,556 | $118,124 | $16,545 | $101,579 |
| 2020 | $1,391 | $100,452 | $10,191 | $90,261 |
| 2019 | $1,262 | $86,490 | $8,166 | $78,324 |
| 2018 | $1,143 | $74,880 | $8,166 | $66,714 |
| 2017 | $977 | $52,898 | $8,166 | $44,732 |
| 2016 | $825 | $40,730 | $8,166 | $32,564 |
| 2015 | $812 | $39,111 | $8,166 | $30,945 |
| 2014 | $760 | $37,274 | $7,581 | $29,693 |
Property History
| Date | Event | Price | List to Sale | Price per Sq Ft |
|---|---|---|---|---|
| 11/24/2025 11/24/25 | Price Changed | $234,900 | -2.1% | $198 / Sq Ft |
| 11/09/2025 11/09/25 | Price Changed | $239,900 | -2.0% | $202 / Sq Ft |
| 09/24/2025 09/24/25 | Price Changed | $244,900 | -2.0% | $206 / Sq Ft |
| 09/02/2025 09/02/25 | For Sale | $249,900 | 0.0% | $211 / Sq Ft |
| 12/01/2024 12/01/24 | Rented | $1,800 | 0.0% | -- |
| 10/18/2024 10/18/24 | For Rent | $1,800 | 0.0% | -- |
| 12/22/2022 12/22/22 | Rented | $1,800 | 0.0% | -- |
| 11/14/2022 11/14/22 | Price Changed | $1,800 | -7.7% | $1 / Sq Ft |
| 10/16/2022 10/16/22 | For Rent | $1,950 | -- | -- |
Purchase History
| Date | Type | Sale Price | Title Company |
|---|---|---|---|
| Warranty Deed | $175,000 | Anclote Title Services Inc | |
| Warranty Deed | $25,000 | Anclote Title Services Inc | |
| Warranty Deed | $86,800 | Multiple |
Mortgage History
| Date | Status | Loan Amount | Loan Type |
|---|---|---|---|
| Open | $10,000 | New Conventional | |
| Open | $169,750 | New Conventional | |
| Previous Owner | $69,440 | Unknown | |
| Closed | $17,360 | No Value Available |
Source: Stellar MLS
MLS Number: TB8423189
APN: 16-26-16-051E-00000-2050
- 4312 Mesa Dr
- 6425 Butte Ave
- 6336 Pueblo Ave
- 4335 Las Vegas Dr
- 4035 Thys Rd
- 4233 Las Vegas Dr
- 4202 Las Vegas Dr
- 4233 Belle Isle Ct
- 4116 Cardoon Dr
- 6428 Thicket Trail
- 4535 Uzzle Way
- 6425 Thicket Trail
- 6514 Thicket Trail
- 6520 Thicket Trail
- 6519 Thicket Trail
- 4155 Pine Haven Rd
- 6506 Remus Dr
- 6516 Remus Dr
- 4557 Glen Hollow
- 6421 Remus Dr
- 6425 Reno Ave
- 6427 Sutters Mill Rd
- 4042 Boulder Dr Unit 1
- 6227 13th Ave
- 6219 11th Ave
- 6226 9th Ave
- 6748 Knightsbridge Dr
- 5924 Ashen Ave
- 6005 9th Ave
- 5850 13th Ave
- 4826 Myrtle Oak Dr Unit 23
- 4911 Sunnybrook Dr Unit 12
- 4847 Elmwood St
- 4923 Sunnybrook Dr Unit 23
- 3737 Copperspring Blvd
- 6220 Glenwood Dr
- 5010 Larch Ln
- 6807 Porter Rd
- 4116 Grand Blvd
- 3654 Yellowbird Dr
