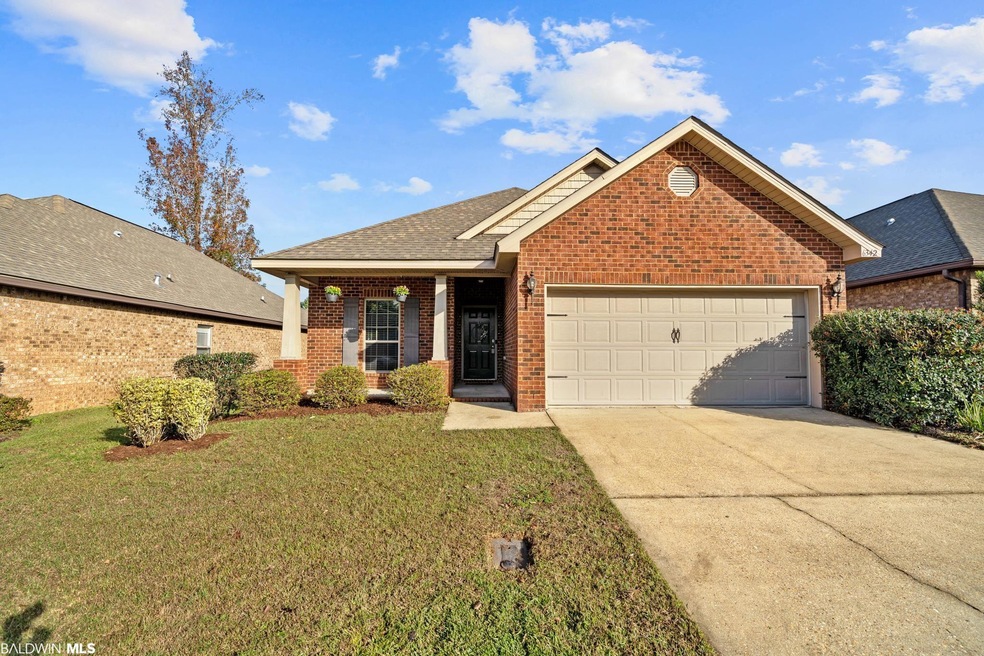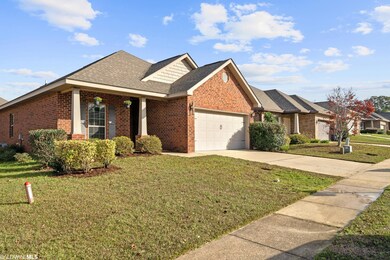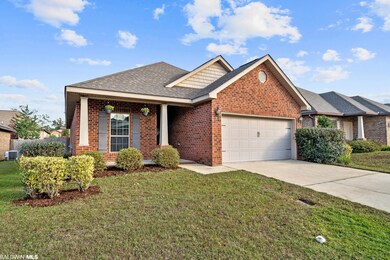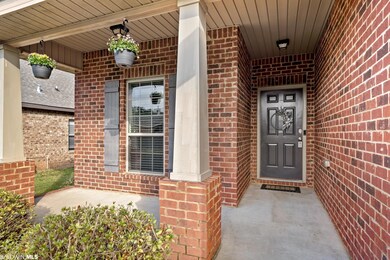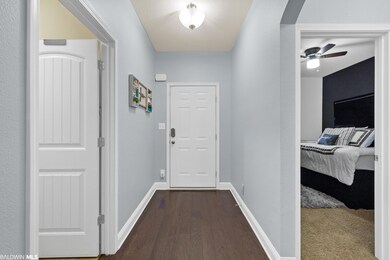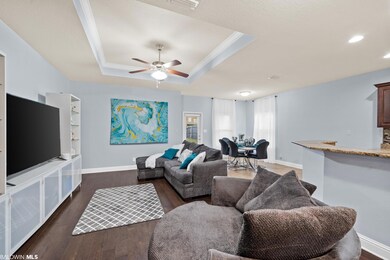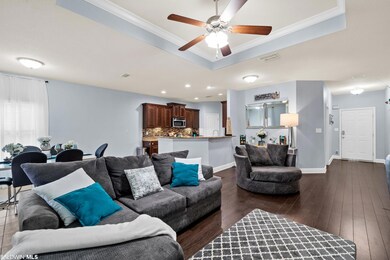
6342 Mcmurray Place S Mobile, AL 36609
Berkleigh NeighborhoodHighlights
- Traditional Architecture
- Front Porch
- Double Pane Windows
- Breakfast Room
- 2 Car Attached Garage
- Walk-In Closet
About This Home
As of January 2023Like new brick beauty in prime Hillcrest location! The front entry leads to an open family room and kitchen concept with recessed lighting and a neutral, calming wall color. The kitchen features stainless steel appliances, granite counter tops, large pantry and bar overlooking breakfast area which exits to the back covered porch. The master foyer features a linen closet and the master bath features dual sinks, a separate shower, garden tub and walk-in closet with extra shelving. The second and third bedrooms are split by the second full bath featuring a linen closet and shower/tub combo. A nice laundry room with cabinets is accessible through the main entry as well as the garage. Well manicured lawn and fenced backyard. Home is wired with an alarm system. Call quick to see this gem!! *Listing agent does not guarantee the accuracy of square footage. Buyer/Buyer's agent to verify.*
Home Details
Home Type
- Single Family
Est. Annual Taxes
- $1,249
Year Built
- Built in 2014
Lot Details
- 6,856 Sq Ft Lot
- Lot Dimensions are 50x174x50x174
- Fenced
- Level Lot
HOA Fees
- $14 Monthly HOA Fees
Home Design
- Traditional Architecture
- Brick Exterior Construction
- Slab Foundation
- Composition Roof
Interior Spaces
- 1,615 Sq Ft Home
- 1-Story Property
- Ceiling Fan
- Double Pane Windows
- Living Room
- Breakfast Room
- Fire and Smoke Detector
Kitchen
- Electric Range
- Microwave
- Dishwasher
Flooring
- Carpet
- Tile
Bedrooms and Bathrooms
- 3 Bedrooms
- Split Bedroom Floorplan
- En-Suite Primary Bedroom
- Walk-In Closet
- 2 Full Bathrooms
- Dual Vanity Sinks in Primary Bathroom
- Separate Shower
Laundry
- Dryer
- Washer
Parking
- 2 Car Attached Garage
- Automatic Garage Door Opener
Eco-Friendly Details
- Energy-Efficient Appliances
Outdoor Features
- Patio
- Front Porch
Utilities
- Central Heating and Cooling System
- Electric Water Heater
- Internet Available
Community Details
- Association fees include management, common area insurance, common area maintenance, reserve funds, taxes-common area
- Mcmurray Place Subdivision
- The community has rules related to covenants, conditions, and restrictions
Listing and Financial Details
- Assessor Parcel Number 28-08-28-3-000-063.057
Ownership History
Purchase Details
Home Financials for this Owner
Home Financials are based on the most recent Mortgage that was taken out on this home.Purchase Details
Home Financials for this Owner
Home Financials are based on the most recent Mortgage that was taken out on this home.Purchase Details
Home Financials for this Owner
Home Financials are based on the most recent Mortgage that was taken out on this home.Similar Homes in the area
Home Values in the Area
Average Home Value in this Area
Purchase History
| Date | Type | Sale Price | Title Company |
|---|---|---|---|
| Warranty Deed | $255,000 | -- | |
| Warranty Deed | $203,000 | None Available | |
| Warranty Deed | $179,900 | None Available |
Mortgage History
| Date | Status | Loan Amount | Loan Type |
|---|---|---|---|
| Open | $255,770 | VA | |
| Closed | $255,000 | VA | |
| Previous Owner | $192,850 | New Conventional | |
| Previous Owner | $170,905 | New Conventional |
Property History
| Date | Event | Price | Change | Sq Ft Price |
|---|---|---|---|---|
| 01/20/2023 01/20/23 | Sold | $255,000 | +2.0% | $158 / Sq Ft |
| 12/17/2022 12/17/22 | Pending | -- | -- | -- |
| 12/14/2022 12/14/22 | Price Changed | $250,000 | +4.2% | $155 / Sq Ft |
| 12/13/2022 12/13/22 | Price Changed | $240,000 | -9.4% | $149 / Sq Ft |
| 12/07/2022 12/07/22 | For Sale | $265,000 | +30.5% | $164 / Sq Ft |
| 12/08/2020 12/08/20 | Sold | $203,000 | -- | $128 / Sq Ft |
| 10/14/2020 10/14/20 | Pending | -- | -- | -- |
Tax History Compared to Growth
Tax History
| Year | Tax Paid | Tax Assessment Tax Assessment Total Assessment is a certain percentage of the fair market value that is determined by local assessors to be the total taxable value of land and additions on the property. | Land | Improvement |
|---|---|---|---|---|
| 2024 | $1,295 | $23,250 | $4,500 | $18,750 |
| 2023 | $1,295 | $19,090 | $5,000 | $14,090 |
| 2022 | $1,239 | $20,540 | $3,850 | $16,690 |
| 2021 | $1,138 | $18,970 | $3,850 | $15,120 |
| 2020 | $1,085 | $18,130 | $3,850 | $14,280 |
| 2019 | $1,067 | $17,860 | $0 | $0 |
| 2018 | $1,076 | $18,000 | $0 | $0 |
| 2017 | $1,113 | $17,520 | $0 | $0 |
| 2016 | $2,333 | $36,740 | $0 | $0 |
| 2013 | $229 | $9,000 | $0 | $0 |
Agents Affiliated with this Home
-
Jordan Jager

Seller's Agent in 2023
Jordan Jager
RE/MAX on the Coast
(205) 370-5926
15 in this area
89 Total Sales
-
DJ Lehman

Buyer's Agent in 2023
DJ Lehman
IXL Real Estate
(251) 463-4463
7 in this area
105 Total Sales
-
Kyle Dahlmann

Seller's Agent in 2020
Kyle Dahlmann
Bellator Real Estate LLC Mobile
(251) 209-0576
4 in this area
43 Total Sales
Map
Source: Baldwin REALTORS®
MLS Number: 339425
APN: 28-08-28-3-000-063.057
- 1059 Dickenson Ave
- 6140 Louise Place E
- 1201 MacArthur Place Ct
- 1114 Mcneil Ave
- 6447 Johnston Ln
- 916 Mccay Ave
- 982 Dickenson Ave
- 6437 Hillcrest Crossing S
- 962 Dickenson Ave
- 0 Hillcrest Rd Unit 7600208
- 1262 Savannah Dr
- 913 Schaub Ave
- 910 Louise Ave
- 6005 Sturbridge Dr
- 6050 Grelot Rd Unit 202
- 871 W Briar Ct
- 958 Henckley Ave
- 6608 Chimney Top Dr N
- 909 Wesley Ave
- 1117 Pinemont Dr
