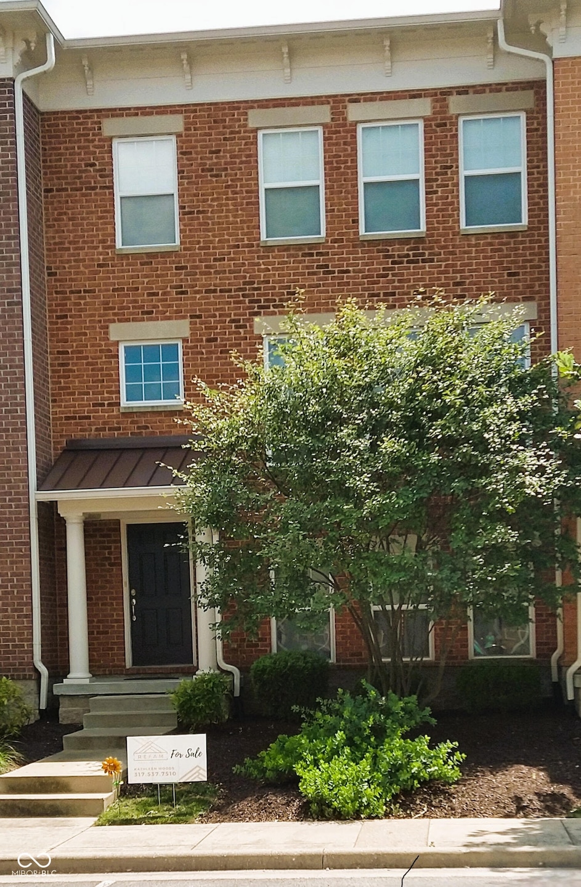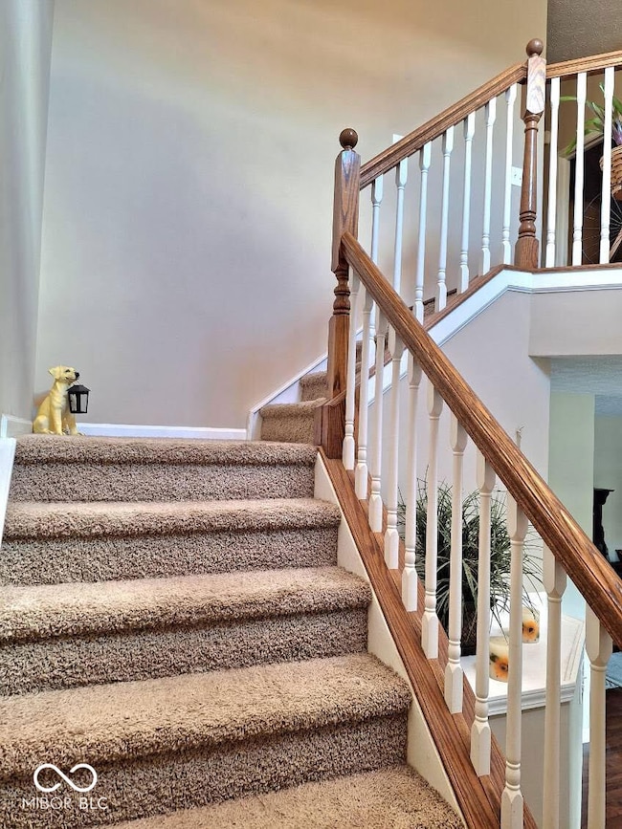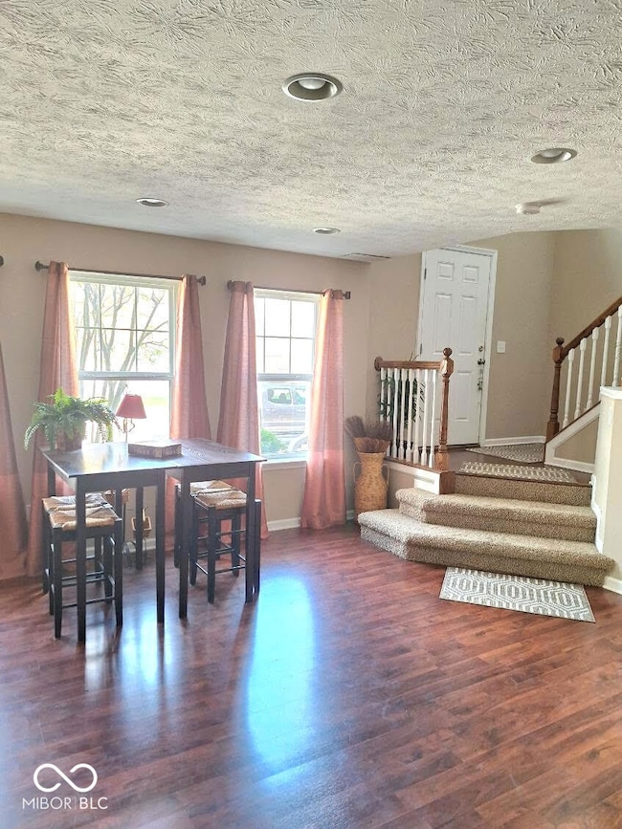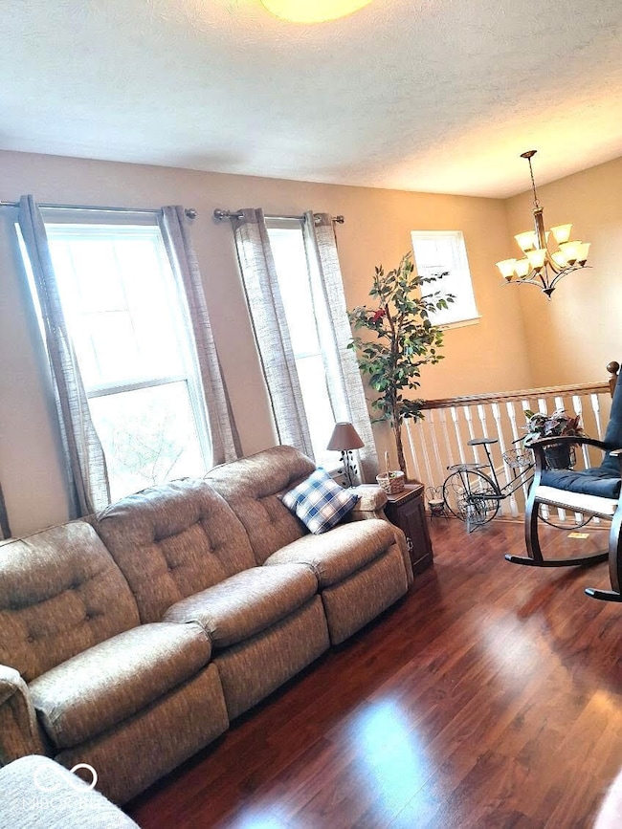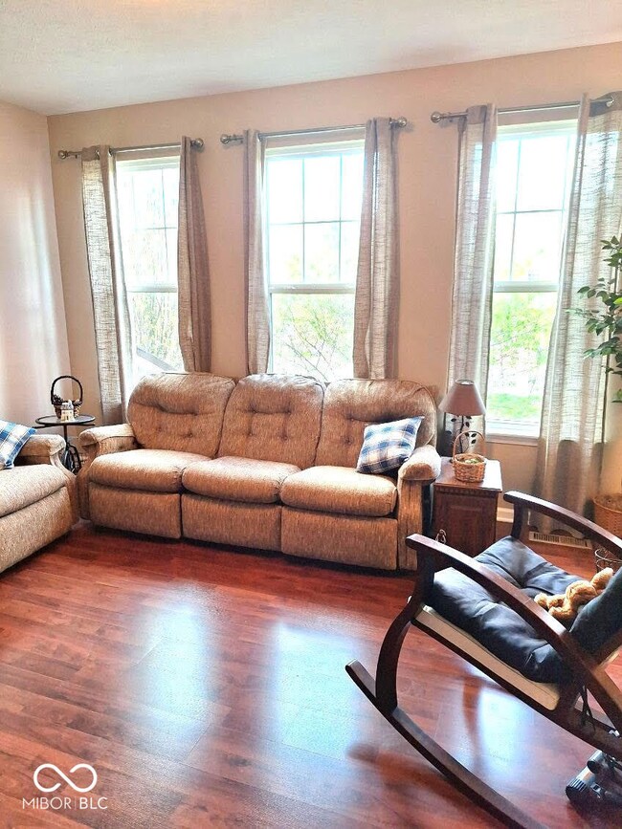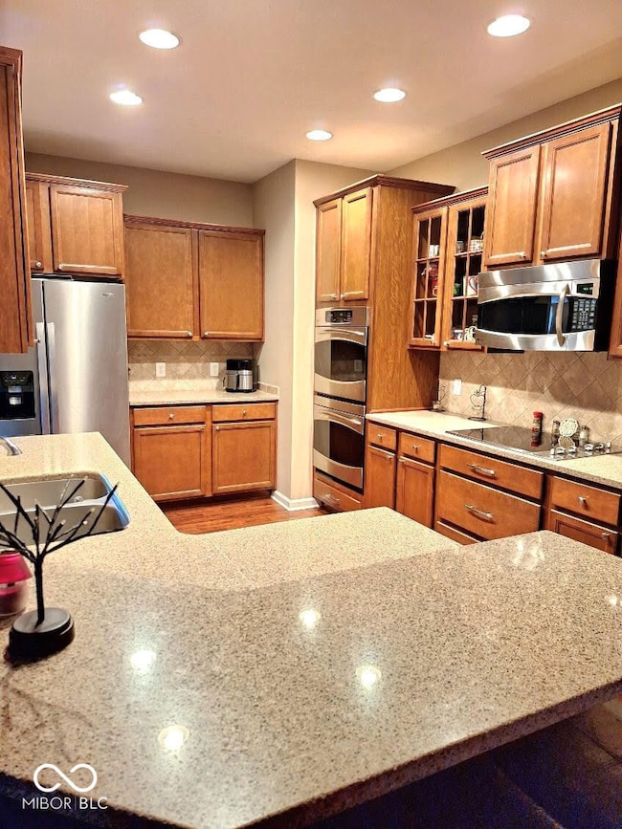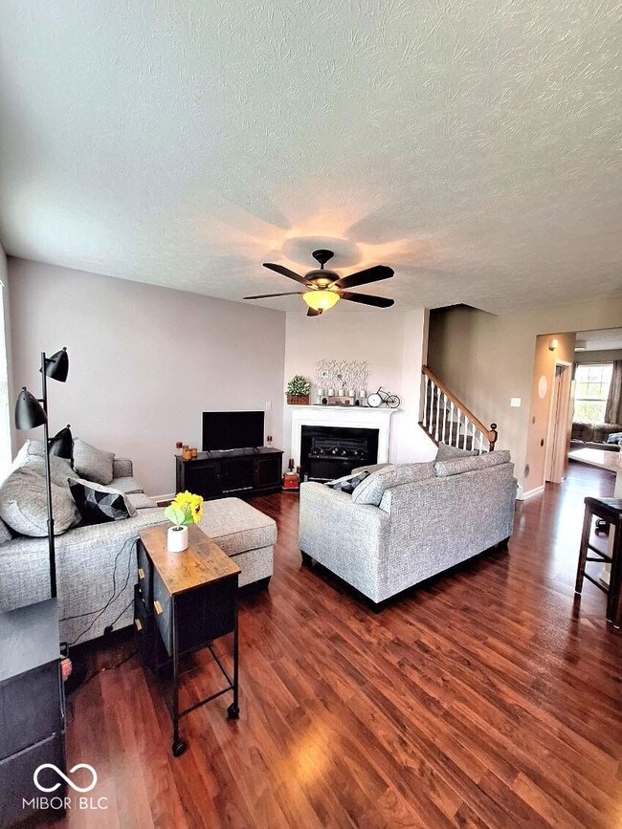6343 Central Blvd Whitestown, IN 46075
Estimated payment $2,144/month
Highlights
- Balcony
- 2 Car Attached Garage
- Walk-In Closet
- Boone Meadow Elementary School Rated A+
- Tray Ceiling
- Entrance Foyer
About This Home
Light and bright updated townhome in popular Anson community. This very well-maintained home offers an open floor plan with nice size rooms and closets, an office, family room, great room, large windows throughout, and a cozy fireplace. Your large, gourmet kitchen boasts a breakfast bar, pantry, granite countertops, double oven, and stainless appliances included. Fantastic updates offering the latest styles and designs in lighting fixtures, wood flooring, cabinetry, and paint. This townhome is walking distance to shops, restaurants, grocery, and so much more. Enjoy your large balcony! The lower-level bathroom is plumbed for a full bath. Take part in the award-winning Zionsville Schools and Main Street Park which includes tennis courts, pickle ball, basketball courts, water park, trails, picnic area, farmers market, special events, and concerts. NEW STAINLESS-STEEL FRIDGE, ELECTRIC WATER HEATER, and FURNACE. Come see for yourself!
Listing Agent
REFAM Real Estate, LLC. License #RB14050237 Listed on: 03/02/2024
Townhouse Details
Home Type
- Townhome
Est. Annual Taxes
- $3,764
Year Built
- Built in 2010
Lot Details
- 1,742 Sq Ft Lot
- Landscaped with Trees
HOA Fees
- $125 Monthly HOA Fees
Parking
- 2 Car Attached Garage
Home Design
- Entry on the 1st floor
- Brick Exterior Construction
- Slab Foundation
- Cement Siding
Interior Spaces
- 3-Story Property
- Tray Ceiling
- Fireplace With Gas Starter
- Entrance Foyer
- Family Room with Fireplace
- Basement
- Interior Basement Entry
- Laundry on upper level
Kitchen
- Electric Oven
- Microwave
- Dishwasher
- Disposal
Flooring
- Carpet
- Laminate
Bedrooms and Bathrooms
- 3 Bedrooms
- Walk-In Closet
Home Security
Outdoor Features
- Balcony
Utilities
- Forced Air Heating and Cooling System
- Gas Water Heater
Listing and Financial Details
- Legal Lot and Block 1003 / E
- Assessor Parcel Number 060406000012002021
Community Details
Overview
- Association fees include home owners, insurance, ground maintenance, management
- Property managed by Omni
Security
- Fire and Smoke Detector
Map
Home Values in the Area
Average Home Value in this Area
Property History
| Date | Event | Price | List to Sale | Price per Sq Ft |
|---|---|---|---|---|
| 11/13/2025 11/13/25 | Price Changed | $323,500 | -0.5% | $112 / Sq Ft |
| 10/30/2025 10/30/25 | Price Changed | $324,999 | -1.5% | $112 / Sq Ft |
| 08/07/2025 08/07/25 | For Sale | $329,900 | 0.0% | $114 / Sq Ft |
| 07/31/2025 07/31/25 | Off Market | $329,900 | -- | -- |
| 02/02/2025 02/02/25 | For Sale | $329,900 | 0.0% | $114 / Sq Ft |
| 01/31/2025 01/31/25 | Off Market | $329,900 | -- | -- |
| 01/23/2025 01/23/25 | Price Changed | $329,900 | -1.5% | $114 / Sq Ft |
| 10/04/2024 10/04/24 | Price Changed | $335,000 | -0.3% | $116 / Sq Ft |
| 10/01/2024 10/01/24 | For Sale | $336,000 | 0.0% | $116 / Sq Ft |
| 09/30/2024 09/30/24 | Off Market | $336,000 | -- | -- |
| 08/09/2024 08/09/24 | Price Changed | $336,000 | -0.9% | $116 / Sq Ft |
| 07/25/2024 07/25/24 | Price Changed | $339,000 | -0.3% | $117 / Sq Ft |
| 07/01/2024 07/01/24 | Price Changed | $340,000 | -0.4% | $117 / Sq Ft |
| 06/07/2024 06/07/24 | Price Changed | $341,500 | -0.4% | $118 / Sq Ft |
| 05/24/2024 05/24/24 | Price Changed | $342,900 | -0.6% | $118 / Sq Ft |
| 05/10/2024 05/10/24 | Price Changed | $344,900 | -0.9% | $119 / Sq Ft |
| 04/19/2024 04/19/24 | Price Changed | $348,000 | -0.6% | $120 / Sq Ft |
| 04/05/2024 04/05/24 | Price Changed | $350,000 | -0.3% | $121 / Sq Ft |
| 03/19/2024 03/19/24 | Price Changed | $350,900 | -1.2% | $121 / Sq Ft |
| 03/12/2024 03/12/24 | Price Changed | $355,000 | -1.4% | $122 / Sq Ft |
| 03/02/2024 03/02/24 | For Sale | $359,999 | -- | $124 / Sq Ft |
Source: MIBOR Broker Listing Cooperative®
MLS Number: 21966567
- 6304 El Paso St
- 6676 Halsey St
- 6680 Halsey St
- 6634 Halsey St
- 6614 Halsey St
- 6564 Halsey St
- 6177 Andrews Way
- 6532 Amherst Way
- 6162 Crabapple Dr
- 5986 Meadowview Dr
- 6520 Kingsbury Way
- 5380 Brandywine Dr
- 5439 Maywood Dr
- 6733 Dorchester Dr
- 6745 Wimbledon Dr
- 6756 Wimbledon Dr
- 7615 Beekman Terrace
- 6766 Wimbledon Dr
- 6322 Silver Maple Way
- 7625 Beekman Terrace
- 5928 Aldridge Dr
- 5874 Crowley Pkwy
- 5860 Crowley Pkwy
- 5828 New Hope Blvd Unit ID1228579P
- 6475 Glenwood Trace
- 6527 Sussex Dr
- 5825 Sunset Way Unit ID1228647P
- 5825 Sunset Way Unit ID1228653P
- 5813 Lilliana Ln
- 5790 Sunrise Way
- 5775 Sunrise Way Unit ID1228676P
- 5775 Sunrise Way Unit ID1228595P
- 5821 Elevated Way Unit ID1228614P
- 5821 Elevated Way Unit ID1228612P
- 5821 Elevated Way Unit ID1228610P
- 5821 Elevated Way Unit ID1228613P
- 5821 Elevated Way
- 5842 Leisure Ln Unit ID1058533P
- 5842 Leisure Ln Unit ID1058531P
- 5804 Hemlock Dr
