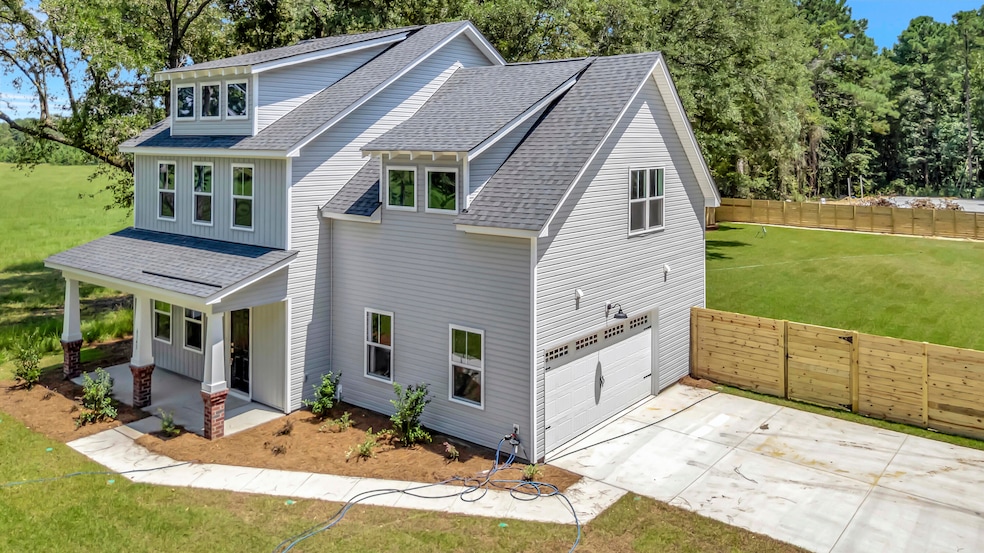
6343 N Highway 17 Awendaw, SC 29429
Estimated payment $3,863/month
Highlights
- Under Construction
- Craftsman Architecture
- 2 Car Attached Garage
- Wando High School Rated A
- Bonus Room
- Eat-In Kitchen
About This Home
NEW CONSTRUCTION IN AWENDAW ~ Only 10 minutes to Wando/Costco/Wal Mart. ~ 3 bedrooms, 2.5 bath ~ Large FROG ~ 2+ car garage with carriage style garage door ~ Great size yard with room for pool. Lots of upgrades in house include, kitchen Cabinets, LVP Flooring, Tile bathrooms, Interior trim moldings with huge private fenced in rear yard. Bring the boat, bring the RV , put in a pool, plenty of room for it ALL. 1/2/10 Warranty included ~ NO RESTRICTIVE COVENENANTS and NO HOA ~ NOT in a flood zone ~ Public water ~ LISTING AGENT IS OWNER. Buyer to sign a common driveway maintenance agreement. If square footage is important, then measure!
Home Details
Home Type
- Single Family
Year Built
- Built in 2025 | Under Construction
Lot Details
- 0.5 Acre Lot
- Lot Dimensions are 107 x 200
Parking
- 2 Car Attached Garage
- Off-Street Parking
Home Design
- Craftsman Architecture
- Slab Foundation
- Architectural Shingle Roof
- Vinyl Siding
Interior Spaces
- 2,025 Sq Ft Home
- 2-Story Property
- Ceiling Fan
- Entrance Foyer
- Family Room
- Bonus Room
- Eat-In Kitchen
- Laundry Room
Flooring
- Carpet
- Ceramic Tile
Bedrooms and Bathrooms
- 3 Bedrooms
Schools
- St. James - Santee Elementary And Middle School
- Wando High School
Utilities
- Central Air
- Heat Pump System
- Septic Tank
Community Details
- Built by Rolina Homes
- Awendaw Subdivision
Listing and Financial Details
- Home warranty included in the sale of the property
Map
Home Values in the Area
Average Home Value in this Area
Property History
| Date | Event | Price | Change | Sq Ft Price |
|---|---|---|---|---|
| 08/21/2025 08/21/25 | Price Changed | $599,990 | -3.2% | $296 / Sq Ft |
| 07/11/2025 07/11/25 | For Sale | $619,990 | -- | $306 / Sq Ft |
Similar Homes in Awendaw, SC
Source: CHS Regional MLS
MLS Number: 25019276
- 6848 Seewee Rd
- 5213 Seewee Rd
- 3010 Sweetwater Ln
- 3006 Sweetwater Ln
- Lancewood Plan at Hidden Ponds Reserve
- Honeysuckle Plan at Hidden Ponds Reserve
- Bridgeside Plan at Hidden Ponds Reserve
- Keaton Plan at Hidden Ponds Reserve
- Yates Plan at Hidden Ponds Reserve
- Haddrell Plan at Hidden Ponds Reserve
- Wheatley Plan at Hidden Ponds Reserve
- 1149 Reserve Ln
- 1159 Reserve Ln
- 1183 Reserve Ln
- 5306 Seewee Rd
- 1175 Reserve Ln
- 1191 Reserve Ln
- 1208 Reserve Ln
- 6154 Rudder Ln
- 1212 Reserve Ln
- 6046 Mossey Grove Ln
- 2040 Waxwing Way
- 1392 Eden Rd
- 1009 Theodore Rd
- 314 Commonwealth Rd
- 1190 Triple Crown Ct
- 2275 Captain Waring Ct
- 1575 Watt Pond Rd
- 1385 Classic Ct
- 1588 Bloom St
- 3623 Franklin Tower Dr
- 3603 Franklin Tower Dr
- 3145 Queensgate Way
- 3189 Queensgate Way
- 1802 Tennyson Row Unit 34
- 1100 Legends Club Dr
- 3214 John Bartram Place
- 1100 Legends Club Dr Unit 211
- 1300 Park Blvd W Unit 406
- 1300 Park Blvd W Unit 610






