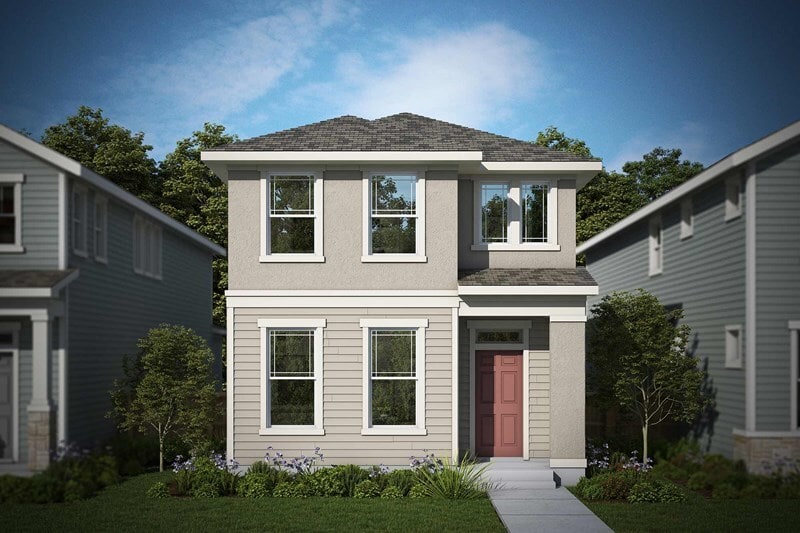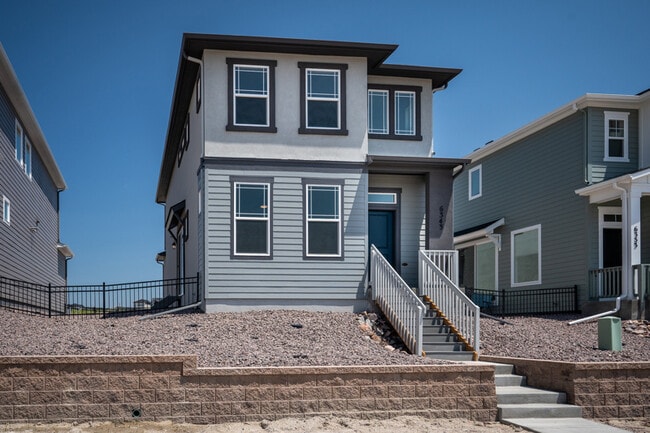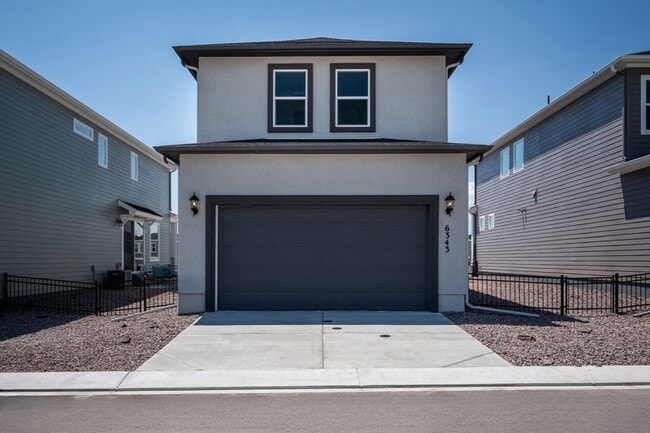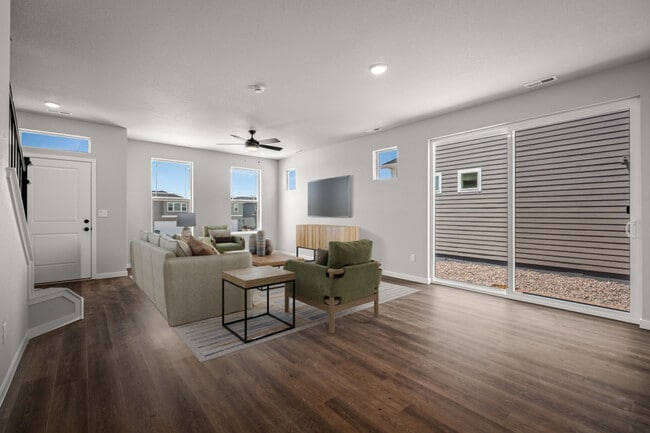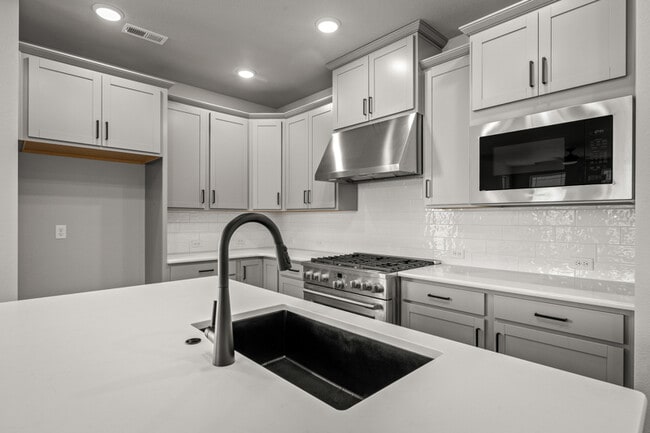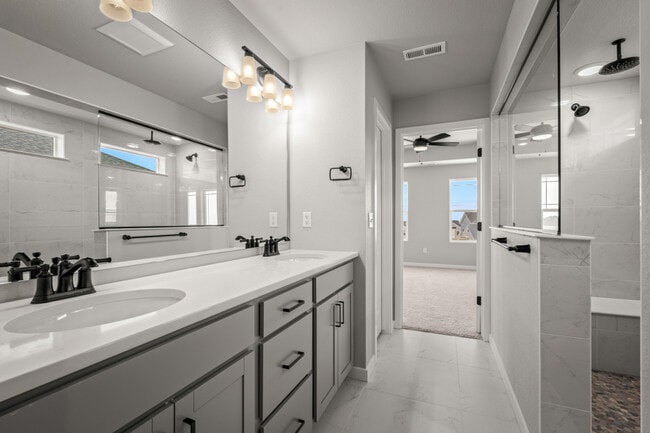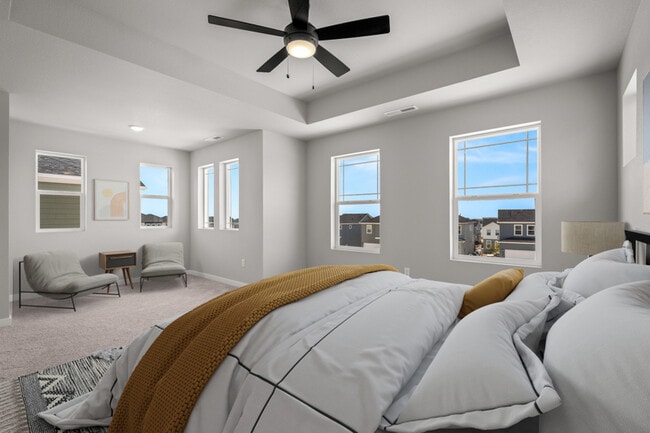
6343 Scrabble View Colorado Springs, CO 80924
Revel at Wolf Ranch - The Ascent CollectionEstimated payment $3,199/month
Highlights
- New Construction
- Community Lake
- Community Center
- Chinook Trail Middle School Rated A-
- Lap or Exercise Community Pool
- Community Playground
About This Home
Discover your dream home in the highly sought-after Wolf Ranch community in Colorado Springs, CO. Step into the open-concept main floor, designed for effortless living and entertaining. The gourmet kitchen is the true centerpiece, featuring upgraded GE appliances, a 36-inch gas range, built-in microwave, stylish grey cabinetry, and sleek quartz countertops. Transition seamlessly from the kitchen to the dining area, then step through the sliding glass door into your private xeriscaped and turfed side yard—perfect for outdoor relaxation. Upstairs, you’ll find three spacious secondary bedrooms that offer plenty of room and comfort. At the end of the day, luxuriate in your Owner's Retreat, where relaxation awaits. The attached spa-like bathroom boasts a rejuvenating super shower, creating your own personal sanctuary. Two guest bedrooms provide privacy and comfort for family and friends. This stunning two-story home strikes the perfect balance of style, function, and tranquility, offering an ideal space to entertain, cook, and unwind in your private outdoor haven. Call or chat with the David Weekley Homes at Revel Crossing at Wolf Ranch Team to schedule your private tour of this new home for sale in Colorado Springs, CO.
Builder Incentives
Starting rate as low as 4.99%*. Offer valid November, 1, 2025 to December, 1, 2025.
Starting rate as low as 4.99% on select homes*. Offer valid October, 30, 2025 to December, 1, 2025.
With a new home in Colorado Springs, you’ll receive free landscaping. Offer valid January, 1, 2025 to January, 1, 2026.
Sales Office
| Monday - Saturday |
10:00 AM - 6:00 PM
|
| Sunday |
12:00 PM - 6:00 PM
|
Home Details
Home Type
- Single Family
HOA Fees
- $189 Monthly HOA Fees
Parking
- 2 Car Garage
Taxes
- Municipal Utility District Tax
Home Design
- New Construction
Interior Spaces
- 2-Story Property
- Basement
Bedrooms and Bathrooms
- 3 Bedrooms
Community Details
Overview
- Community Lake
- Pond in Community
- Greenbelt
Amenities
- Community Center
Recreation
- Community Playground
- Lap or Exercise Community Pool
- Splash Pad
- Park
- Dog Park
- Trails
Map
Other Move In Ready Homes in Revel at Wolf Ranch - The Ascent Collection
About the Builder
- Revel at Wolf Ranch - The Ascent Collection
- Revel at Wolf Ranch - The Outlook Collection
- Revel at Wolf Ranch - The Panorama Collection
- Revel at Wolf Ranch - Signature Collection
- 6639 Enclave Vista Loop
- 9439 Jollity Point
- Revel at Wolf Ranch - Revel Terrace at Wolf Ranch
- 9455 Jollity Point
- 9463 Jollity Point
- 9446 Wolf Valley Dr
- Westcreek at Wolf Ranch - Signature Collection
- 9456 Wolf Valley Dr
- 9506 Wolf Valley Dr
- 9516 Wolf Valley Dr
- 6395 Jennings Way
- Revel at Wolf Ranch
- Revel at Wolf Ranch - Edge at Wolf Ranch
- 8616 Country Creek Trail
- 8633 Noreen Falls Dr
- 8643 Noreen Falls Dr
