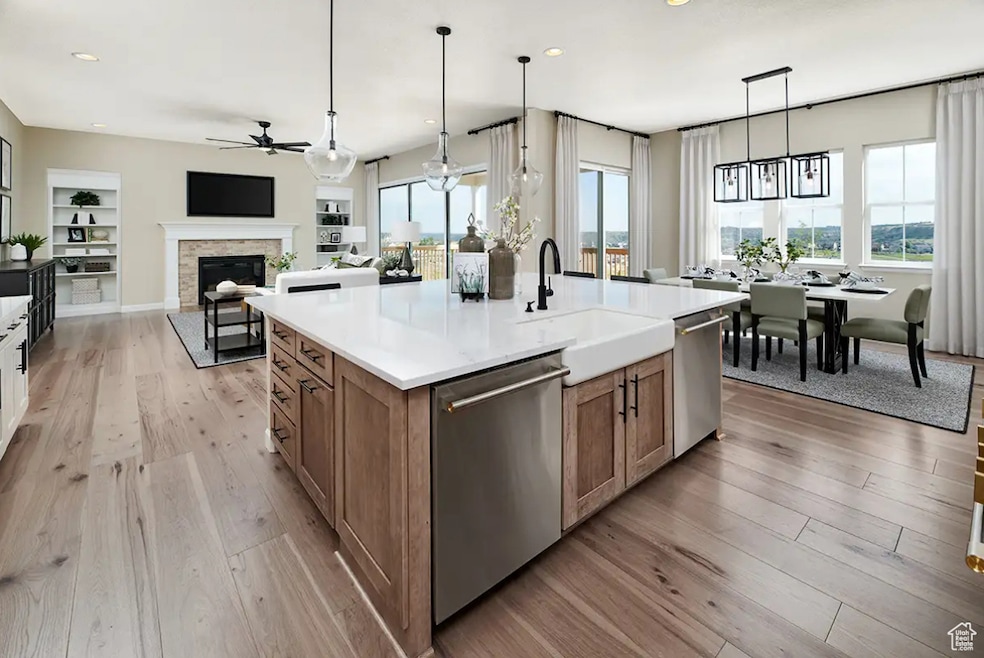6343 W Teton Ranch Dr Unit 315 Herriman, UT 84096
Estimated payment $7,877/month
Highlights
- New Construction
- 0.46 Acre Lot
- Vaulted Ceiling
- Updated Kitchen
- Home Energy Score
- Main Floor Primary Bedroom
About This Home
This home is located at 6343 W Teton Ranch Dr Unit 315, Herriman, UT 84096 and is currently priced at $1,256,144, approximately $189 per square foot. This property was built in 2025. 6343 W Teton Ranch Dr Unit 315 is a home located in Salt Lake County with nearby schools including Copper Mountain Middle School, Herriman High School, and Athlos Academy of Utah.
Listing Agent
Richmond American Homes of Utah, Inc License #10034972 Listed on: 02/26/2025
Co-Listing Agent
Nina Turk
Richmond American Homes of Utah, Inc License #10581408
Home Details
Home Type
- Single Family
Year Built
- Built in 2025 | New Construction
Lot Details
- 0.46 Acre Lot
- Landscaped
- Property is zoned Single-Family, R1
Parking
- 3 Car Attached Garage
Home Design
- Stone Siding
- Asphalt
- Stucco
Interior Spaces
- 6,612 Sq Ft Home
- 3-Story Property
- Vaulted Ceiling
- Gas Log Fireplace
- Double Pane Windows
- Sliding Doors
- Great Room
- Den
- Fire and Smoke Detector
- Electric Dryer Hookup
Kitchen
- Updated Kitchen
- Built-In Oven
- Gas Range
- Range Hood
- Microwave
- Portable Dishwasher
- Disposal
Flooring
- Carpet
- Tile
Bedrooms and Bathrooms
- 5 Bedrooms | 1 Primary Bedroom on Main
- Walk-In Closet
Basement
- Walk-Out Basement
- Basement Fills Entire Space Under The House
- Exterior Basement Entry
Eco-Friendly Details
- Home Energy Score
- Sprinkler System
Outdoor Features
- Porch
Schools
- Bastian Elementary School
- Copper Mountain Middle School
- Herriman High School
Utilities
- SEER Rated 16+ Air Conditioning Units
- Forced Air Heating and Cooling System
- Hot Water Heating System
- Natural Gas Connected
Community Details
- No Home Owners Association
- Teton Ranch Subdivision
Listing and Financial Details
- Home warranty included in the sale of the property
Map
Home Values in the Area
Average Home Value in this Area
Property History
| Date | Event | Price | List to Sale | Price per Sq Ft |
|---|---|---|---|---|
| 07/10/2025 07/10/25 | Pending | -- | -- | -- |
| 07/10/2025 07/10/25 | Price Changed | $1,256,144 | +33.8% | $190 / Sq Ft |
| 02/26/2025 02/26/25 | For Sale | $938,990 | -- | $142 / Sq Ft |
Source: UtahRealEstate.com
MLS Number: 2066777
- 6342 W Teton Ranch Dr Unit 311
- 6258 W Teton Ranch Dr Unit 309
- 6319 W Teton Ranch Dr Unit 316
- 6297 W Teton Ranch Dr Unit 317
- 6289 W Teton Ranch Dr Unit 318
- 6289 W Teton Ranch Dr
- 6269 W Teton Ranch Dr Unit 320
- 6269 W Teton Ranch Dr
- 6259 W Teton Ranch Dr Unit 321
- 6243 W Teton Ranch Dr Unit 322
- 6217 W Teton Ranch Dr Unit 324
- 6294 W Teton Ranch Dr Unit 312
- 6224 W Teton Ranch Dr Unit 307
- 6184 W Teton Ranch Dr Unit 304
- 6199 W Wapiti Ridge Ln Unit 333
- 6199 W Wapiti Ridge Ln
- 6187 W Wapiti Ridge Ln Unit 334
- Darius Plan at Teton Ranch
- Delaney Plan at Teton Ranch
- Daniel II Plan at Teton Ranch

