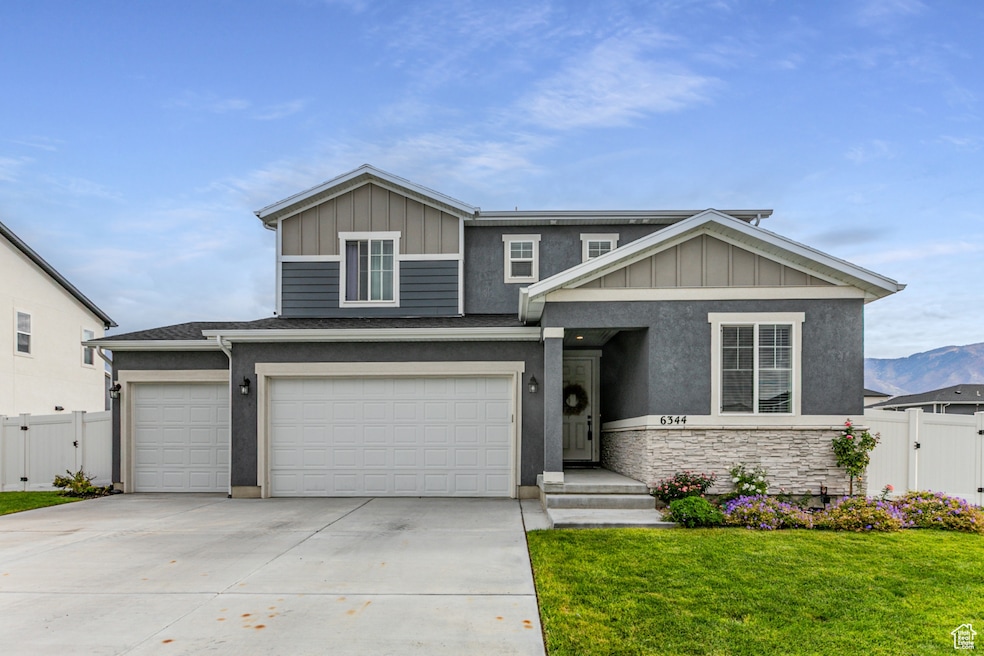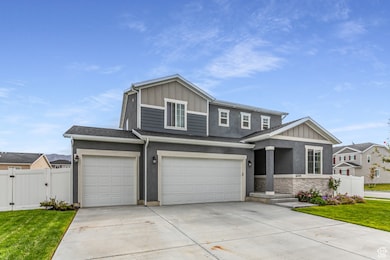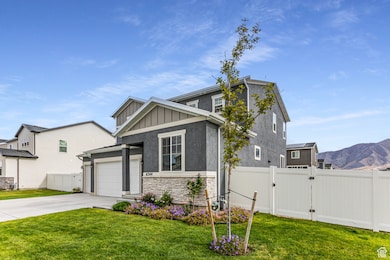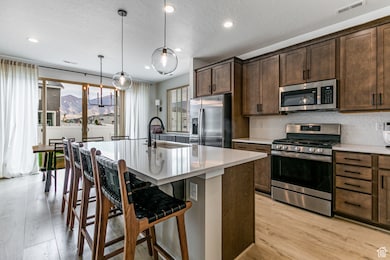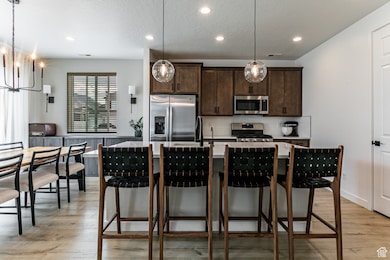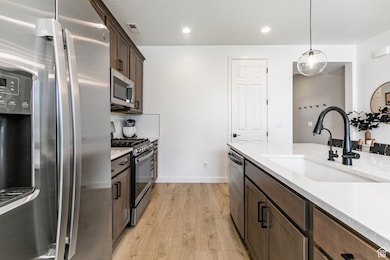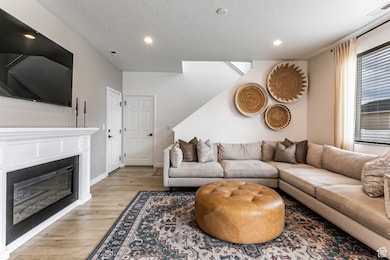6344 N Canter Dr Tooele, UT 84074
Estimated payment $2,962/month
Highlights
- RV or Boat Parking
- 3 Car Attached Garage
- Walk-In Closet
- Mountain View
- Double Pane Windows
- Open Patio
About This Home
Don't miss this better-than-new opportunity to own in Stansbury Park! This gorgeous home is loaded with upgrades and move-in ready! Featuring beautiful LVP flooring throughout the main level and elegant quartz countertops, the kitchen and living spaces shine with style. A convenient flex room and bath on the main floor make a perfect home office or guest suite. The fully finished backyard is an entertainer's dream-enjoy a spacious patio, lush grass area, and complete landscaping with full fencing. Relax and take in the unobstructed mountain views right from your backyard. Plenty of room for toys with RV parking and a 3-car garage! Bathrooms include stylish tile floors, adding another layer of quality to this thoughtfully designed home.
Listing Agent
Sheri Hamilton
Berkshire Hathaway HomeServices Utah Properties (North Salt Lake) License #5489809 Listed on: 10/02/2025
Home Details
Home Type
- Single Family
Est. Annual Taxes
- $3,889
Year Built
- Built in 2022
Lot Details
- 7,405 Sq Ft Lot
- Property is Fully Fenced
- Landscaped
- Sprinkler System
- Property is zoned Single-Family
HOA Fees
- $8 Monthly HOA Fees
Parking
- 3 Car Attached Garage
- RV or Boat Parking
Home Design
- Stone Siding
- Stucco
Interior Spaces
- 2,096 Sq Ft Home
- 2-Story Property
- Double Pane Windows
- Blinds
- Sliding Doors
- Entrance Foyer
- Mountain Views
Kitchen
- Gas Oven
- Gas Range
- Free-Standing Range
- Microwave
- Disposal
Flooring
- Carpet
- Tile
Bedrooms and Bathrooms
- 4 Bedrooms | 1 Main Level Bedroom
- Walk-In Closet
Outdoor Features
- Open Patio
Schools
- Old Mill Elementary School
- Clarke N Johnsen Middle School
- Stansbury High School
Utilities
- Forced Air Heating and Cooling System
- Natural Gas Connected
Community Details
- Property Mngmt Systems Association, Phone Number (801) 262-3900
- Wild Horse Ranch Subdivision
Listing and Financial Details
- Exclusions: Dryer, Fireplace Equipment, Fireplace Insert, Gas Grill/BBQ, Refrigerator, Washer
- Assessor Parcel Number 21-074-0720
Map
Home Values in the Area
Average Home Value in this Area
Tax History
| Year | Tax Paid | Tax Assessment Tax Assessment Total Assessment is a certain percentage of the fair market value that is determined by local assessors to be the total taxable value of land and additions on the property. | Land | Improvement |
|---|---|---|---|---|
| 2025 | $3,616 | $251,353 | $73,700 | $177,653 |
| 2024 | $3,915 | $251,556 | $73,700 | $177,856 |
| 2023 | $3,915 | $285,179 | $78,100 | $207,079 |
| 2022 | $1,525 | $122,400 | $122,400 | $0 |
| 2021 | $0 | $0 | $0 | $0 |
Property History
| Date | Event | Price | List to Sale | Price per Sq Ft |
|---|---|---|---|---|
| 10/07/2025 10/07/25 | Price Changed | $499,900 | -3.8% | $239 / Sq Ft |
| 10/02/2025 10/02/25 | For Sale | $519,900 | -- | $248 / Sq Ft |
Purchase History
| Date | Type | Sale Price | Title Company |
|---|---|---|---|
| Warranty Deed | -- | First American Title |
Mortgage History
| Date | Status | Loan Amount | Loan Type |
|---|---|---|---|
| Open | $392,000 | New Conventional |
Source: UtahRealEstate.com
MLS Number: 2115051
APN: 21-074-0-0720
- 6352 N Canter Dr
- 6393 N Canter Dr Unit 905
- 364 W Hideout Ct
- 364 W Hideout Ct Unit 1225
- 383 W Box Creek Dr
- 6496 N Spur Ln
- 307 W Box Creek Dr
- Coral Plan at Wild Horse Ranch
- Ammolite Plan at Wild Horse Ranch
- Pearl Plan at Wild Horse Ranch
- 343 W Wrangler Cove
- 333 W Wrangler Cove
- Moonstone Plan at Wild Horse Ranch
- 331 W Wrangler Cove
- 307 W Box Creek Dr Unit 101
- Citrine Plan at Wild Horse Ranch
- 458 W Lefty Ln
- 458 W Lefty Ln Unit 1129
- 437 W Lefty Ln Unit 1118
- 6456 Black Ridge Dr
- 134 Lakeview
- 137 Stern Ct
- 291 Beach Tree Ln
- 5718 N Osprey Dr
- 273 Interlochen Ln
- 1837 N Berra Blvd
- 361 E 1520 N
- 468 E 1480 N
- 1252 N 680 W
- 1241 W Lexington Greens Dr
- 837 N Marble Rd
- 949 N 580 E
- 152 E 870 N
- 846 E 900 N
- 358 S Wrangler Ct Unit ID1250673P
- 521 W 400 N
- 57 W Vine St
- 329 E Vine St
- 213 S 100 W Unit Apartment T
- 389 S 360 W
