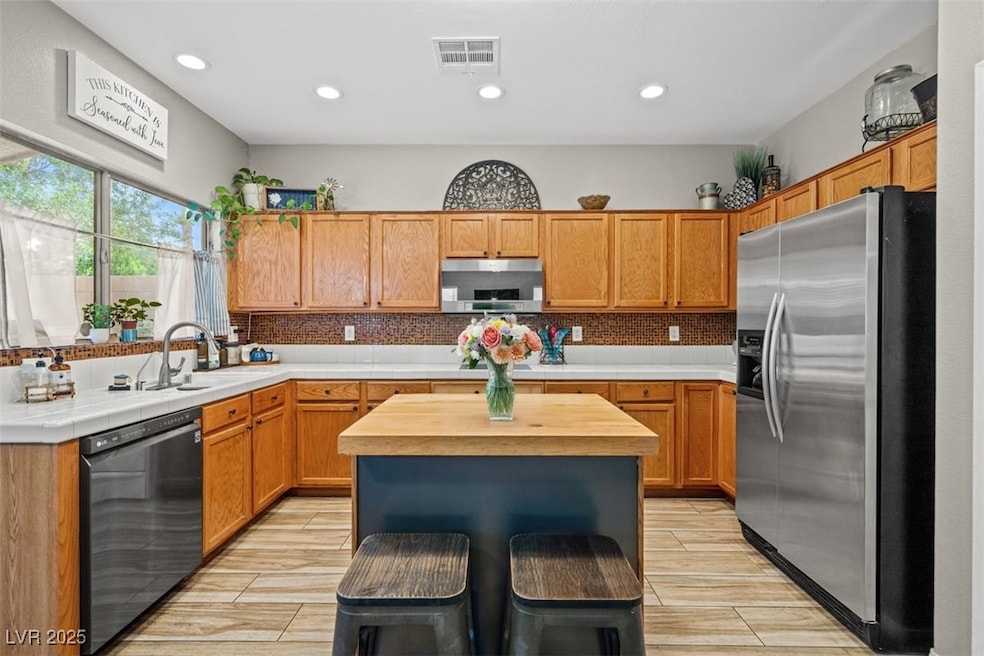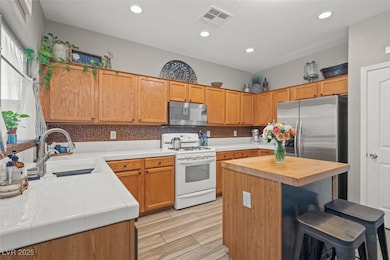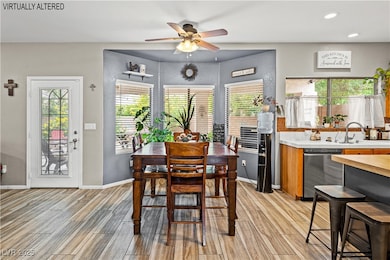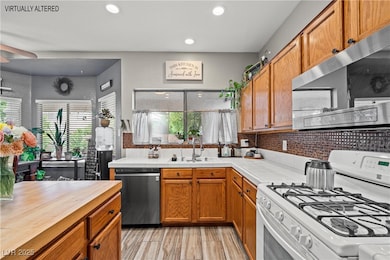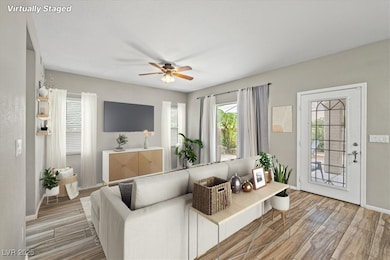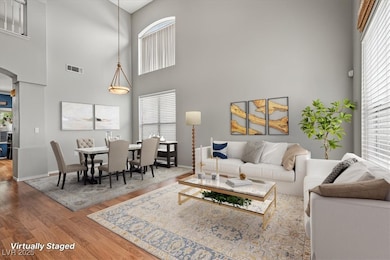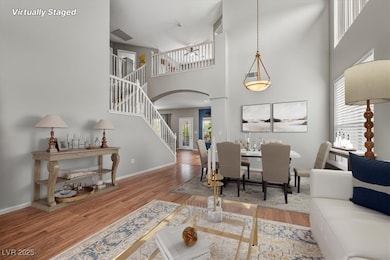6345 Citrine Ave Las Vegas, NV 89130
North Cheyenne NeighborhoodEstimated payment $3,121/month
Highlights
- Fruit Trees
- Covered Patio or Porch
- Soaking Tub
- Mountain View
- 3 Car Attached Garage
- Two cooling system units
About This Home
Look No Further**3 Car Garage & possible backyard access for small trailer/boat. Step inside & be wowed by the soaring ceilings & natural light. One of the two (2) AC units was installed in 2025. Both living areas have a warm, airy feel. The family room & dining area (bay window) flow seamlessly into the kitchen creating a great space for entertaining & family gatherings. The formal living room can accommodate a formal dining table & credenza. The loft upstairs is perfect for a home office, gaming space & or cozy retreat. The kitchen is designed for both style & functionality w/ a butcher block island, plethora of cabinet & countertop space, & all appliances. The primary suite offers a walk-in closet, ensuite bath w/dual sinks, soaking tub, & separate stall shower. Outside, relax on the covered patio, where you can savor your morning beverage. Ideally located near major freeways (215 and 95), shopping, dining, and more. Buyers & their agents encouraged to verify all measurements.
Listing Agent
BHHS Nevada Properties Brokerage Phone: (661) 244-7160 License #S.0189371 Listed on: 09/19/2025

Home Details
Home Type
- Single Family
Est. Annual Taxes
- $3,152
Year Built
- Built in 1997
Lot Details
- 6,534 Sq Ft Lot
- North Facing Home
- Wrought Iron Fence
- Back Yard Fenced
- Block Wall Fence
- Drip System Landscaping
- Backyard Sprinklers
- Fruit Trees
HOA Fees
- $33 Monthly HOA Fees
Parking
- 3 Car Attached Garage
- Inside Entrance
- Garage Door Opener
Home Design
- Frame Construction
- Tile Roof
- Stucco
Interior Spaces
- 2,026 Sq Ft Home
- 2-Story Property
- Ceiling Fan
- Blinds
- Drapes & Rods
- Mountain Views
Kitchen
- Gas Range
- Microwave
- Dishwasher
- Pots and Pans Drawers
- Disposal
Flooring
- Carpet
- Laminate
- Tile
Bedrooms and Bathrooms
- 3 Bedrooms
- Soaking Tub
Laundry
- Laundry Room
- Laundry on main level
- Gas Dryer Hookup
Outdoor Features
- Covered Patio or Porch
- Outdoor Grill
Schools
- May Elementary School
- Swainston Theron Middle School
- Shadow Ridge High School
Utilities
- Two cooling system units
- Central Heating and Cooling System
- Multiple Heating Units
- Heating System Uses Gas
- Underground Utilities
Community Details
Overview
- Association fees include management, common areas, insurance, reserve fund, taxes
- Thoroughbred Association, Phone Number (702) 515-2042
- Copper Crest Subdivision
- The community has rules related to covenants, conditions, and restrictions
Security
- Controlled Access
Map
Home Values in the Area
Average Home Value in this Area
Tax History
| Year | Tax Paid | Tax Assessment Tax Assessment Total Assessment is a certain percentage of the fair market value that is determined by local assessors to be the total taxable value of land and additions on the property. | Land | Improvement |
|---|---|---|---|---|
| 2025 | $3,152 | $107,984 | $38,150 | $69,834 |
| 2024 | $3,613 | $107,984 | $38,150 | $69,834 |
| 2023 | $1,656 | $105,241 | $38,850 | $66,391 |
| 2022 | $2,238 | $92,314 | $31,500 | $60,814 |
| 2021 | $2,073 | $84,922 | $26,950 | $57,972 |
| 2020 | $1,922 | $84,513 | $26,950 | $57,563 |
| 2019 | $1,801 | $81,864 | $25,200 | $56,664 |
| 2018 | $1,748 | $73,708 | $19,250 | $54,458 |
| 2017 | $2,409 | $73,475 | $18,200 | $55,275 |
| 2016 | $1,656 | $71,138 | $15,750 | $55,388 |
| 2015 | $1,652 | $49,344 | $10,500 | $38,844 |
| 2014 | $1,604 | $47,477 | $10,500 | $36,977 |
Property History
| Date | Event | Price | List to Sale | Price per Sq Ft | Prior Sale |
|---|---|---|---|---|---|
| 09/19/2025 09/19/25 | For Sale | $535,000 | +66.1% | $264 / Sq Ft | |
| 02/07/2020 02/07/20 | Sold | $322,000 | -9.3% | $159 / Sq Ft | View Prior Sale |
| 01/08/2020 01/08/20 | Pending | -- | -- | -- | |
| 08/29/2019 08/29/19 | For Sale | $355,000 | +42.0% | $175 / Sq Ft | |
| 07/01/2016 07/01/16 | Sold | $250,000 | -9.1% | $123 / Sq Ft | View Prior Sale |
| 06/01/2016 06/01/16 | Pending | -- | -- | -- | |
| 03/15/2016 03/15/16 | For Sale | $275,000 | -- | $136 / Sq Ft |
Purchase History
| Date | Type | Sale Price | Title Company |
|---|---|---|---|
| Interfamily Deed Transfer | -- | First American Title | |
| Bargain Sale Deed | $322,000 | First American Title | |
| Interfamily Deed Transfer | -- | Fidelity National Title | |
| Bargain Sale Deed | $250,000 | Fidelity National Title L | |
| Interfamily Deed Transfer | -- | Fidelity National Title | |
| Interfamily Deed Transfer | -- | United Title Of Nevada | |
| Deed | $151,000 | First American Title Co |
Mortgage History
| Date | Status | Loan Amount | Loan Type |
|---|---|---|---|
| Open | $316,167 | FHA | |
| Previous Owner | $114,886 | Unknown | |
| Previous Owner | $120,750 | No Value Available | |
| Closed | $28,200 | No Value Available |
Source: Las Vegas REALTORS®
MLS Number: 2720545
APN: 125-35-510-146
- 5364 Rhett St
- 6405 Steamship Ct
- 5356 Rhett St
- 5635 Portage Lake Ct
- 5680 N Torrey Pines Dr
- 6136 Topaz Valley Ave
- 5522 Porcupine Rim St
- 5530 Porcupine Rim St
- 6113 Desert Haven Rd
- 6458 White Tiger Ct
- 6112 Browning Way
- 6613 Sand Bench Ave
- 6527 Lokai Ave
- 5105 Golfridge Dr
- 6608 Gray Juniper Ave
- 5037 Wildroot Rd
- 5260 N Jones Blvd
- 6620 Gray Juniper Ave
- 5304 Lambrook Dr Unit 3
- 5059 Tranquil View St
- 5876 Filmore Ave
- 6567 Dove Point Place
- 6579 Dove Point Place
- 5665 Dancing Orchid Ct
- 6800 Indian Chief Dr Unit 203
- 5709 Palma Del Sol Way
- 5676 Orangeroot Ct
- 6632 Rashelda Ct
- 6364 Gentlewood Ave
- 5901 Thai Coast St
- 5676 African Lilly Ct
- 5429 Sweet Shade St
- 5240 Las Cruces Dr
- 5669 Bishop Flowers St
- 5516 Honey Mesquite Ln
- 5639 Foxglove Fields St
- 4 Hampstead Heath Ct
- 4781 Morton Manor Ct
- 5413 Rusty Anchor Ct
- 4773 Longstock Ct
