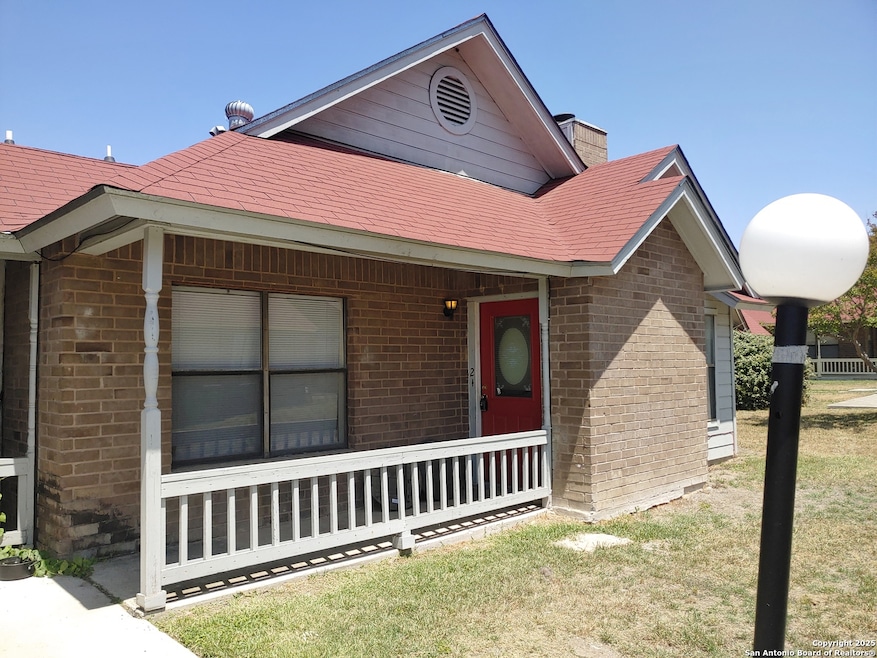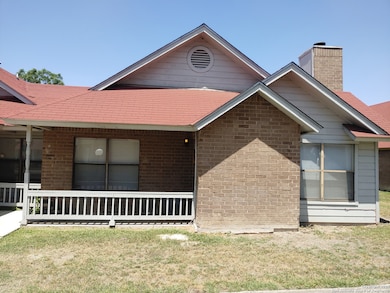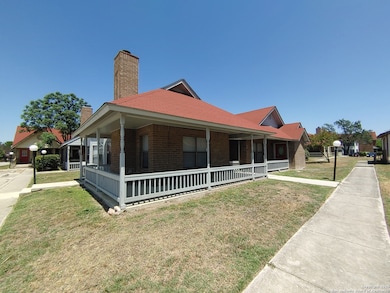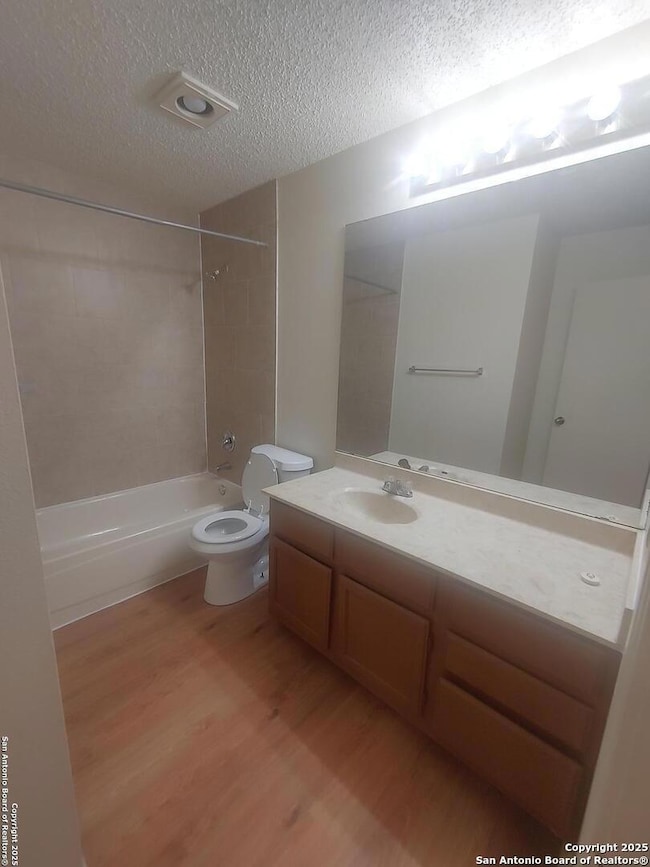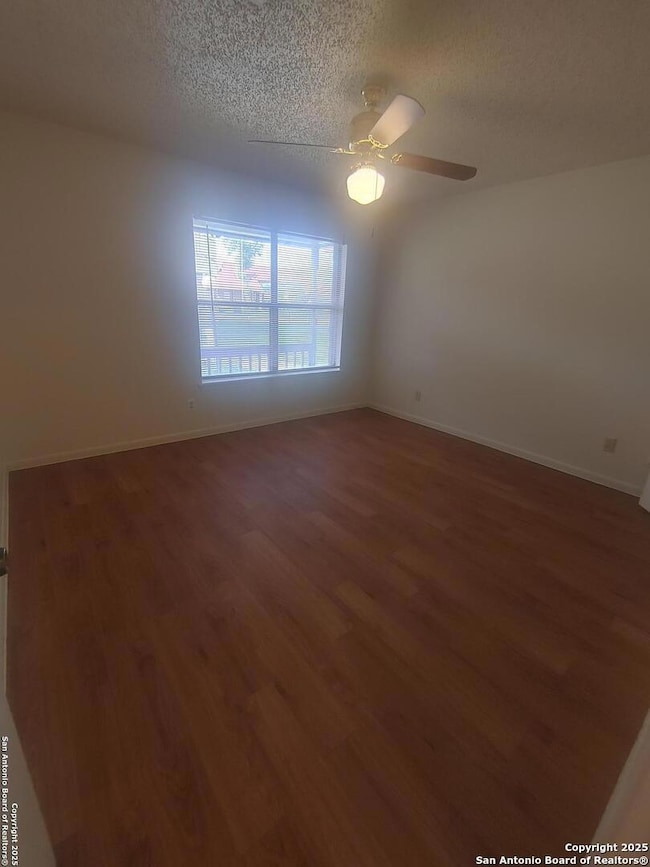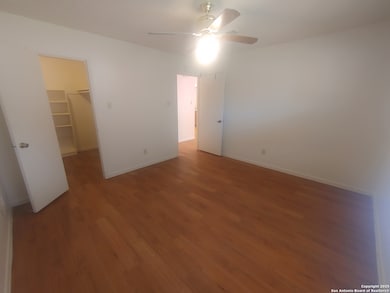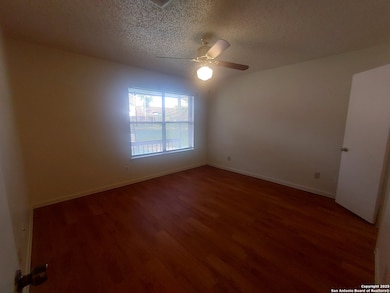6345 Queens Castle Unit 2 San Antonio, TX 78218
Near East Side Neighborhood
1
Bed
1
Bath
--
Sq Ft
1985
Built
Highlights
- Eat-In Kitchen
- Ceiling Fan
- 1-Story Property
- Central Heating and Cooling System
- Vinyl Flooring
About This Home
Cozy 1 BR 1 BTH. Home features wood plank floors throughout. Washer & Dryer included. Wrap around patio. Easy access to IH-35 & 410, Fort Sam, SAMMC, near shopping.
Home Details
Home Type
- Single Family
Year Built
- Built in 1985
Interior Spaces
- 1-Story Property
- Ceiling Fan
- Window Treatments
- Vinyl Flooring
Kitchen
- Eat-In Kitchen
- Stove
- Dishwasher
- Disposal
Bedrooms and Bathrooms
- 1 Bedroom
- 1 Full Bathroom
Laundry
- Dryer
- Washer
Utilities
- Central Heating and Cooling System
Community Details
- Cambridge Village Subdivision
Map
Source: San Antonio Board of REALTORS®
MLS Number: 1860737
Nearby Homes
- 000 Queenswood St
- 4114 Modena Dr
- 6706 Red Bluff
- 6311 Macaw
- 6718 Pear Tree
- 6010 Hillman Dr
- 4163 Judivan
- 4107 Tallulah Dr
- 4214 Judivan
- 4223 Parkwood Dr
- 4106 Tropical Dr
- 4326 Hall Park Dr
- 4206 Parkwood Dr
- 4319 Parkwood Dr
- 4207 Tallulah Dr
- 4414 Hall Park Dr
- 310 Brettonwood Dr
- 4130 Moana Dr
- 502 Timberlane Dr
- 718 Karen Ln
- 6351 Cambridge Dr Unit 4
- 6331 Cambridge Dr Unit 1
- 6310 Windsor Castle Unit 3
- 6311 Windsor Castle Unit 4
- 6310 Queens Castle Unit 1
- 6314 Cambridge Dr Unit 3
- 6600 Fairdale Dr
- 3722 Electra Dr
- 223 Brettonwood Dr
- 4427 Bikini Dr
- 639 Karen Ln
- 3614 Invicta Dr
- 319 Hialeah Ave
- 350 Hialeah Ave
- 3600 Eisenhauer Rd
- 2530 Harry Wurzbach Rd
- 743 Byrnes Dr Unit 1
- 743 Byrnes Dr Unit 6
- 743 Byrnes Dr Unit 11
- 743 Byrnes Dr Unit 7
