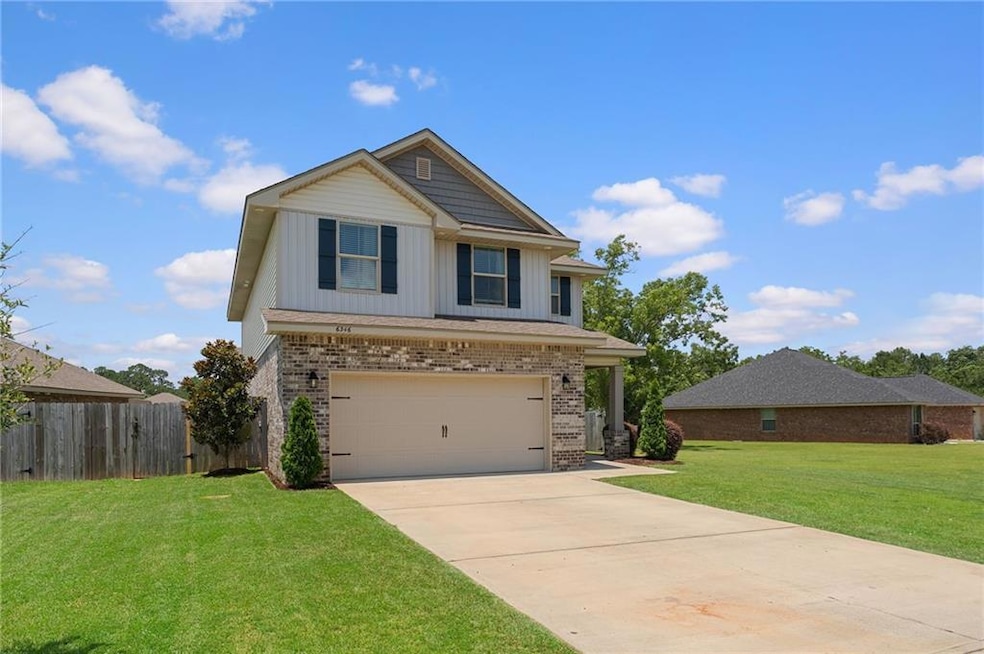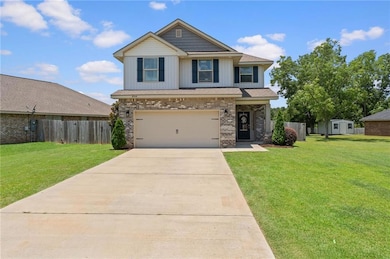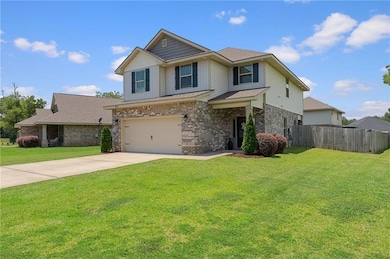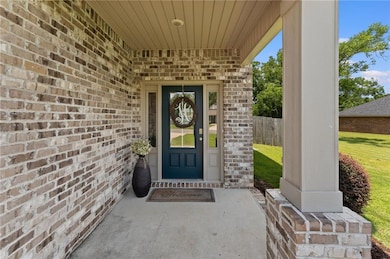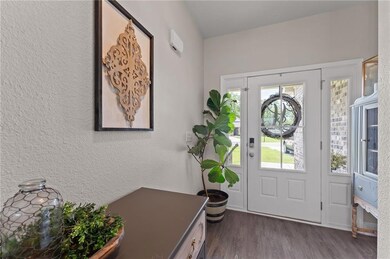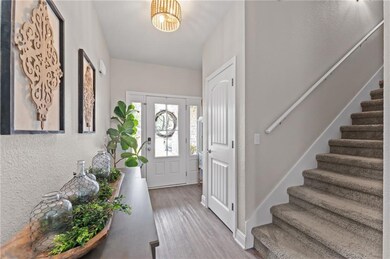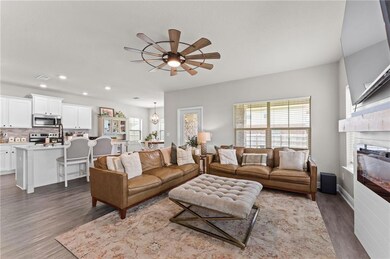6346 Blueberry Ct Irvington, AL 36544
Estimated payment $2,042/month
Highlights
- Open-Concept Dining Room
- Attic
- Neighborhood Views
- Traditional Architecture
- Solid Surface Countertops
- Covered Patio or Porch
About This Home
Welcome to 6346 Blueberry Ct—a beautiful 4-bedroom, 2.5-bath brick home with several recent updates, nestled in the quiet Blueberry Hill community, built by Adams Homes. Located in a USDA-designated area, this property qualifies for 100% financing, making it an incredible opportunity for buyers looking to skip the down payment and move right in. Set on a peaceful cul-de-sac, this home offers both curb appeal and comfort with thoughtful upgrades and modern touches throughout. Inside, you'll find a completely remodeled kitchen that’s straight out of a designer magazine. Featuring brand-new quartz countertops, custom cabinetry with upgraded hardware, stainless steel appliances, a spacious island with large sink and updated lighting fixtures throughout. The kitchen is both stylish and functional. The recently added shiplap accents add a charming, coastal touch, while the open-concept layout ensures easy flow between the kitchen, dining, and living spaces—perfect for entertaining or everyday life. A brand-new electric fireplace with a wood mantle anchors the living room and adds warmth and ambiance, making it the heart of the home. Fresh interior paint throughout gives the entire space a bright, clean, move-in ready feel.
The oversized primary suite offers a private retreat with a spacious en-suite bath that includes double vanities, a separate soaking tub, a walk-in shower, and a large closet. Upstairs, you'll find three additional bedrooms and a full bathroom—ideal for children, guests, or a home office setup. Practical details like a separate laundry room and a two-car garage add everyday convenience, while smart home features let you adjust the thermostat or unlock the front door from your phone—whether you're across town or across the country. Step outside and enjoy the covered patio, which is pre-wired for a TV, making it the perfect spot for game day or summer movie nights. The backyard is fully fenced, creating a safe and private outdoor space for pets and kids to play freely. Whether you're grilling, relaxing, or hosting friends, this backyard is ready for whatever your lifestyle calls for. Built with quality craftsmanship and upgraded with today’s modern design trends, this home truly offers the best of both worlds. From the durable brick exterior to the thoughtful interior finishes, every detail has been cared for. Located just minutes from shopping, dining, schools, and everything you need, you’ll love the blend of peaceful living and convenient access. Homes this well-maintained, updated, and eligible for 100% financing don’t come along often. If you’ve been searching for a home that feels brand new—without the wait or the price tag of new construction—6346 Blueberry Ct checks all the boxes. Schedule your private showing today and discover why this one is even better in person! Buyer to verify all information during due diligence.
Listing Agent
Wellhouse Real Estate LLC - Mobile License #73449-1 Listed on: 07/08/2025
Home Details
Home Type
- Single Family
Est. Annual Taxes
- $3,006
Year Built
- Built in 2022
Lot Details
- 7,754 Sq Ft Lot
- Lot Dimensions are 66x41x147x151
- Wood Fence
- Level Lot
- Back Yard Fenced and Front Yard
HOA Fees
- $23 Monthly HOA Fees
Parking
- 2 Car Garage
- Parking Pad
- Front Facing Garage
- Garage Door Opener
- Secured Garage or Parking
Home Design
- Traditional Architecture
- Slab Foundation
- Shingle Roof
- Composition Roof
- Vinyl Siding
- Four Sided Brick Exterior Elevation
Interior Spaces
- 2,276 Sq Ft Home
- 2-Story Property
- Tray Ceiling
- Ceiling height of 9 feet on the lower level
- Ceiling Fan
- Recessed Lighting
- Electric Fireplace
- Insulated Windows
- Window Treatments
- Entrance Foyer
- Living Room with Fireplace
- Open-Concept Dining Room
- Breakfast Room
- Neighborhood Views
- Attic
Kitchen
- Open to Family Room
- Eat-In Kitchen
- Breakfast Bar
- Walk-In Pantry
- Electric Oven
- Electric Cooktop
- Microwave
- Dishwasher
- Kitchen Island
- Solid Surface Countertops
- White Kitchen Cabinets
- Disposal
Flooring
- Carpet
- Luxury Vinyl Tile
Bedrooms and Bathrooms
- 4 Bedrooms
- Walk-In Closet
- Dual Vanity Sinks in Primary Bathroom
- Separate Shower in Primary Bathroom
- Soaking Tub
Laundry
- Laundry Room
- Laundry on upper level
Home Security
- Smart Home
- Fire and Smoke Detector
Outdoor Features
- Covered Patio or Porch
Schools
- Mary W Burroughs Elementary School
- Katherine H Hankins Middle School
- Theodore High School
Utilities
- Central Heating and Cooling System
- 110 Volts
- Electric Water Heater
- High Speed Internet
- Phone Available
Community Details
- Association Phone (563) 564-9650
- Blueberry Hill Subdivision
Listing and Financial Details
- Legal Lot and Block 21 / A
- Assessor Parcel Number 3808280000019051
Map
Home Values in the Area
Average Home Value in this Area
Tax History
| Year | Tax Paid | Tax Assessment Tax Assessment Total Assessment is a certain percentage of the fair market value that is determined by local assessors to be the total taxable value of land and additions on the property. | Land | Improvement |
|---|---|---|---|---|
| 2024 | $3,041 | $30,990 | $5,000 | $25,990 |
| 2023 | $3,041 | $30,090 | $4,000 | $26,090 |
| 2022 | $1,934 | $39,880 | $6,600 | $33,280 |
| 2021 | $320 | $6,600 | $6,600 | $0 |
| 2020 | $267 | $5,500 | $5,500 | $0 |
Property History
| Date | Event | Price | List to Sale | Price per Sq Ft | Prior Sale |
|---|---|---|---|---|---|
| 09/22/2025 09/22/25 | Price Changed | $333,333 | -1.7% | $146 / Sq Ft | |
| 09/08/2025 09/08/25 | Price Changed | $338,998 | 0.0% | $149 / Sq Ft | |
| 08/06/2025 08/06/25 | Price Changed | $338,999 | 0.0% | $149 / Sq Ft | |
| 07/08/2025 07/08/25 | For Sale | $339,000 | +9.7% | $149 / Sq Ft | |
| 04/25/2023 04/25/23 | Sold | $309,000 | 0.0% | $136 / Sq Ft | View Prior Sale |
| 03/24/2023 03/24/23 | Pending | -- | -- | -- | |
| 03/24/2023 03/24/23 | Price Changed | $309,000 | +1.3% | $136 / Sq Ft | |
| 03/14/2023 03/14/23 | Price Changed | $305,000 | -1.6% | $134 / Sq Ft | |
| 03/04/2023 03/04/23 | Price Changed | $309,900 | -0.1% | $136 / Sq Ft | |
| 02/17/2023 02/17/23 | For Sale | $310,320 | -- | $136 / Sq Ft |
Purchase History
| Date | Type | Sale Price | Title Company |
|---|---|---|---|
| Warranty Deed | $309,000 | None Listed On Document | |
| Special Warranty Deed | $250,828 | Ntc |
Mortgage History
| Date | Status | Loan Amount | Loan Type |
|---|---|---|---|
| Open | $247,200 | New Conventional | |
| Previous Owner | $246,284 | FHA |
Source: Gulf Coast MLS (Mobile Area Association of REALTORS®)
MLS Number: 7611390
APN: 38-08-28-0-000-019.051
- 9363 Blueberry Ln
- 0 Deerfield Dr Unit 25 21417384
- 0 Deerfield Ct Unit 7652062
- 0 Deerfield Ct Unit 35 368576
- 0 Deerfield Ct Unit 7462935
- 0 Deerfield #14 Dr Unit 7642644
- 9980 Taylor Ave
- 0 Taylor Ave Unit 7600871
- 0 Taylor Ave Unit 7482617
- 7088 Country Oaks Dr N
- 13 Country Oaks Dr N
- 11 Country Oaks Dr N
- 07 Country Oaks Dr N
- 08 Country Oaks Dr N
- 7017 Forest Glenn Ct
- 6140 Plantation Woods Dr
- 7042 Forest Glenn Ct
- 5305 Laurendine Rd
- 0 Lancaster Rd Unit 370577
- 0 Lancaster Rd Unit 7486866
- 7445 Bowers Ln
- 6680 Carol Plantation Rd
- 7847 Monterey Dr
- 7471 Firetower Rd S
- 6128 Sperry Rd
- 6232 Spanish Trail Dr
- 6070 Sperry Rd
- 5954 Sperry Rd
- 6147 Stream Bank Dr
- 6238 Creel Rd
- 6134 Stream Bank Dr
- 5801 Creel Rd
- 6204 Old Pascagoula Rd
- 6240 Old Pascagoula Rd
- 5318 Knollwood Ct
- 5330 Cimaron Ct
- 5725 Old Pascagoula Rd
- 5675 Old Pascagoula Rd
- 5448 Henning Dr W
- 4850 General Rd
