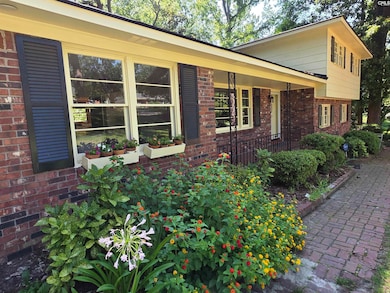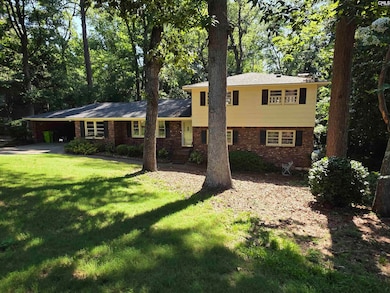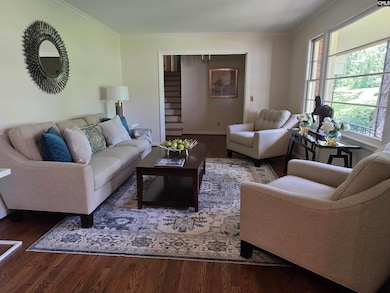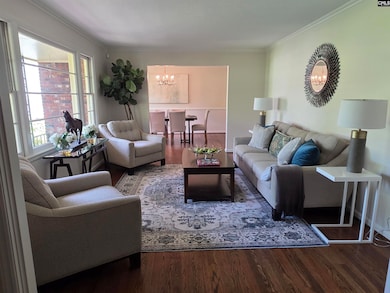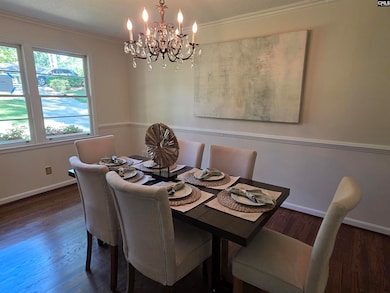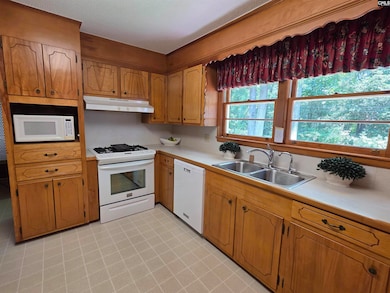6346 Goldbranch Rd Columbia, SC 29206
Estimated payment $2,142/month
Highlights
- Wood Flooring
- No HOA
- Home Office
- Forest Lake Elementary School Rated A-
- Screened Porch
- Separate Outdoor Workshop
About This Home
Spacious 4BR/3BA Tri-Level Home on Large Wooded Lot with Huge Screened Porch, Workshop, & More! Minutes from Trenholm Plaza. 2 Primary suites, 1 up and 1 down.This 2,553 sq ft tri-level home offers space, flexibility, and charm on a beautifully wooded lot just minutes from Trenholm Plaza. The main floor boasts a bright living room, large formal dining room, and a kitchen with a large breakfast room—perfect for everyday living or entertaining. A spacious laundry room adds extra convenience. The upper level features a private primary suite with its own recently updated full bath, plus two additional bedrooms, a second full bath, and two linen closets. There are ceiling fans in all three bedrooms. Downstairs, enjoy a huge great room with a ceiling fan and fireplace (gas logs) plus a private bedroom suite with its own bath and attached office—ideal for a guest room, second primary suite, or home office setup.Step from the great room onto the massive screened porch overlooking a beautiful private backyard complete with mature trees, a tranquil water garden, and a separate workshop— great for hobbies or extra storage.Additional features include a carport with a separate storage room at the back for all your tools and gear, fresh paint throughout the house, a new roof, and an HVAC system that is programmable from the thermostat or remotely, for two zones—upstairs and downstairs. Also, there are two ring doorbells and a security camera ready to be connected to monitoring, a concrete area under the house for additional storage, an attic for storage, and added insulation in the attic.This thoughtfully designed property offers incredible flexibility for multi-generational living, guests, or working from home. Disclaimer: CMLS has not reviewed and, therefore, does not endorse vendors who may appear in listings.
Home Details
Home Type
- Single Family
Est. Annual Taxes
- $402
Year Built
- Built in 1968
Lot Details
- 0.41 Acre Lot
- West Facing Home
- Back Yard Fenced
- Chain Link Fence
Parking
- Attached Carport
Home Design
- Four Sided Brick Exterior Elevation
Interior Spaces
- 2,658 Sq Ft Home
- 2-Story Property
- Built-In Features
- Bookcases
- Crown Molding
- Ceiling Fan
- Gas Log Fireplace
- Great Room with Fireplace
- Home Office
- Screened Porch
- Finished Basement
- Crawl Space
Kitchen
- Eat-In Kitchen
- Self-Cleaning Convection Oven
- Built-In Range
- Microwave
- Dishwasher
- Wood Stained Kitchen Cabinets
Flooring
- Wood
- Vinyl
Bedrooms and Bathrooms
- 4 Bedrooms
- Separate Shower
Laundry
- Laundry Room
- Laundry on main level
- Dryer
Attic
- Storage In Attic
- Attic Access Panel
- Pull Down Stairs to Attic
Home Security
- Security System Leased
- Storm Doors
Outdoor Features
- Separate Outdoor Workshop
Schools
- Forest Lake Elementary School
- Dent Middle School
- Richland Northeast High School
- School of Choice Available
Utilities
- Central Heating and Cooling System
- Vented Exhaust Fan
- Heating System Uses Gas
- Water Filtration System
- Cable TV Available
Community Details
- No Home Owners Association
- Forest Lake Subdivision
Map
Home Values in the Area
Average Home Value in this Area
Tax History
| Year | Tax Paid | Tax Assessment Tax Assessment Total Assessment is a certain percentage of the fair market value that is determined by local assessors to be the total taxable value of land and additions on the property. | Land | Improvement |
|---|---|---|---|---|
| 2024 | $402 | $51,900 | $50,400 | $1,500 |
| 2023 | $0 | $9,500 | $0 | $0 |
| 2022 | $1,914 | $237,500 | $43,200 | $194,300 |
| 2021 | $0 | $9,500 | $0 | $0 |
| 2020 | $1,952 | $9,500 | $0 | $0 |
| 2019 | $1,933 | $9,500 | $0 | $0 |
| 2018 | $1,832 | $8,950 | $0 | $0 |
| 2017 | $1,797 | $8,950 | $0 | $0 |
| 2016 | $1,733 | $8,690 | $0 | $0 |
| 2015 | $1,726 | $8,690 | $0 | $0 |
| 2014 | $1,723 | $217,200 | $0 | $0 |
| 2013 | -- | $8,690 | $0 | $0 |
Property History
| Date | Event | Price | List to Sale | Price per Sq Ft |
|---|---|---|---|---|
| 10/01/2025 10/01/25 | Pending | -- | -- | -- |
| 09/10/2025 09/10/25 | Price Changed | $399,900 | -2.5% | $150 / Sq Ft |
| 08/20/2025 08/20/25 | Price Changed | $410,000 | -6.8% | $154 / Sq Ft |
| 06/25/2025 06/25/25 | For Sale | $439,900 | -- | $166 / Sq Ft |
Purchase History
| Date | Type | Sale Price | Title Company |
|---|---|---|---|
| Interfamily Deed Transfer | -- | None Available |
Source: Consolidated MLS (Columbia MLS)
MLS Number: 611642
APN: 16807-07-16
- 6515 Whiteoak Rd
- 6342 Westshore Rd
- 3616 Greenleaf Rd
- 3611 Boundbrook Ln
- Nx Northshore Rd
- 3524 Overcreek Rd
- 116 Mayhaw Dr
- 0 Mayhaw Dr
- 124 Mayhaw Dr
- 129 Mayhaw Dr
- 3910 Glenfield Rd
- 6704 Lake Arcadia Ln
- 6714 Brookfield Rd
- 6409 N Trenholm Rd
- 330 Arcadia Lakes Dr E
- 6331 N Trenholm Rd
- 6150 Crabtree Rd
- 3630 Ranch Rd Unit 1-5
- 3630 Ranch Rd Unit 11-8
- 3630 Ranch Rd Unit 5-2

