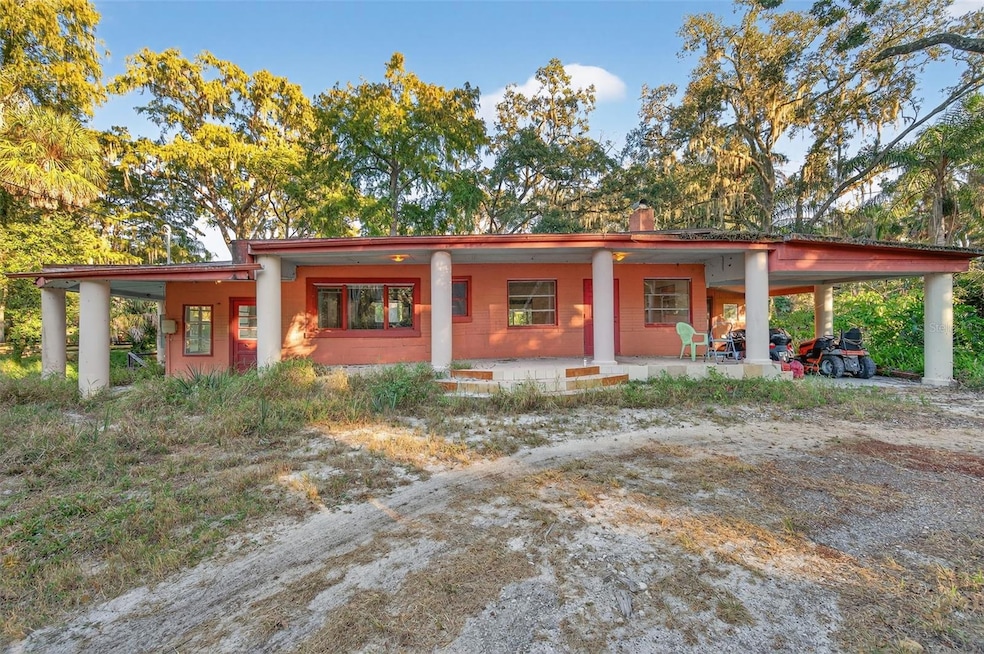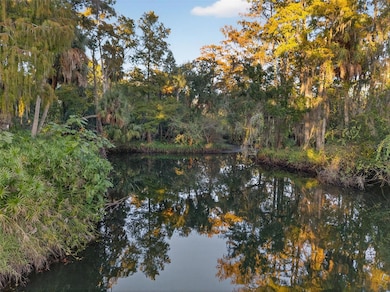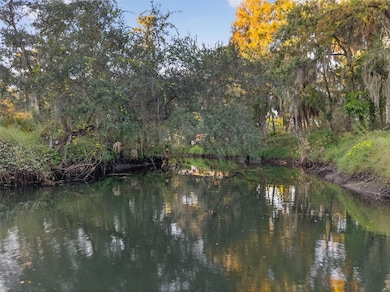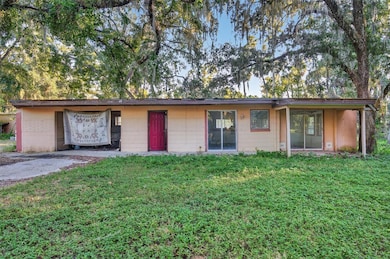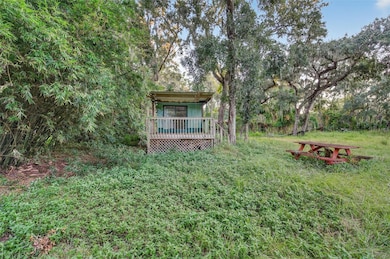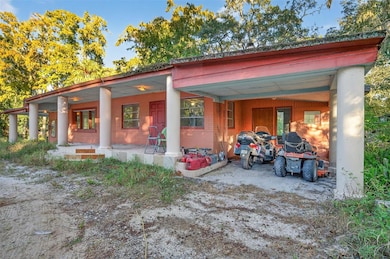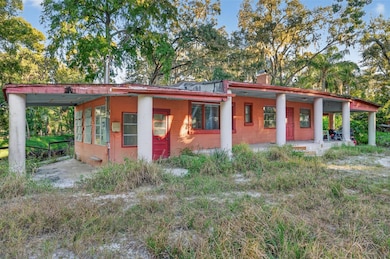6346 Lost Trail Holiday, FL 34690
Estimated payment $1,490/month
Highlights
- Additional Residence on Property
- Oak Trees
- Open Floorplan
- 181 Feet of Riverfront
- 3.2 Acre Lot
- Property is near golf course and public transit
About This Home
Under contract-accepting backup offers. WELCOME TO THE MOST UNIQUE PROPERTY IN PASCO COUNTY at 6346 Lost Trail, Holiday, FL. FYI: 6354 or 6358 Lost Trail are also addresses for this property. This MAGNIFICENT 3.2 acre property is a HIDDEN GEM with virtually untouched, PRIME WATERFRONT of about 181 feet of ANCLOTE RIVER. Get away from the hustle & bustle & come EXPLORE the properties offered for sale the first time in decades at LOST TRAIL. The pictures of this RIVER landscape do not do justice as this land is simply indescribable. This HUGE property is dubbed as "MULTI-FAMILY DWELLING" in county records. There are THREE (3) buildings on this 1 parcel: (1) The main BLOCK construction house "Coral" with 2 bedrooms, 2.5 baths, FL room, carport & backyard wood deck overlooking the river; (2) the detached in-law suite BLOCK construction apartment "Peaches" with a finished carport. "Peaches" with 620 living sqft & 1198 total sqft is in extremely poor condition. (3) The single wide mobile home "Greenie" features a covered wooden porch, pergola, storage shed, picnic table & the privacy of tall bamboo. "Greenie" is believed to be in poor condition as well & the sqft is believed to be between 700-800 sqft. You'll LOVE that the Coral house has a southern-style WRAP AROUND PORCH with tall stately columns. Stepping inside, the wood burning fireplace is the centerpiece in the living room. The living room opens into the kitchen & dining room with BEAUTIFUL archway entrances. There is an unfinished 1/2 bath off the dining room. Moving into the family & Florida rooms, you'll notice the HARDWOOD floors which continue into the main bedroom & office/bedroom2. Sunshine streams through the multiple windows ILLUMINATING the interior. Glass sliding doors at the back of the home lead to the wood deck with RIVERFRONT views. The main bathroom has a tub/shower combination while the 2nd bathroom is a step back into time with baby blue tiles, shower & heat lamp for warmth. Considering this is a 1962 home, it was built with forward-thinking amenities like 8.5' ceilings, larger closets, open floor plan while maximizing outdoor space to enjoy the GORGEOUS VIEWS of the Anclote River. The seller used to host outdoor parties & guests would DIVE into the river as some areas of the river are 20-30ft deep! Manatees, otters, plentiful fish, deer, turkey & even a bobcat call this area home. Are you a buyer with a vision for the potential of this GREAT OPPORTUNITY? The seller owns 3 adjacent parcels for a total of 4.5 acres & an UNHEARD of 1,605 feet of Anclote River front which meanders eventually to the Gulf of Mexico!! Combine it with adjacent 1-acre property at 6331 Lost Trail for a 5.5 acre property that can be developed as a private residence or potential commercial development. *IMPORTANT* The seller will not sell the parcels at 6346 & 6350 Lost Trail separately. He will ONLY consider offers where these 2 addresses are bundled together. MAKE THIS YOUR FUTURE HOME!
Listing Agent
FUTURE HOME REALTY Brokerage Phone: 800-921-1330 License #3301929 Listed on: 11/26/2025

Property Details
Home Type
- Mobile/Manufactured
Est. Annual Taxes
- $3,656
Year Built
- Built in 1971
Lot Details
- 3.2 Acre Lot
- 181 Feet of Riverfront
- River Front
- Dirt Road
- North Facing Home
- Mature Landscaping
- Private Lot
- Oversized Lot
- Level Lot
- Oak Trees
- Bamboo Trees
- Fruit Trees
- Wooded Lot
- Garden
Property Views
- River
- Woods
- Garden
Home Design
- Florida Architecture
- Mediterranean Architecture
- Patio Home
- Entry on the 1st floor
- Fixer Upper
- Slab Foundation
- Steel Frame
- Shingle Roof
- Concrete Siding
- Block Exterior
Interior Spaces
- 3,028 Sq Ft Home
- 1-Story Property
- Open Floorplan
- Built-In Features
- Shelving
- High Ceiling
- Ceiling Fan
- Wood Burning Fireplace
- Stone Fireplace
- Sliding Doors
- Entrance Foyer
- Family Room
- Living Room with Fireplace
- Formal Dining Room
- Home Office
- Sun or Florida Room
- Crawl Space
- Fire and Smoke Detector
- Washer and Electric Dryer Hookup
Kitchen
- Eat-In Kitchen
- Range with Range Hood
- Solid Surface Countertops
- Solid Wood Cabinet
Flooring
- Engineered Wood
- Linoleum
- Laminate
- Concrete
- Ceramic Tile
Bedrooms and Bathrooms
- 6 Bedrooms
- Split Bedroom Floorplan
- Makeup or Vanity Space
- Single Vanity
- Bathtub with Shower
- Shower Only
Parking
- 2 Carport Spaces
- Ground Level Parking
- Guest Parking
- Off-Street Parking
Accessible Home Design
- Accessible Kitchen
- Handicap Accessible
- Accessible Entrance
Outdoor Features
- River Access
- Property is near a marina
- Covered Patio or Porch
- Exterior Lighting
- Shed
- Private Mailbox
Additional Homes
- Additional Residence on Property
- 620 SF Accessory Dwelling Unit
Location
- Flood Zone Lot
- Property is near golf course and public transit
Schools
- Anclote Elementary School
- Paul R. Smith Middle School
- Anclote High School
Utilities
- No Cooling
- No Heating
- Well
- Electric Water Heater
- Septic Tank
- Private Sewer
- High Speed Internet
- Cable TV Available
Additional Features
- Smoke Free Home
- Single Wide
Listing and Financial Details
- Visit Down Payment Resource Website
- Tax Block 01300
- Assessor Parcel Number 16-26-21-0000-01300-0000
Community Details
Overview
- No Home Owners Association
Pet Policy
- No limit on the number of pets
- Dogs and Cats Allowed
- Extra large pets allowed
Map
Home Values in the Area
Average Home Value in this Area
Property History
| Date | Event | Price | List to Sale | Price per Sq Ft |
|---|---|---|---|---|
| 02/17/2026 02/17/26 | Pending | -- | -- | -- |
| 02/10/2026 02/10/26 | Price Changed | $230,000 | -8.0% | $76 / Sq Ft |
| 12/17/2025 12/17/25 | Price Changed | $250,000 | -9.1% | $83 / Sq Ft |
| 11/26/2025 11/26/25 | For Sale | $275,000 | -- | $91 / Sq Ft |
Source: Stellar MLS
MLS Number: W7881058
- 6331 Lost Trail
- 6345 Lost Trail
- 6350 Lost Trail
- 3315 Elfers Pkwy
- 3236 Madison St
- 6362 Spider Lily Way
- 2914 Shipston Ave
- 3533 Madison St
- 5904 Springrun Ct
- 3561 Elfers Pkwy
- 5817 Elena Dr
- 3965 Hanover Dr
- 3505 Calera Dr
- 6065 Spring Crayfish Ave
- 5801 Lenmar Ct
- 3884 Hanover Dr
- 6115 Apple Snail Ave
- 3833 Gainer Springs Ave
- 6601 Rainbow Springs Ln
- 5647 Elkhorn Blvd
Ask me questions while you tour the home.
