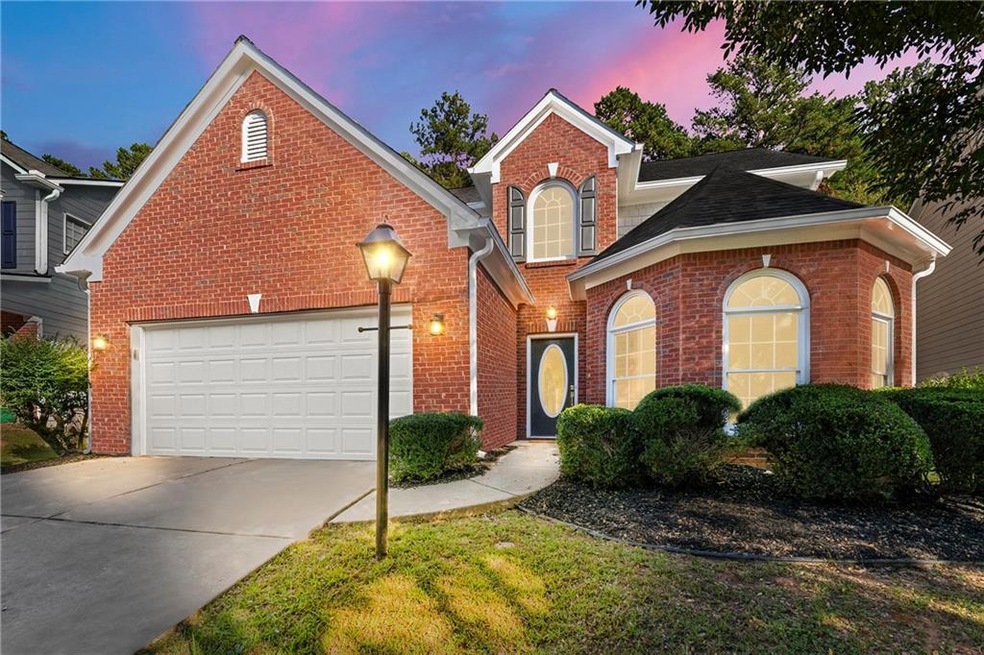SELLER OFFERING CONCESSIONS FOR BUYERS with a competitive offer!
Welcome... to your oasis from the world! A highly sought after home located in the Lakes at Cedar Grove neighborhood, you’ll have access to several spectacular amenities. There are an astounding 5 lakes within the community, a clubhouse used for community activities and available for private events, and the large pool has a great waterslide. Along with gorgeous walking trails, basketball, tennis, and pickleball courts, the Lakes have so much to offer. You’ll even have easy access to the airport and downtown Atlanta with I-85 just a short drive away. At 2,671 sq/ft, this beautifully re-imagined 4 bedroom, 2.5 bath home has been meticulously renovated. You'll find a gloriously updated kitchen with granite counter-tops, a lovely backsplash, and brand-new stainless-steel appliances. The bathrooms have been magnificently redone, and the primary bathroom is a sight to behold with a frameless shower, freestanding soaking tub, and a granite dual vanity. A new 30-year roof with gutters, LVP flooring, fresh paint, and carpet round out the amazing upgrades. Your new home will be the setting for so many amazing memories. When you walk inside and see the exquisitely redone interior, the floor plan draws you deeper into the home. From more formal to more intimate, this open concept gives you space for all occasions. Your living room with huge windows makes the space radiant and will be a delight for entertaining. The formal dining room and its stunning butler's pantry allow for ease of access to the kitchen and a plethora of storage space for everything you need to ensure you, your friends, and family will enjoy your new home. The intimate fireside den and living room is sure to delight you and where you will spend time with your loved ones. This spacious area has large windows for natural lighting, and the fireplace is situated in the corner for conversation and entertainment around the fire. Moving from here to the kitchen is just a few paces, and you will be dazzled by the updates and plethora of counter and storage space. Finishing off the main level, you walk into the jaw-dropping primary bedroom. This generous room has a tray ceiling, sure to make the area feel larger than it already is. It's ensuite bathroom is a sight to behold with it’s breathtakingly re-crafted features. To finish it off, you’ll find an oversized walk-in. Finally, we move to the second floor where you'll find a generous landing, easily capable of being made into whatever best suits your needs. The three large bedrooms, one of which has a walk-in closet slightly smaller than the primary, can easily be made into any configuration your heart desires. The finishing touch is the large, refinished bathroom with granite topped dual vanities. Don't miss out on the stunning home. It won't be on the market for long!

