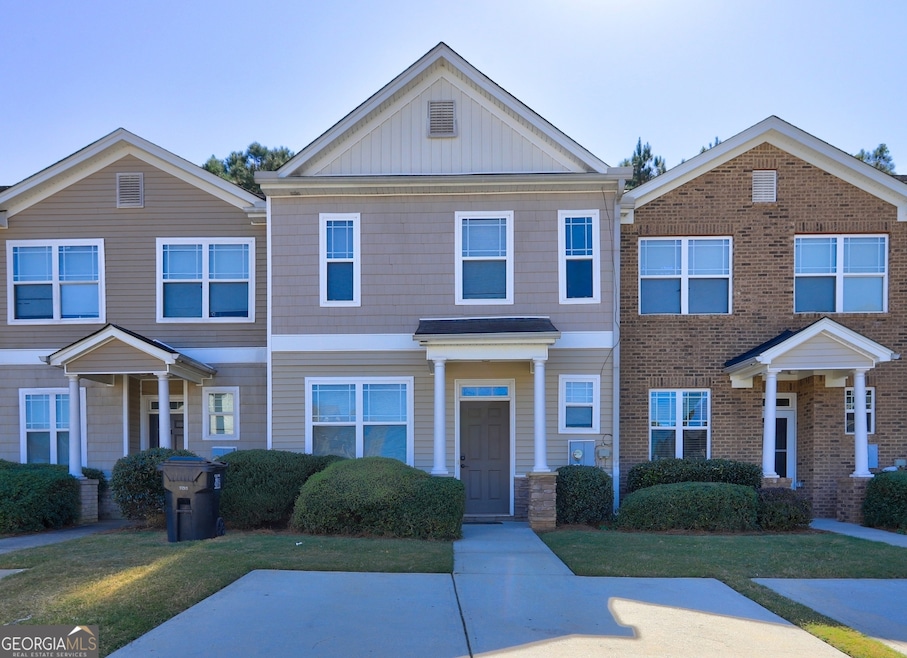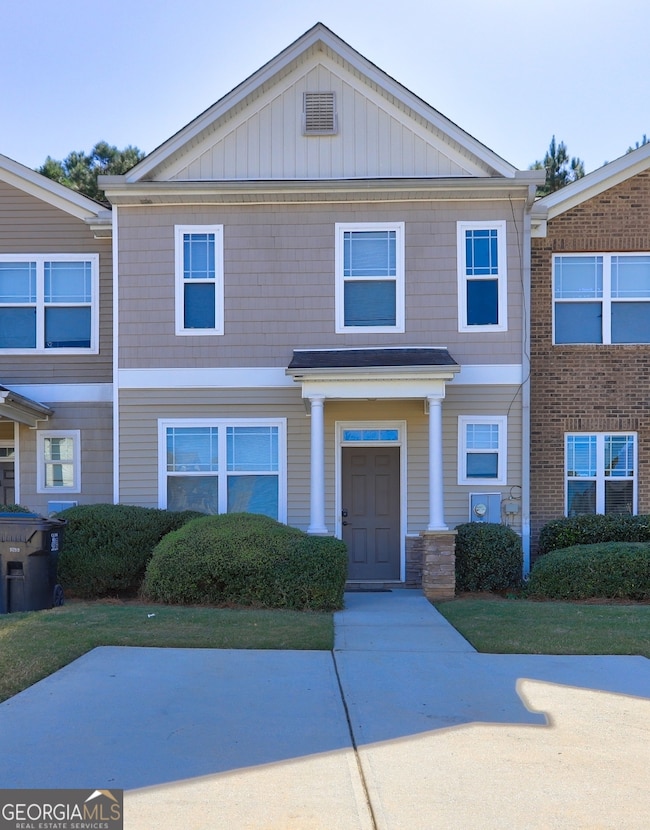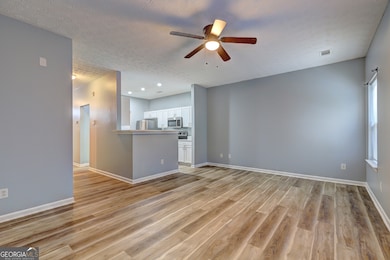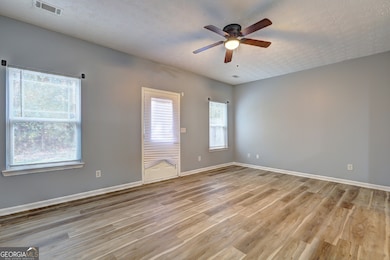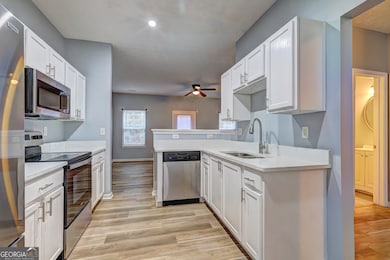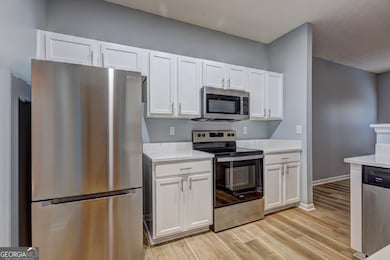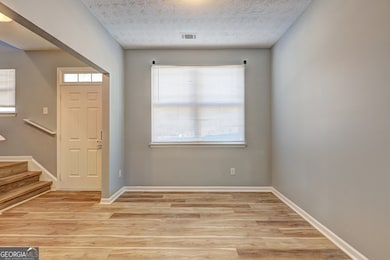Estimated payment $1,629/month
Highlights
- City View
- Bonus Room
- Breakfast Bar
- Private Lot
- Home Office
- Patio
About This Home
SELLER WILLING TO PAY UP TO $10,000 IN CONCESSIONS WITH FULL PRICE OFFER! Beautifully Upgraded Townhome Near It All! Welcome home to this charming 3-bedroom, 2.5-bath townhome with 1,440 sq. ft. of comfortable living space. The main level features new flooring and a bright open-concept layout that connects the living area, separate dining room, and a modern kitchen with white cabinets, sleek countertops, and stainless steel appliances - perfect for cooking, entertaining, or just enjoying your morning coffee. Upstairs, you'll find a spacious primary suite featuring a thoughtfully updated bathroom accented by a beautifully tiled shower, along with two roomy secondary bedrooms ideal for family, guests, or a home office. Step outside to your private backyard, a great spot to relax or unwind after a long day. Enjoy low-maintenance living with lawn care included in the HOA and the convenience of your own parking pad. Ideally located close to shopping, dining, entertainment, highways, and the airport, this home truly has it all - style, comfort, and convenience!
Listing Agent
Keller Williams Realty Atl. Partners License #372643 Listed on: 10/28/2025

Townhouse Details
Home Type
- Townhome
Est. Annual Taxes
- $3,168
Year Built
- Built in 2005
Lot Details
- Two or More Common Walls
- Back Yard Fenced
HOA Fees
- $44 Monthly HOA Fees
Home Design
- Slab Foundation
- Composition Roof
- Vinyl Siding
Interior Spaces
- 1,440 Sq Ft Home
- 2-Story Property
- Ceiling Fan
- Home Office
- Bonus Room
- City Views
- Pull Down Stairs to Attic
- Laundry closet
Kitchen
- Breakfast Bar
- Microwave
Flooring
- Carpet
- Tile
Bedrooms and Bathrooms
- 3 Bedrooms
Parking
- 2 Parking Spaces
- Parking Pad
Outdoor Features
- Patio
Schools
- Roberta Smith Elementary School
- Rex Mill Middle School
- Morrow High School
Utilities
- Central Air
- Heating Available
- Electric Water Heater
Community Details
- Association fees include ground maintenance, trash
- Ellenwood Village Thomes Subdivision
Listing and Financial Details
- Tax Lot 150
Map
Home Values in the Area
Average Home Value in this Area
Tax History
| Year | Tax Paid | Tax Assessment Tax Assessment Total Assessment is a certain percentage of the fair market value that is determined by local assessors to be the total taxable value of land and additions on the property. | Land | Improvement |
|---|---|---|---|---|
| 2024 | $3,418 | $86,640 | $6,400 | $80,240 |
| 2023 | $2,659 | $73,640 | $6,400 | $67,240 |
| 2022 | $2,266 | $56,760 | $6,400 | $50,360 |
| 2021 | $1,768 | $43,800 | $6,400 | $37,400 |
| 2020 | $1,391 | $33,817 | $6,400 | $27,417 |
| 2019 | $1,279 | $30,562 | $5,600 | $24,962 |
| 2018 | $1,275 | $30,475 | $5,600 | $24,875 |
| 2017 | $974 | $22,994 | $5,600 | $17,394 |
| 2016 | $981 | $23,175 | $5,600 | $17,575 |
| 2015 | $793 | $0 | $0 | $0 |
| 2014 | $731 | $17,435 | $8,400 | $9,035 |
Property History
| Date | Event | Price | List to Sale | Price per Sq Ft |
|---|---|---|---|---|
| 10/28/2025 10/28/25 | For Sale | $250,000 | -- | $174 / Sq Ft |
Purchase History
| Date | Type | Sale Price | Title Company |
|---|---|---|---|
| Deed | $2,425,500 | -- |
Source: Georgia MLS
MLS Number: 10633316
APN: 12-0120B-00A-036
- 6345 Ellenwood Dr
- 6367 Ellenwood Dr
- 3571 Rock Ridge Dr
- 6285 Ellenwood Dr
- 6257 Ellenwood Dr
- 6247 Ellenwood Dr
- 6010 Crooked Creek Dr
- 6683 Homestead Rd
- 6603 Biscayne Blvd
- 6139 Katherine Rd
- 3645 Fay Dr Unit 1
- 6646 Creek Turn Dr
- 6427 Bennett Dr
- 6103 Chaseland Dr
- 6103 Chaseland Rd
- 6410 Highway 42
- 3374 Creekwood Dr
- 3824 Augustine Place
- 3832 Augustine Place
- 6327 Ellenwood Dr Unit 2
- 6316 Ellenwood Dr
- 6303 Ellenwood Dr
- 3551 Creekview Dr
- 6135 Crooked Creek Dr
- 6112 Chaseland Rd
- 3690 Brookwood Blvd
- 6165 Pembroke Dr
- 6728 Chesepeake Trail
- 6747 Saganaw Dr
- 6720 Branch Dr
- 3898 Augustine Place
- 6269 Valdez Dr
- 6770 Biscayne Blvd Unit 3
- 6627 Bent Creek Dr
- 3821 Brookwood Blvd
- 3399 Bells Landing Dr
- 6688 Sunset Hills Blvd
- 3686 Hudson Way
- 6653 Bedford Rd
